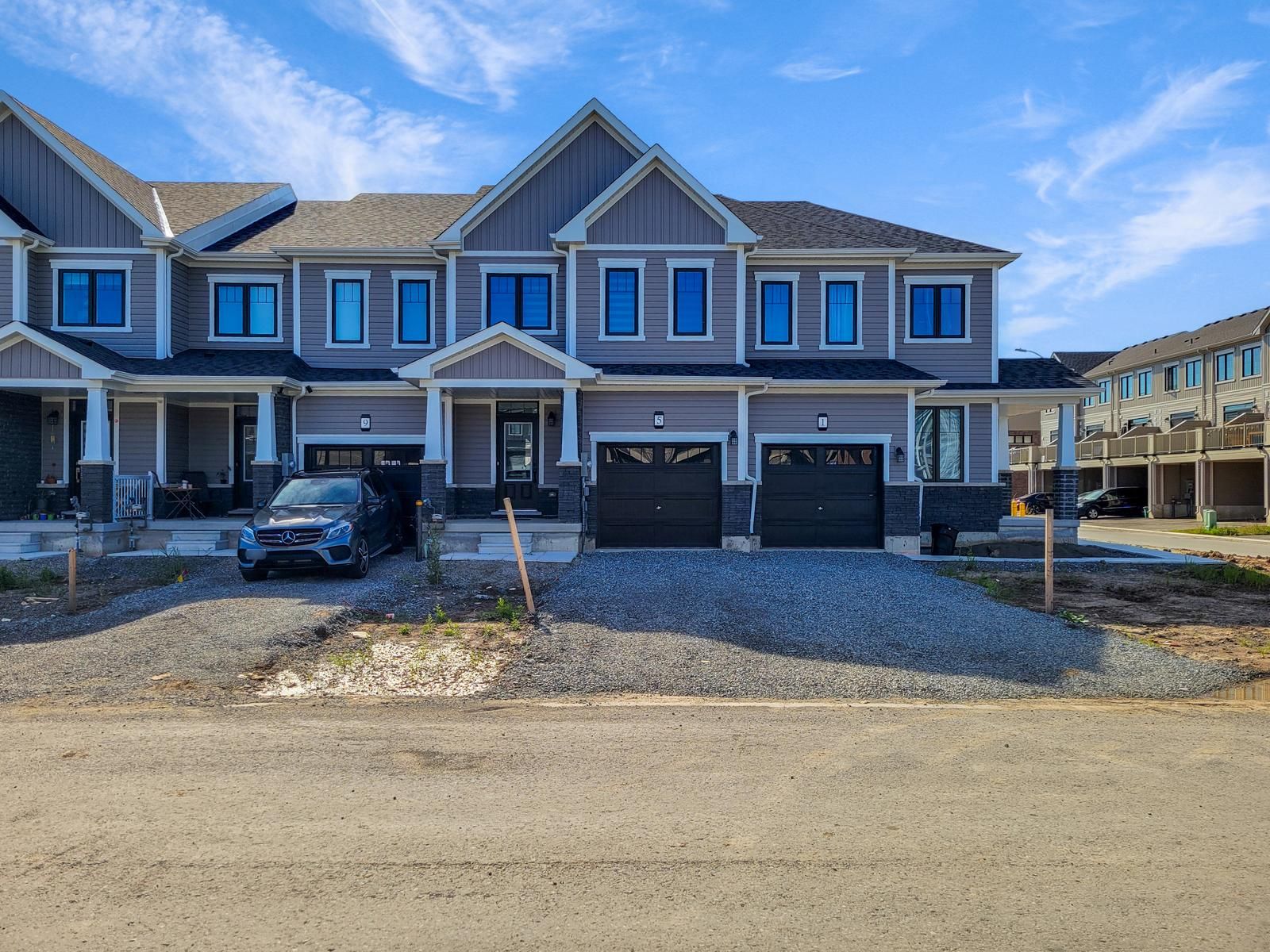$2,400
5 Lemon Avenue N, Thorold, ON L0S 1K0
562 - Hurricane/Merrittville, Thorold,
 Properties with this icon are courtesy of
TRREB.
Properties with this icon are courtesy of
TRREB.![]()
Experience modern living in this brand-new (2025-built) 2-storey townhome in the highly sought-after Empire Legacy community in Thorold. This spacious home offers 3 bedrooms, 2.5 bathrooms, and a single-car garage, featuring 9-ft ceilings on the main floor, an open-concept layout, and stylish modern finishes throughout. The primary suite is a true retreat, complete with a walk-in closet and a luxurious 5-piece ensuite showcasing a soaker tub, and a walk-in shower. Located in one of Thorolds most desirable and fast-growing neighbourhoods, this home offers unbeatable convenience just minutes to Highway 406, Brock University, Niagara College, shopping, schools, parks, restaurants, and scenic trails combining comfort, style, and an exceptional community lifestyle.
- HoldoverDays: 30
- Architectural Style: 2-Storey
- Property Type: Residential Freehold
- Property Sub Type: Att/Row/Townhouse
- DirectionFaces: East
- GarageType: Attached
- Directions: Port Robinson Rd and Lemon Ave
- Parking Features: Private, Available
- ParkingSpaces: 2
- Parking Total: 3
- WashroomsType1: 1
- WashroomsType1Level: Main
- WashroomsType2: 1
- WashroomsType2Level: Second
- WashroomsType3: 1
- WashroomsType3Level: Second
- BedroomsAboveGrade: 3
- Interior Features: None
- Basement: Full, Unfinished
- Cooling: Central Air
- HeatSource: Gas
- HeatType: Forced Air
- ConstructionMaterials: Brick, Stone
- Roof: Asphalt Shingle
- Pool Features: None
- Sewer: Sewer
- Foundation Details: Brick, Concrete
- Parcel Number: 644281553
- LotSizeUnits: Feet
- LotDepth: 92.7
- LotWidth: 20.6
| School Name | Type | Grades | Catchment | Distance |
|---|---|---|---|---|
| {{ item.school_type }} | {{ item.school_grades }} | {{ item.is_catchment? 'In Catchment': '' }} | {{ item.distance }} |


