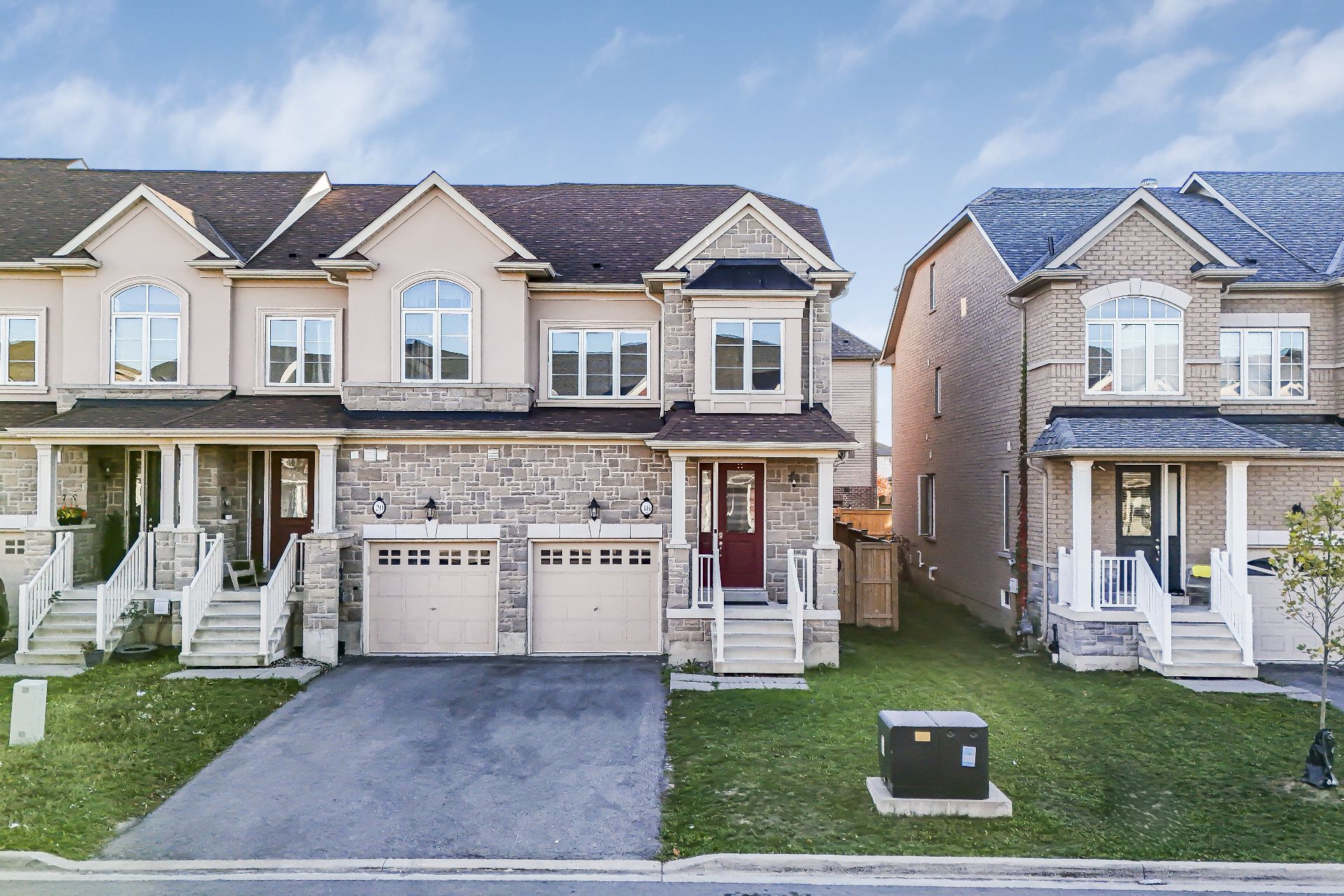$799,999
18 Talence Drive, Hamilton, ON L8J 0L2
Stoney Creek Mountain, Hamilton,
 Properties with this icon are courtesy of
TRREB.
Properties with this icon are courtesy of
TRREB.![]()
Exceptional Freehold End-Unit Townhome in Desirable Stoney Creek, Discover this stunning freehold end-unit townhome offering the space and comfort of a semi-detached, enhanced by the privacy and abundant natural light of its premium corner lot. Beautifully designed and meticulously maintained, this home features 3 spacious bedrooms plus a versatile den that can easily be converted into a 4th bedroom, along with 4 well-appointed bathrooms, making it ideal for families, professionals, or multi-generational living.The main floor showcases a modern open-concept layout with 9' smooth ceilings, hardwood flooring, and large windows that fill the space with natural light. The upgraded kitchen offers extended cabinetry, ample counter space, and a functional design perfect for everyday living and entertaining.Step outside to your private, fully fenced backyard, featuring a built-in BBQ gas connection, ideal for outdoor dining, family gatherings, and summer cookouts.Upstairs, the home boasts two primary suites one with a walk-in closet and luxurious 5-piece ensuite featuring double sinks, a glass shower, and a soaker tub; the second with its own 3-piece ensuite and walk-out balcony. A flexible den provides the perfect home office or potential 4th bedroom.With bright, airy interiors and pride of ownership throughout, this property offers excellent value for first-time buyers, growing families, or investors. Located in a sought-after neighbourhood close to schools, parks, shopping, transit, and major highways, this home blends comfort, convenience, and style. A must-see opportunity in one of Stoney Creeks most desirable communities!
- HoldoverDays: 90
- Architectural Style: 2 1/2 Storey
- Property Type: Residential Freehold
- Property Sub Type: Att/Row/Townhouse
- DirectionFaces: West
- GarageType: Attached
- Directions: Highland Rd W And Picardy Dr
- Tax Year: 2024
- Parking Features: Private, Inside Entry
- ParkingSpaces: 2
- Parking Total: 3
- WashroomsType1: 1
- WashroomsType1Level: Main
- WashroomsType2: 1
- WashroomsType2Level: Upper
- WashroomsType3: 1
- WashroomsType3Level: Upper
- WashroomsType4: 1
- WashroomsType4Level: Third
- BedroomsAboveGrade: 3
- BedroomsBelowGrade: 1
- Interior Features: Auto Garage Door Remote, Water Softener, Water Meter, Water Heater, Ventilation System, Central Vacuum, ERV/HRV, Sump Pump, Storage
- Basement: Unfinished
- Cooling: Central Air
- HeatSource: Gas
- HeatType: Forced Air
- LaundryLevel: Upper Level
- ConstructionMaterials: Stone, Stucco (Plaster)
- Roof: Asphalt Shingle
- Pool Features: None
- Sewer: Sewer
- Foundation Details: Concrete
- Parcel Number: 170901125
- LotSizeUnits: Feet
- LotDepth: 98.49
- LotWidth: 26.25
- PropertyFeatures: Library, Park, Public Transit, School, School Bus Route
| School Name | Type | Grades | Catchment | Distance |
|---|---|---|---|---|
| {{ item.school_type }} | {{ item.school_grades }} | {{ item.is_catchment? 'In Catchment': '' }} | {{ item.distance }} |


