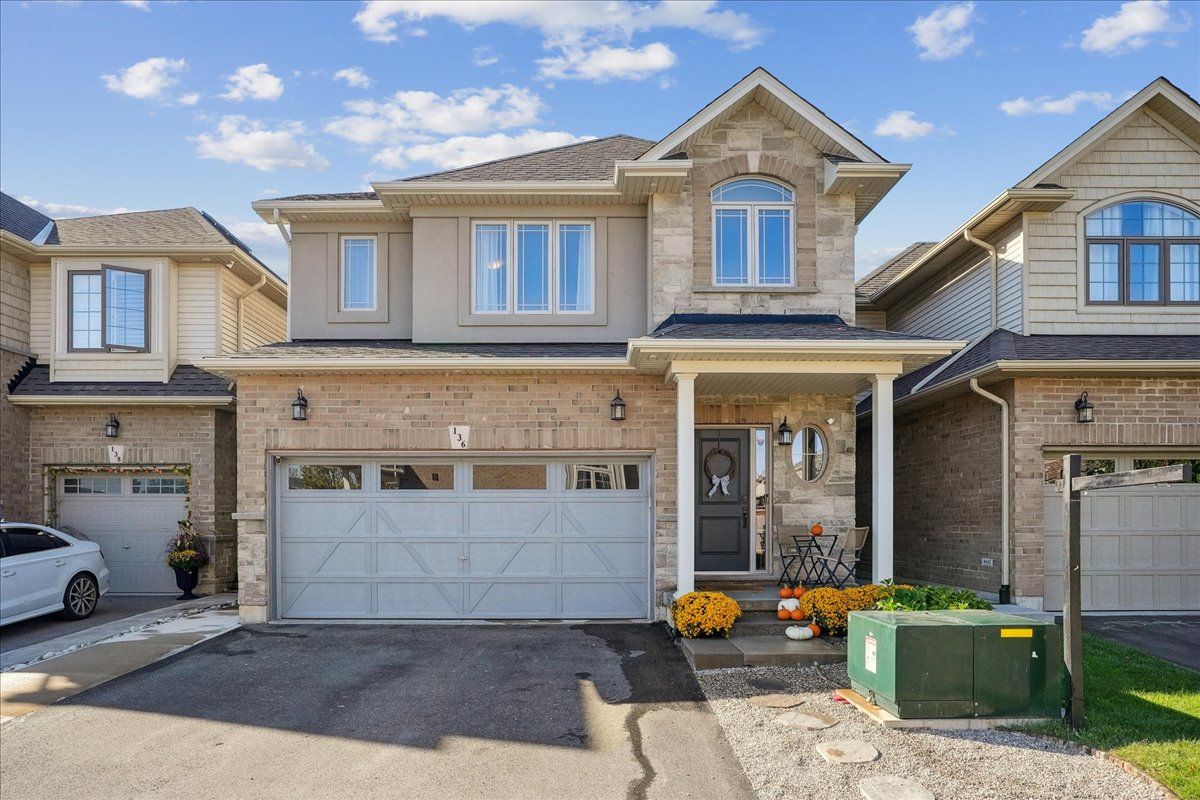$1,099,900
136 Dunrobin Lane, Grimsby, ON L3M 0H4
540 - Grimsby Beach, Grimsby,
 Properties with this icon are courtesy of
TRREB.
Properties with this icon are courtesy of
TRREB.![]()
Welcome To 136 Dunrobin Lane, In Beautiful Grimsby On The Lake! Within Minutes Walking Distance To The Lake, This Magnificent 2018 Marz Home Is An Absolute Show Stopper! Featuring 4 Wonderfully Sized Bedrooms, Over 3000 Square Feet Of Living Space And Many recent Upgrades Throughout The Home, This Property Is Truly Move In Ready !. Enjoy Your Large And Elegant Kitchen With White Cabinetry, Quartz Countertops, Top Of The Line Appliances, Custom Herringbone Style Marble Backsplash, Huge Pantry, Breakfast Bar And Upgraded Light Fixtures! The Perfect Entertaining Home! The Living Room Is Cozy And Bright With Oversized Windows And Features A Gorgeous Fireplace With Stone Accents. Four Bedrooms Await You Upstairs With A Full And Spacious Primary Ensuite, Second Floor Laundry And Three Remaining Bedrooms For Your Family. The Backyard Is Completely Done For You With Alfresco Dining Space, Lounging Area And Play Area!
- HoldoverDays: 120
- Architectural Style: 2-Storey
- Property Type: Residential Freehold
- Property Sub Type: Att/Row/Townhouse
- DirectionFaces: West
- GarageType: Attached
- Directions: WINSTON ROAD & OAKES
- Tax Year: 2025
- Parking Features: Private
- ParkingSpaces: 2
- Parking Total: 4
- WashroomsType1: 1
- WashroomsType1Level: Main
- WashroomsType2: 1
- WashroomsType2Level: Second
- WashroomsType3: 1
- WashroomsType3Level: Second
- WashroomsType4: 1
- WashroomsType4Level: Second
- BedroomsAboveGrade: 4
- BedroomsBelowGrade: 1
- Interior Features: In-Law Suite, Central Vacuum, Auto Garage Door Remote
- Basement: Finished, Unfinished
- Cooling: Central Air
- HeatSource: Gas
- HeatType: Forced Air
- ConstructionMaterials: Brick, Stone
- Roof: Asphalt Shingle
- Pool Features: None
- Sewer: Sewer
- Foundation Details: Concrete
- Parcel Number: 460010194
- LotSizeUnits: Feet
- LotDepth: 100.69
- LotWidth: 32.9
| School Name | Type | Grades | Catchment | Distance |
|---|---|---|---|---|
| {{ item.school_type }} | {{ item.school_grades }} | {{ item.is_catchment? 'In Catchment': '' }} | {{ item.distance }} |


