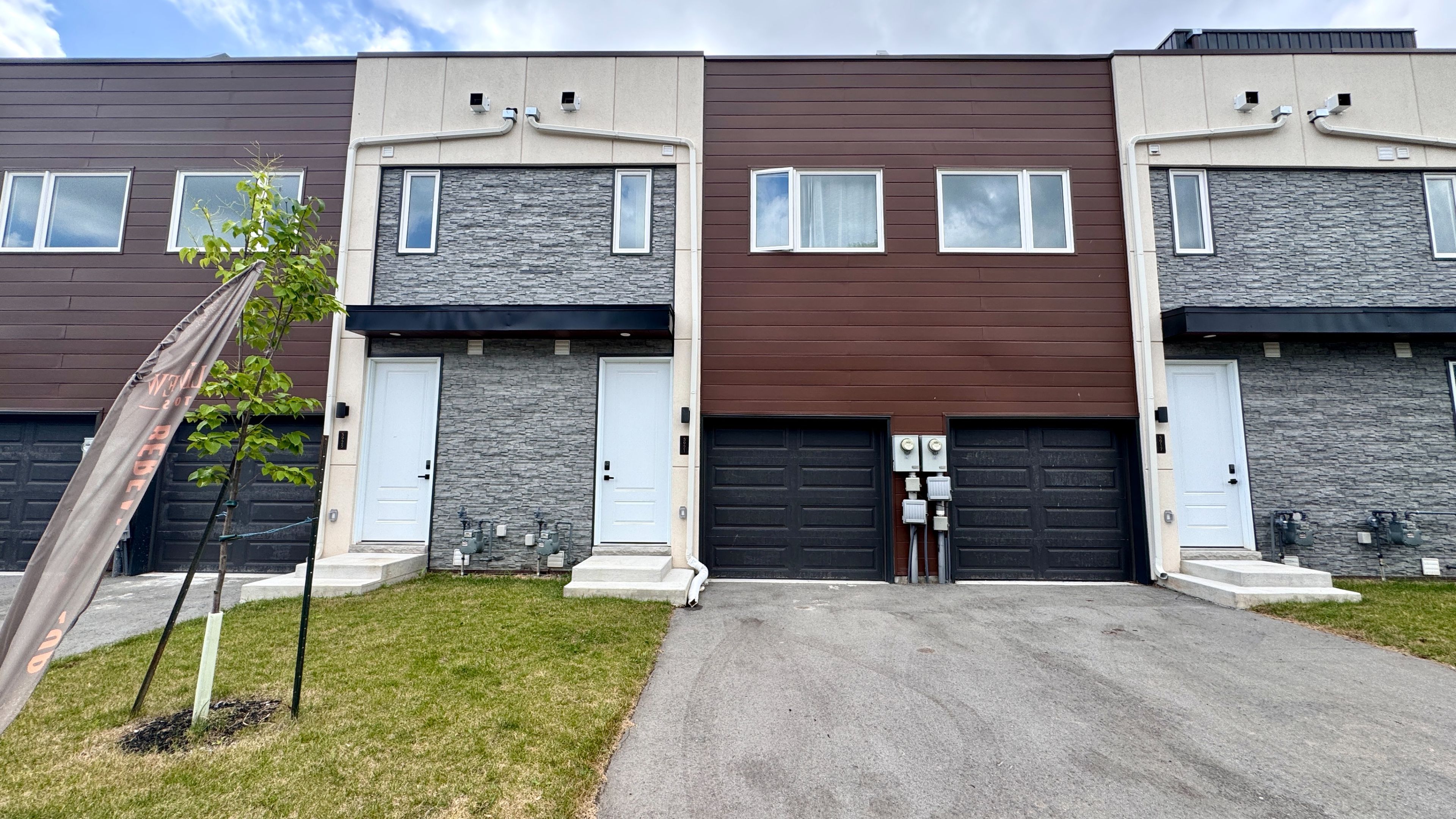$3,200
5921 BENTLEY Common, Niagara Falls, ON L2G 3T6
214 - Clifton Hill, Niagara Falls,
 Properties with this icon are courtesy of
TRREB.
Properties with this icon are courtesy of
TRREB.![]()
Located just minutes from the Niagara Falls and the Rainbow Bridge, this spacious, modern townhouse offers unbeatable convenience and comfort. Situated near the bustling commercial district, its perfect for families seeking a vibrant and accessible lifestyle.Featuring 3 bright bedrooms, 2 additional rooms in the finished basement, and a large den on the top floor. There is plenty of room for living, working, or hosting guests. The private patio offers stunning views of the Skylon Tower and seasonal fireworks, creating the perfect setting for entertaining or relaxing.Enjoy 4 bathrooms, one on each level, and brand new appliances throughout. With its thoughtful layout, incredible location, and move-in ready condition, this is a rare opportunity you wont want to miss!
- HoldoverDays: 30
- Architectural Style: 2-Storey
- Property Type: Residential Freehold
- Property Sub Type: Att/Row/Townhouse
- DirectionFaces: West
- GarageType: Built-In
- Directions: Main Street / Robinson Street
- ParkingSpaces: 1
- Parking Total: 2
- WashroomsType1: 2
- WashroomsType1Level: Second
- WashroomsType2: 1
- WashroomsType2Level: Basement
- WashroomsType3: 1
- WashroomsType3Level: Main
- BedroomsAboveGrade: 3
- BedroomsBelowGrade: 2
- Interior Features: Carpet Free
- Basement: Finished, Full
- Cooling: Central Air
- HeatSource: Gas
- HeatType: Forced Air
- ConstructionMaterials: Stucco (Plaster)
- Roof: Shingles
- Pool Features: None
- Sewer: Sewer
- Foundation Details: Concrete
| School Name | Type | Grades | Catchment | Distance |
|---|---|---|---|---|
| {{ item.school_type }} | {{ item.school_grades }} | {{ item.is_catchment? 'In Catchment': '' }} | {{ item.distance }} |


