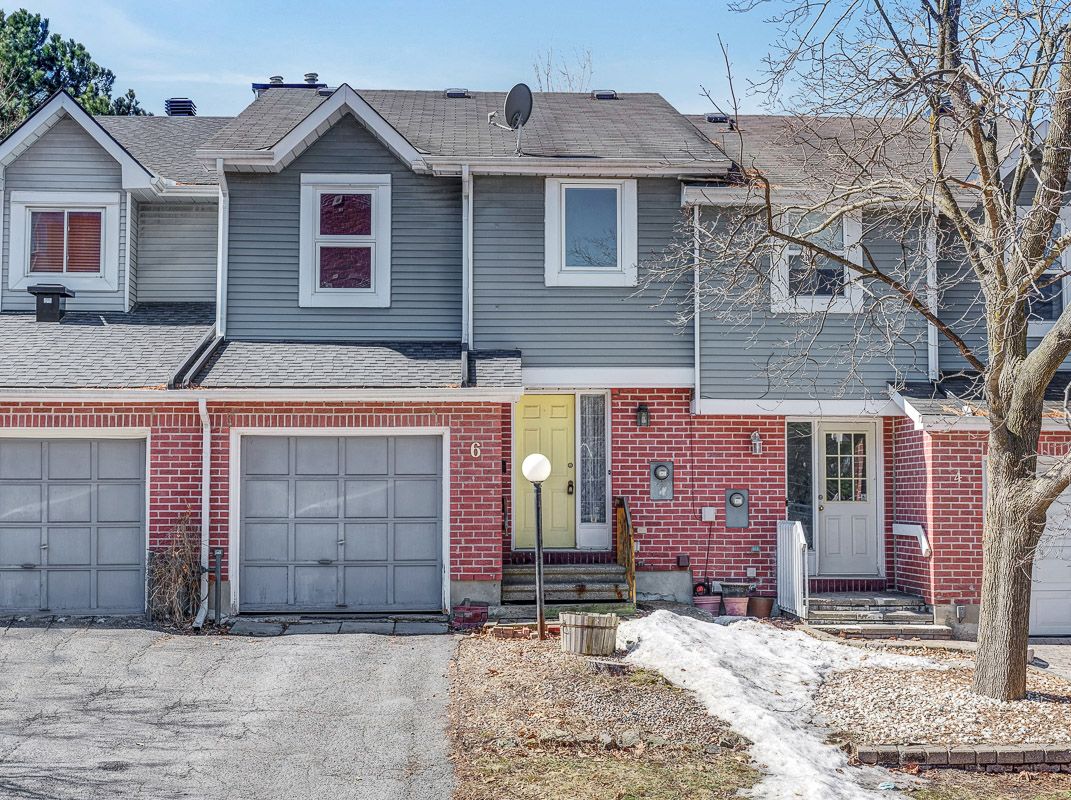$525,000
6 Mill Hill Road, BellsCornersandSouthtoFallowfield, ON K2H 9N4
7802 - Westcliffe Estates, Bells Corners and South to Fallowfield,













































 Properties with this icon are courtesy of
TRREB.
Properties with this icon are courtesy of
TRREB.![]()
Freehold 3 bed 4 bath townhome in sought after Westcliffe Estates. Great location close to trails, 417/416, Queensway Carleton Hospital, shopping, and public transit. Freshly painted. Open concept living/dining with wood burning fireplace (no WETT). Well designed eat-in kitchen with white cabinetry. Primary retreat includes 3 piece ensuite and wall of closets. Two additional generously sized bedrooms and a family bath complete the second level. The sun-filled lower level family room with 3-piece bath, laundry, and storage. Enjoy the private backyard from the deck, with no rear neighbours. Close to trails, 417/416, Queensway Carleton Hospital, shopping, public transit and all this family friendly neighbourhood has to offer. Some photos virtually staged. 24 hours irrevocable on all offers. ** OPEN HOUSE SUNDAY MAY 11TH 2-4PM **
- HoldoverDays: 60
- Architectural Style: 2-Storey
- Property Type: Residential Freehold
- Property Sub Type: Att/Row/Townhouse
- DirectionFaces: West
- GarageType: Attached
- Directions: West on Robertson Rd. Left on Mill Hill Rd
- Tax Year: 2024
- Parking Features: Inside Entry
- ParkingSpaces: 1
- Parking Total: 2
- WashroomsType1: 1
- WashroomsType1Level: Main
- WashroomsType2: 1
- WashroomsType2Level: Second
- WashroomsType3: 1
- WashroomsType3Level: Second
- WashroomsType4: 1
- WashroomsType4Level: Basement
- BedroomsAboveGrade: 3
- Fireplaces Total: 1
- Interior Features: Water Heater, Storage
- Basement: Finished, Full
- Cooling: Central Air
- HeatSource: Gas
- HeatType: Forced Air
- LaundryLevel: Lower Level
- ConstructionMaterials: Brick, Aluminum Siding
- Roof: Asphalt Shingle
- Sewer: Sewer
- Foundation Details: Poured Concrete
- Parcel Number: 044680011
- LotSizeUnits: Feet
- LotDepth: 104.88
- LotWidth: 20.2
| School Name | Type | Grades | Catchment | Distance |
|---|---|---|---|---|
| {{ item.school_type }} | {{ item.school_grades }} | {{ item.is_catchment? 'In Catchment': '' }} | {{ item.distance }} |














































