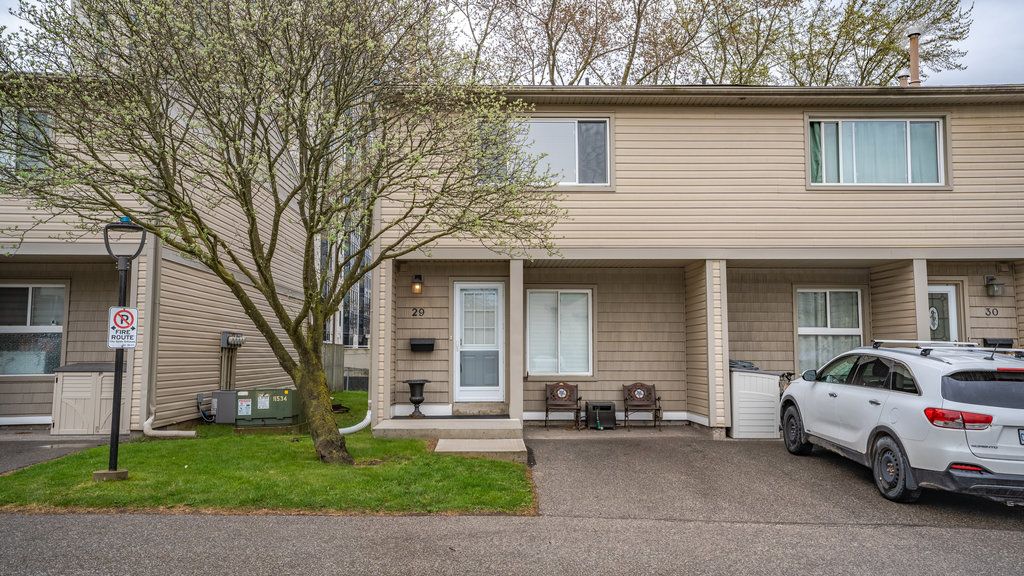$565,000
#29 - 15 Green Valley Drive, Kitchener, ON N2P 1K7
, Kitchener,































 Properties with this icon are courtesy of
TRREB.
Properties with this icon are courtesy of
TRREB.![]()
Welcome to this beautifully updated condo townhouse in Kitchener, offering a perfect blend of comfort and modern living. Featuring three spacious bedrooms and two tastefully renovated bathrooms, this home is designed for both relaxation and functionality. The updated kitchen boasts classic and contemporary finishes and excellent storage, while the elegant flooring adds a touch of sophistication throughout. Enjoy the natural light streaming in through the stylish California shutters, creating a warm and inviting atmosphere. The finished basement provides a cozy family room, ideal for gatherings or movie nights, while the quaint fully fenced backyard offers a peaceful outdoor space to unwind. This charming townhouse is a must-see for anyone seeking a stylish and convenient lifestyle in a vibrant community!
- HoldoverDays: 90
- Architectural Style: 2-Storey
- Property Type: Residential Condo & Other
- Property Sub Type: Condo Townhouse
- GarageType: Surface
- Directions: Homer Watson Blvd & Pioneer Dr
- Tax Year: 2025
- Parking Features: Surface
- ParkingSpaces: 1
- Parking Total: 1
- WashroomsType1: 1
- WashroomsType1Level: Main
- WashroomsType2: 1
- WashroomsType2Level: Second
- BedroomsAboveGrade: 3
- Basement: Full, Partial Basement
- Cooling: Central Air
- HeatSource: Gas
- HeatType: Forced Air
- LaundryLevel: Lower Level
- ConstructionMaterials: Vinyl Siding
- Roof: Asphalt Shingle
- Foundation Details: Poured Concrete
- Parcel Number: 230460029
- PropertyFeatures: Park, Place Of Worship, Public Transit, Ravine, School
| School Name | Type | Grades | Catchment | Distance |
|---|---|---|---|---|
| {{ item.school_type }} | {{ item.school_grades }} | {{ item.is_catchment? 'In Catchment': '' }} | {{ item.distance }} |
































