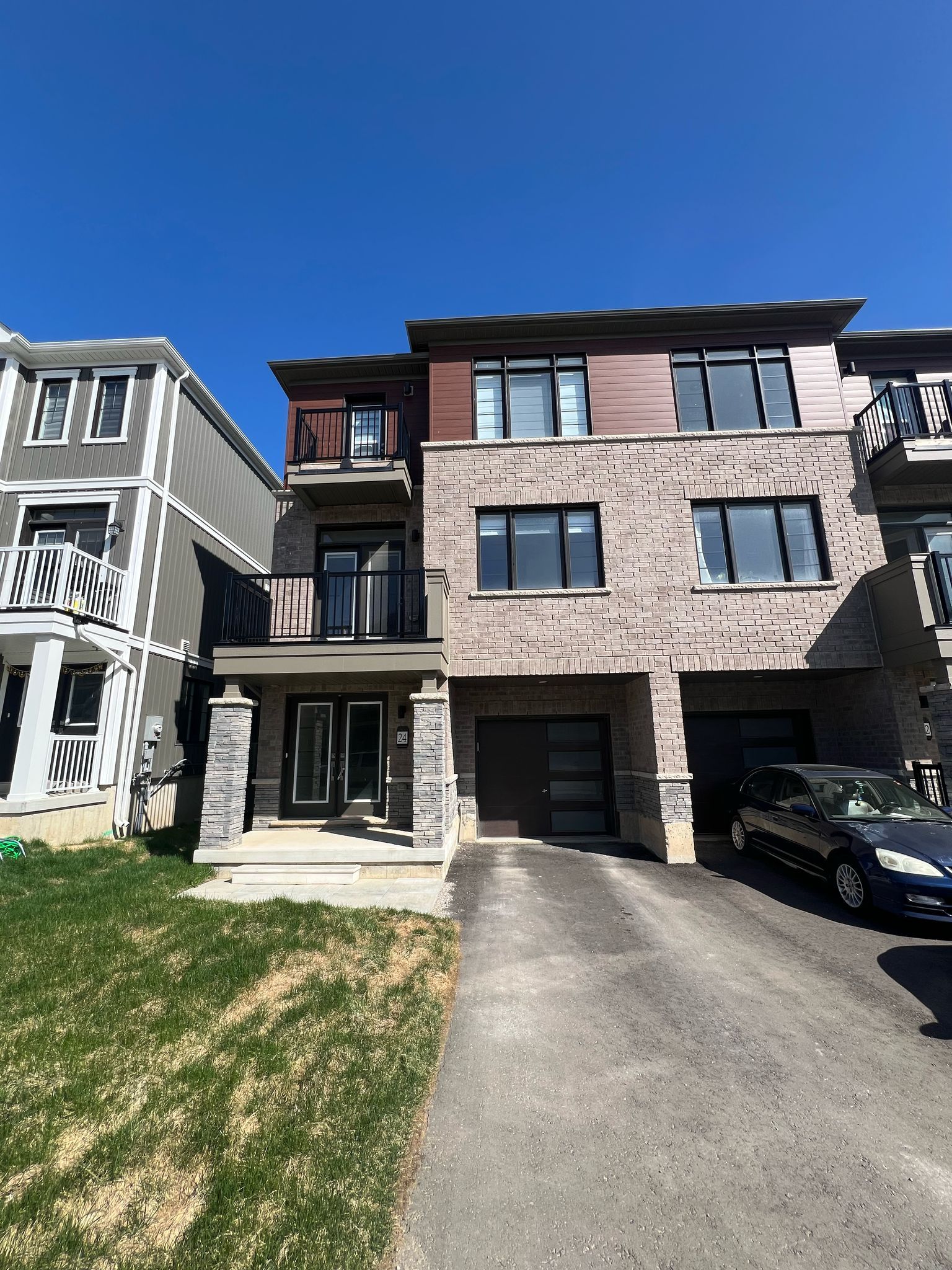$2,650
24 Norwich Crescent, Haldimand, ON N3W 1N7
Haldimand, Haldimand,



















 Properties with this icon are courtesy of
TRREB.
Properties with this icon are courtesy of
TRREB.![]()
Welcome to this pristine, newly built townhome, ready for you to move in! Featuring 3 bedrooms, 2.5 baths, and nestled in the highly desired neighborhood of Caledonia, this home offers the perfect blend of modern design and functionality. With 9-foot ceilings on the main level and an abundance of natural sunlight, the open-concept layout is bright and welcoming. Enjoy upgraded hardwood flooring, a luxurious master retreat, generously sized bedrooms, and a versatile den/office space. Access your home through the main entrance or directly from the connected garage on the ground level. Unwind on the balcony off the family room, perfect for relaxation and entertaining, or retreat to the third bedroom's private balcony for some quiet time. This stunning townhome is ideal for professionals, families, or those looking to downsize. Located just 10 minutes from Hamilton, you'll love the convenience of nearby shops and amenities in Caledonia. Tenant to pay all utilities.
- HoldoverDays: 120
- Architectural Style: 3-Storey
- Property Type: Residential Freehold
- Property Sub Type: Att/Row/Townhouse
- DirectionFaces: East
- GarageType: Built-In
- Directions: Argyle St N/Haldimand Rd 66
- Parking Features: Available
- ParkingSpaces: 2
- Parking Total: 3
- WashroomsType1: 1
- WashroomsType1Level: Second
- WashroomsType2: 1
- WashroomsType2Level: Third
- WashroomsType3: 1
- WashroomsType3Level: Third
- BedroomsAboveGrade: 3
- Cooling: Central Air
- HeatSource: Gas
- HeatType: Forced Air
- ConstructionMaterials: Brick Front
- Roof: Asphalt Rolled
- Sewer: Sewer
- Foundation Details: Concrete
| School Name | Type | Grades | Catchment | Distance |
|---|---|---|---|---|
| {{ item.school_type }} | {{ item.school_grades }} | {{ item.is_catchment? 'In Catchment': '' }} | {{ item.distance }} |




















