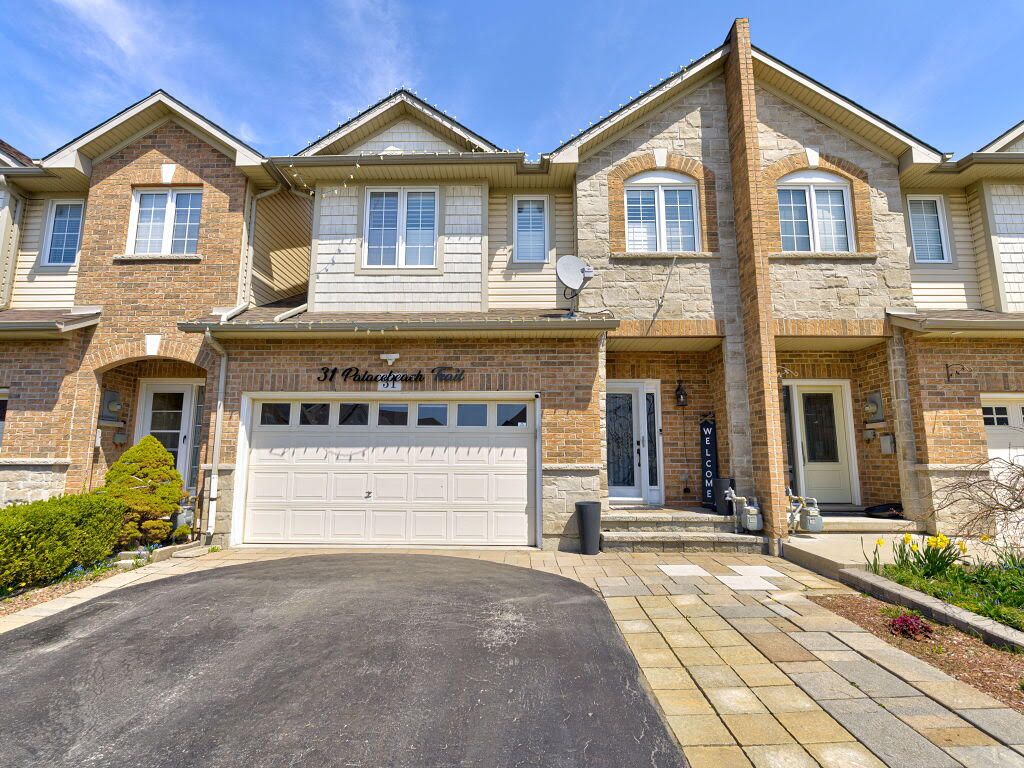$899,990
31 Palacebeach Trail, Hamilton, ON L8E 0B9
Stoney Creek, Hamilton,


















































 Properties with this icon are courtesy of
TRREB.
Properties with this icon are courtesy of
TRREB.![]()
This is an absolute Showstopper of a home nestled between the beautiful and peaceful waterfront and the convenience of the nearby highway. Home offers multi-level layout starting with the cozy foyer leading to the open concept living and dining room with gas fireplace. The modern kitchen offers granite counter tops and comfortable space with a breakfast area leading out to the multi-level deck which offers a great space for entertaining and relaxation. The upper level offers multi-level bedrooms starting with the spacious master bedroom with, and spacious walk in closet, and 3 pc ensuite with heated floor. Step up to the 2nd and 2rd spacious bedrooms with laminate floors and lots of closet space. Upper floor laundry with front loader washer and dryer. California shutters throughout. Pot lights in main floor and basement. Central Vac. Dimmable Lights. Gas BBQ. Epoxy floor in Garage.
- HoldoverDays: 90
- Architectural Style: 2-Storey
- Property Type: Residential Freehold
- Property Sub Type: Att/Row/Townhouse
- DirectionFaces: East
- GarageType: Attached
- Directions: n/a
- Tax Year: 2025
- Parking Features: Private
- ParkingSpaces: 3
- Parking Total: 5
- WashroomsType1: 1
- WashroomsType1Level: Main
- WashroomsType2: 1
- WashroomsType2Level: Second
- WashroomsType3: 1
- WashroomsType3Level: Second
- BedroomsAboveGrade: 3
- Interior Features: Auto Garage Door Remote, Central Vacuum, On Demand Water Heater
- Basement: Finished
- Cooling: Central Air
- HeatSource: Gas
- HeatType: Forced Air
- LaundryLevel: Upper Level
- ConstructionMaterials: Brick, Vinyl Siding
- Exterior Features: Deck
- Roof: Shingles
- Sewer: Sewer
- Foundation Details: Unknown
- Topography: Flat
- LotSizeUnits: Feet
- LotDepth: 87.12
- LotWidth: 25.74
- PropertyFeatures: Beach, Fenced Yard
| School Name | Type | Grades | Catchment | Distance |
|---|---|---|---|---|
| {{ item.school_type }} | {{ item.school_grades }} | {{ item.is_catchment? 'In Catchment': '' }} | {{ item.distance }} |



























































