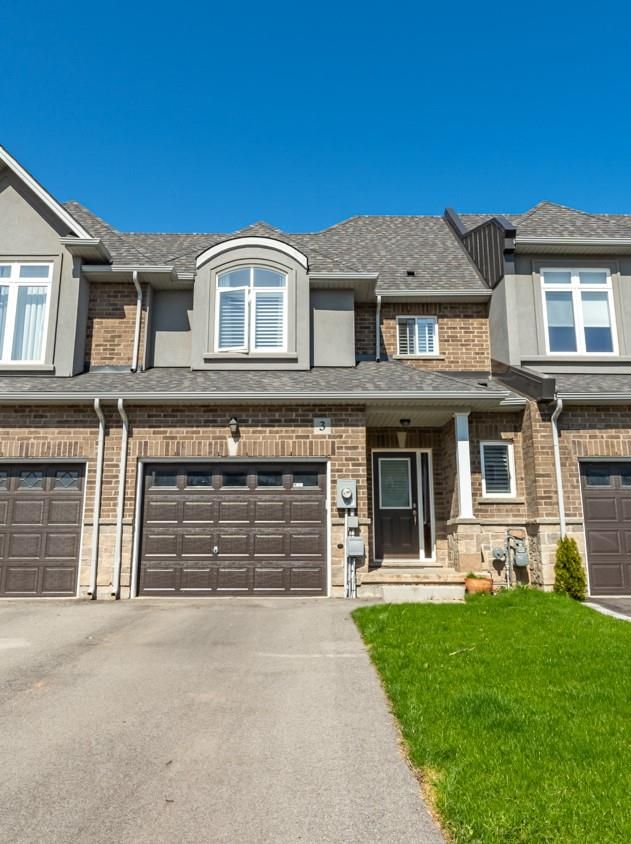$2,795
3 PINOT Crescent, Hamilton, ON L8E 5L1
Stoney Creek Industrial, Hamilton,















































 Properties with this icon are courtesy of
TRREB.
Properties with this icon are courtesy of
TRREB.![]()
Welcome to the foothills of Winona, 3 Pinot Crescent is home just as beautiful as the escarpment views surrounding it! This open concept move-in ready home is perfect for a family of any size! With 3 bedrooms and 2.5 baths and gleaming hardwood floors that greet you as you walk into the home with a modern kitchen with high end appliances and finishes such as a stainless steel hood vent and oversized island that allows tons of seating and gives so much space to entertain and enjoy! California shutters compliment all the windows and the open concept layout of the main floor is perfect for even the pickiest of tastes! The upgraded oak staircase leads you upstairs to 3 large bedrooms including a primary suite has double closets and a glass shower in ensuite. The convenient and rare mandoor from the garage into the backyard makes outdoor enjoyment a breeze! Located in one of the best areas in Stoney Creek. This home has easy highway access, is close to the newly built power centre with shopping, newly built schools and of course the world famous Winona Peach Festival!
- HoldoverDays: 30
- Architectural Style: 3-Storey
- Property Type: Residential Freehold
- Property Sub Type: Att/Row/Townhouse
- DirectionFaces: West
- GarageType: Attached
- Directions: WINONA RD TO SONOMA, LEFT PINOT
- Parking Features: Private
- ParkingSpaces: 2
- Parking Total: 3
- WashroomsType1: 1
- WashroomsType1Level: Main
- WashroomsType2: 1
- WashroomsType2Level: Second
- WashroomsType3: 1
- WashroomsType3Level: Second
- BedroomsAboveGrade: 3
- Basement: Full, Unfinished
- Cooling: Central Air
- HeatSource: Gas
- HeatType: Forced Air
- LaundryLevel: Lower Level
- ConstructionMaterials: Aluminum Siding, Brick
- Roof: Asphalt Shingle
- Sewer: Sewer
- Foundation Details: Poured Concrete
- LotSizeUnits: Feet
- LotDepth: 100.07
- LotWidth: 23.16
| School Name | Type | Grades | Catchment | Distance |
|---|---|---|---|---|
| {{ item.school_type }} | {{ item.school_grades }} | {{ item.is_catchment? 'In Catchment': '' }} | {{ item.distance }} |
























































