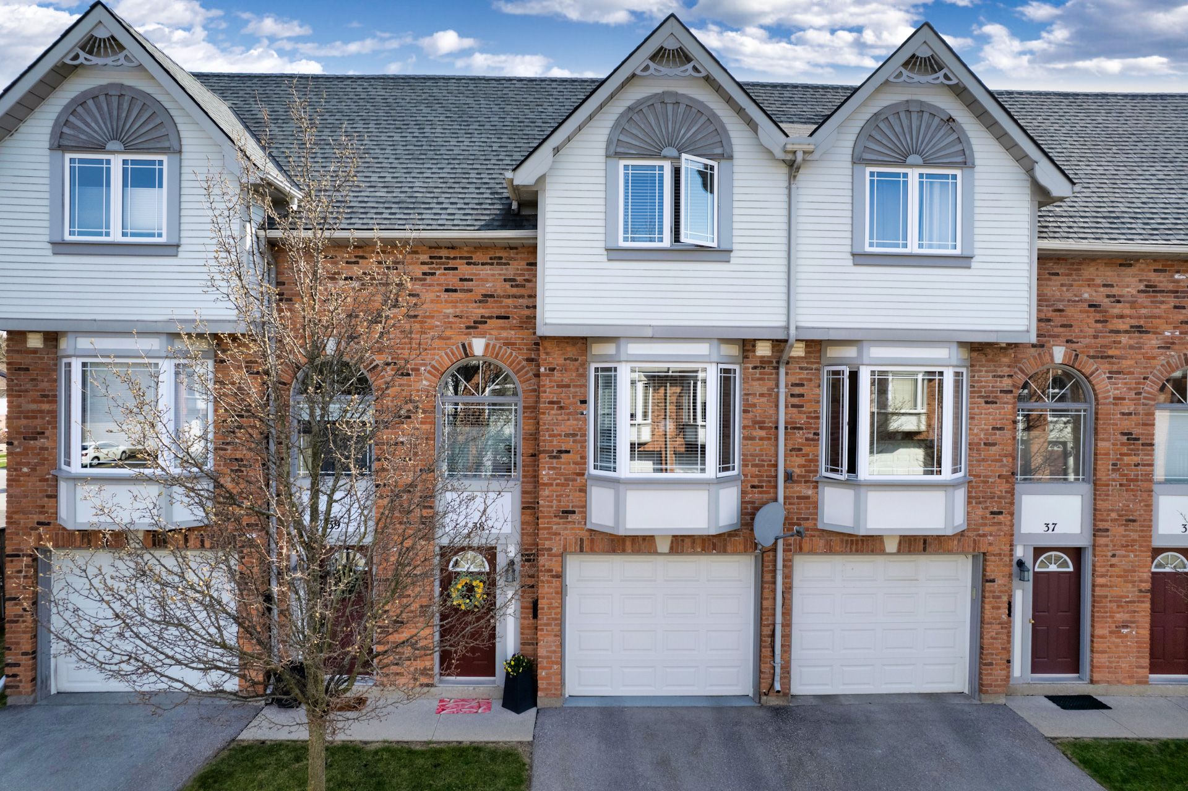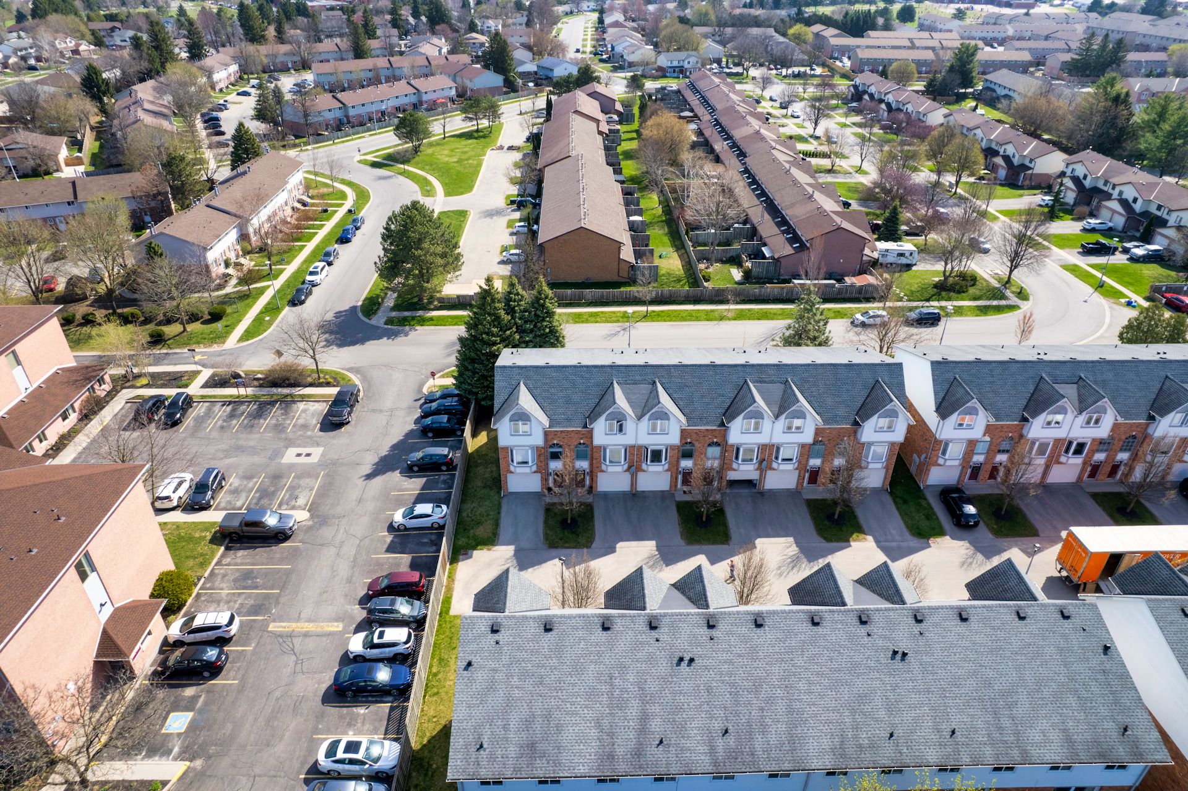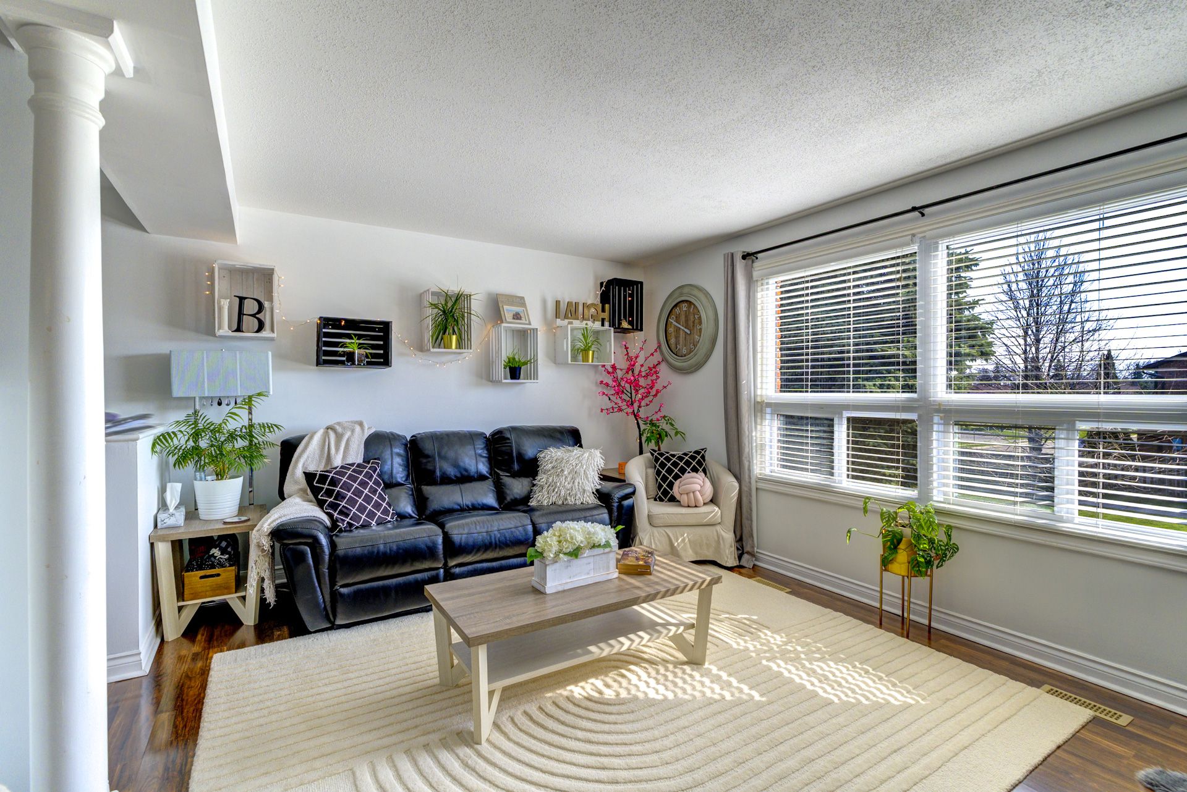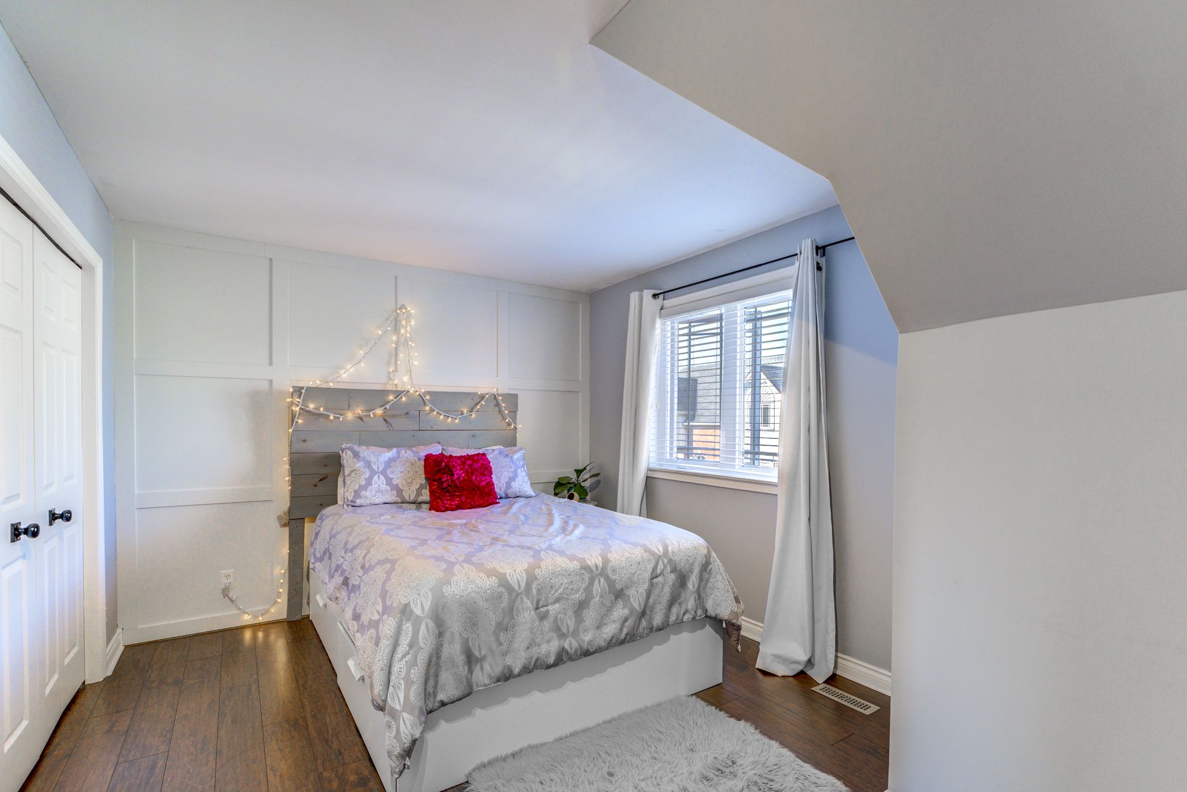$490,000
#38 - 46 Conestoga Road, Woodstock, ON N4T 1S4
Woodstock - North, Woodstock,


















































 Properties with this icon are courtesy of
TRREB.
Properties with this icon are courtesy of
TRREB.![]()
Welcome to this beautifully appointed executive condo townhome, nestled in a quiet, exclusive enclave perfect for professionals, families, or downsizers seeking comfort and convenience. Offering over 1,600 sq ft above grade, this spacious 3-bedroom, 2-bathroom home combines modern living with exceptional privacy. The main level features a bright layout, ideal for both daily living and entertaining. The grade-level bonus room is a standout feature, providing a flexible living space that walks out to a private deck, perfect for enjoying your morning coffee or relaxing evenings. Highlights include: over 1,600 sq ft of above-grade living space; 3 spacious bedrooms & 2 bathrooms; Private garage with direct entry; bonus room with walkout to private deck; carpet-free main areas; low-maintenance condo living. Enjoy easy access to highways, shopping, schools, and parks - all while tucked away in a peaceful, well-maintained community. Don't miss this rare opportunity to own a home that looks & feels like it should be on the cover of Home & Garden and is in one of the area's most sought-after locations.
- HoldoverDays: 30
- Architectural Style: 3-Storey
- Property Type: Residential Condo & Other
- Property Sub Type: Condo Townhouse
- GarageType: Built-In
- Directions: Conestoga and Springbank
- Tax Year: 2024
- Parking Features: Private
- ParkingSpaces: 1
- Parking Total: 2
- WashroomsType1: 1
- WashroomsType1Level: Ground
- WashroomsType2: 1
- WashroomsType2Level: Third
- BedroomsAboveGrade: 3
- Interior Features: Auto Garage Door Remote, Carpet Free, Water Heater Owned, Water Softener
- Cooling: Central Air
- HeatSource: Gas
- HeatType: Forced Air
- LaundryLevel: Upper Level
- ConstructionMaterials: Brick, Vinyl Siding
- Parcel Number: 003320038
| School Name | Type | Grades | Catchment | Distance |
|---|---|---|---|---|
| {{ item.school_type }} | {{ item.school_grades }} | {{ item.is_catchment? 'In Catchment': '' }} | {{ item.distance }} |



























































