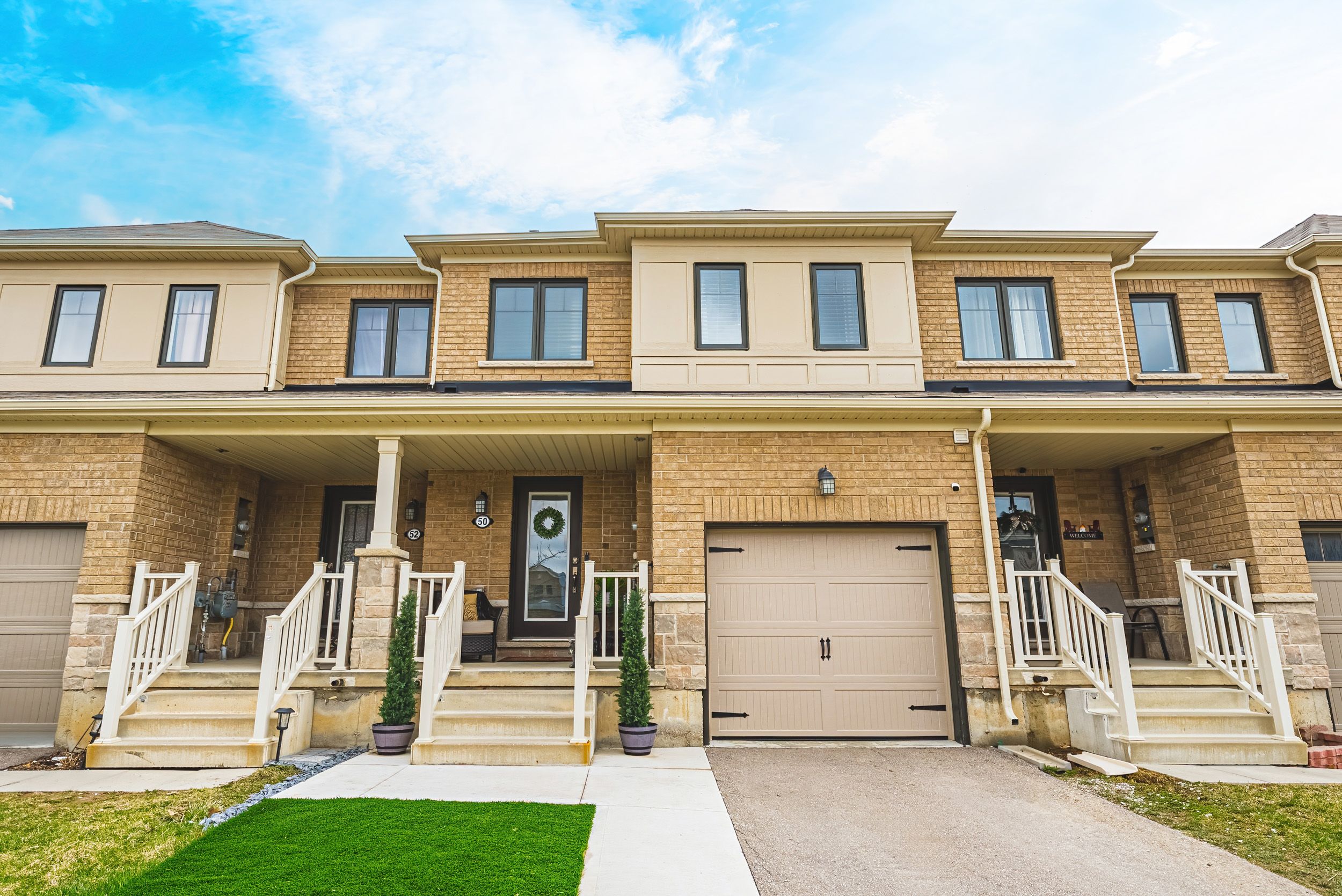$674,900
50 Arnold Marshall Boulevard, Haldimand, ON N3W 0B5
Haldimand, Haldimand,


















































 Properties with this icon are courtesy of
TRREB.
Properties with this icon are courtesy of
TRREB.![]()
Welcome home this 3-bedroom, freehold townhome is located in Caledonias Avalon community. As you walk through the front door, take note of the spacious floor plan with foyer, 2-piece bath, open concept kitchen with dinning area and generous living room. Tastefully decorated. Up the stairs are 3 large bedrooms, including the primary suite with 3-piece ensuite, 2nd floor laundry and 4-piece bath. The fully finished basement (21) is perfect additional space for a Rec room or home office and offers a bonus playroom/games room as well as ample storage. The lawns are maintenance free (artificial grass) and the rear yard is perfect for summer BBQs, entertaining and spending time with family and friends. This home does not disappoint. Ideal for first time buyers, downsizers and more. Minutes to shopping, restaurants, Caledonias charming downtown area, parks, schools, the beautiful Grand River and more. New insulated garage door (23), sliding doors professionally UV protected (22), backyard artificial grass (24), front yard artificial grass (25), front concrete walkway (24), new fridge (24), new washer & dryer (24). Room sizes approximate.
- HoldoverDays: 60
- Architectural Style: 2-Storey
- Property Type: Residential Freehold
- Property Sub Type: Att/Row/Townhouse
- DirectionFaces: North
- GarageType: Built-In
- Directions: McClung Road to Arnold Marshall Blvd
- Tax Year: 2024
- Parking Features: Inside Entry, Private
- ParkingSpaces: 1
- Parking Total: 2
- WashroomsType1: 1
- WashroomsType1Level: Main
- WashroomsType2: 1
- WashroomsType2Level: Second
- WashroomsType3: 1
- WashroomsType3Level: Second
- BedroomsAboveGrade: 3
- Interior Features: Auto Garage Door Remote, ERV/HRV, Water Heater
- Basement: Finished, Full
- Cooling: Central Air
- HeatSource: Gas
- HeatType: Forced Air
- LaundryLevel: Upper Level
- ConstructionMaterials: Brick, Stone
- Roof: Asphalt Shingle
- Sewer: Sewer
- Foundation Details: Poured Concrete
- Parcel Number: 381550802
- LotSizeUnits: Feet
- LotDepth: 91.86
- LotWidth: 20.01
- PropertyFeatures: Fenced Yard, Golf, Park, Place Of Worship, Rec./Commun.Centre, School
| School Name | Type | Grades | Catchment | Distance |
|---|---|---|---|---|
| {{ item.school_type }} | {{ item.school_grades }} | {{ item.is_catchment? 'In Catchment': '' }} | {{ item.distance }} |



























































