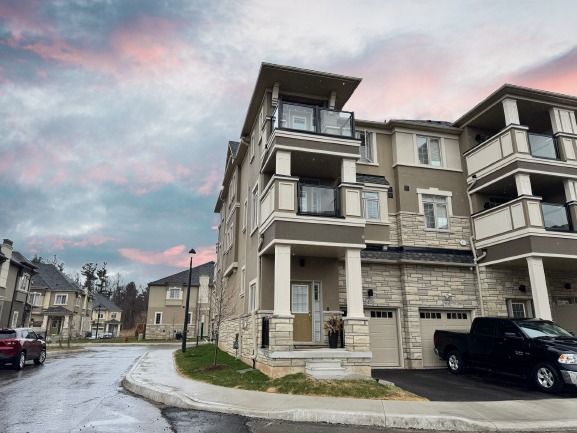$2,700
#40 - 305 Garner Road, Hamilton, ON L9G 5E6
Ancaster, Hamilton,






















 Properties with this icon are courtesy of
TRREB.
Properties with this icon are courtesy of
TRREB.![]()
Welcome home to this stunning townhouse located in the highly sought-after LIV Communities of Ancaster. This modern and spacious townhouse features 2 bedrooms and 2 bathrooms, offering the perfect blend of style, comfort, and convenience. Step into an open-concept living space flooded with natural light, creating a warm and inviting ambiance. The sleek kitchen is adorned with high-end appliances, granite countertops, and ample cabinet space, making it a chef's delight. Enjoy the luxury of two well-appointed bathrooms, designed with contemporary fixtures and elegant finishes. Retreat to the serene bedrooms, where relaxation awaits after a long day. With its prime location, this townhouse provides easy access to local amenities, parks, and schools, making it an ideal choice for families and professionals alike. Don't miss this opportunity to lease a beautiful home in one of Ancaster's most desirable communities.
- HoldoverDays: 120
- Architectural Style: 3-Storey
- Property Type: Residential Freehold
- Property Sub Type: Att/Row/Townhouse
- DirectionFaces: North
- GarageType: Attached
- Directions: Wilson Rd W to Garner Rd W
- Parking Features: Private
- ParkingSpaces: 1
- Parking Total: 2
- WashroomsType1: 1
- WashroomsType1Level: Third
- WashroomsType2: 1
- WashroomsType2Level: Second
- BedroomsAboveGrade: 2
- Basement: Full, Unfinished
- Cooling: Central Air
- HeatSource: Gas
- HeatType: Forced Air
- ConstructionMaterials: Stone, Stucco (Plaster)
- Roof: Asphalt Rolled
- Sewer: Sewer
- Foundation Details: Poured Concrete
- Parcel Number: 186450034
- LotSizeUnits: Feet
- PropertyFeatures: Greenbelt/Conservation, Golf, Library, Place Of Worship, School, Public Transit
| School Name | Type | Grades | Catchment | Distance |
|---|---|---|---|---|
| {{ item.school_type }} | {{ item.school_grades }} | {{ item.is_catchment? 'In Catchment': '' }} | {{ item.distance }} |























