$609,900
2-99 Cloverleaf Drive, Belleville, ON K8N 4Z5
Belleville Ward, Belleville,
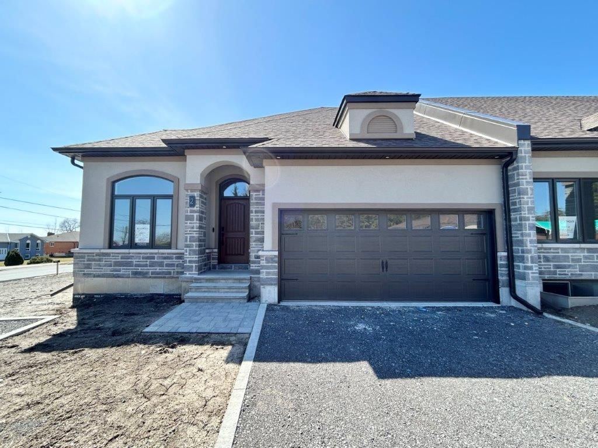
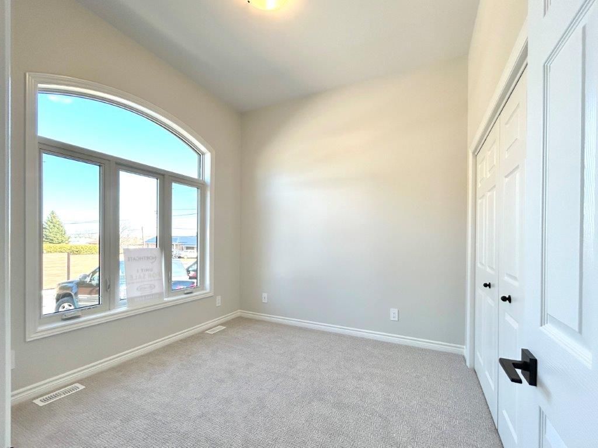
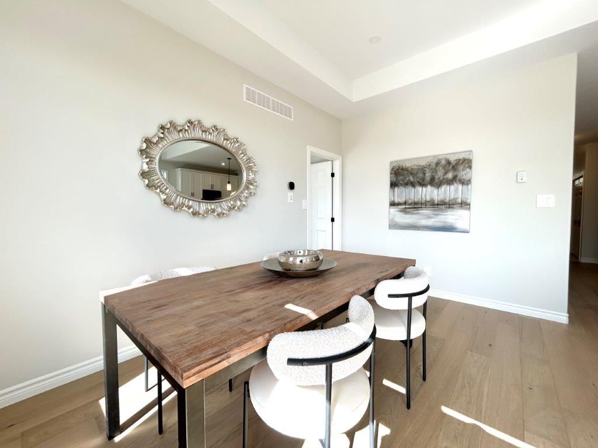
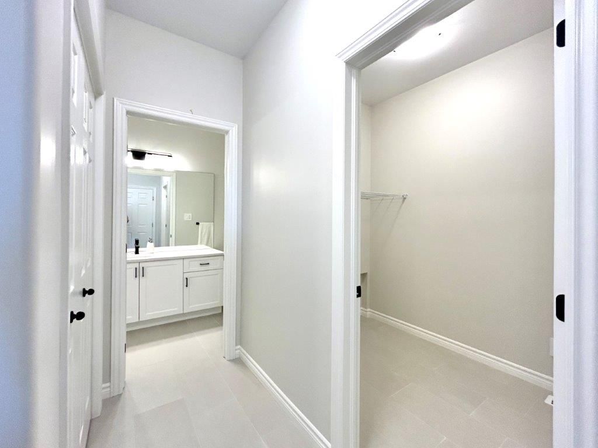
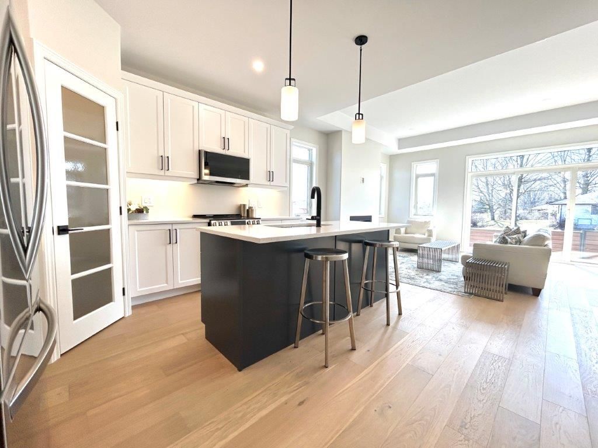
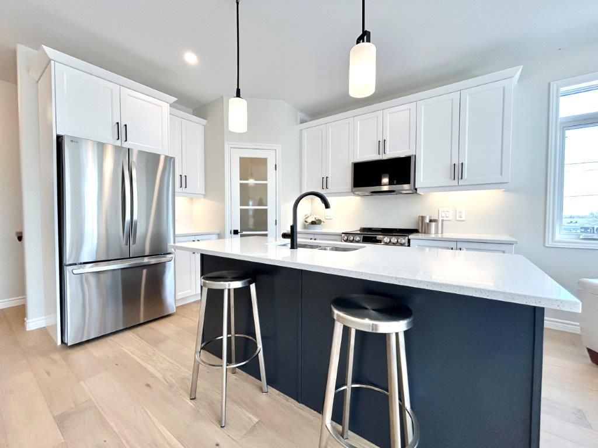
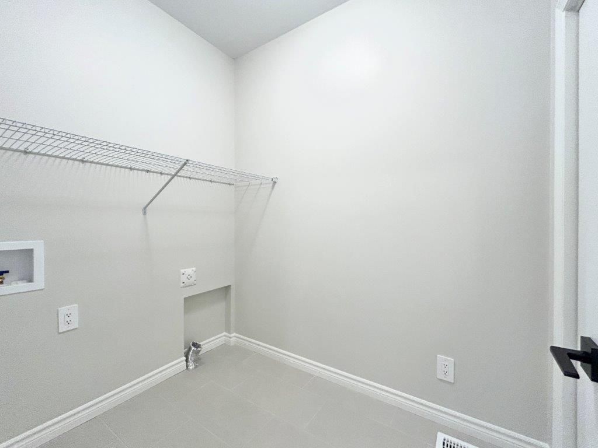
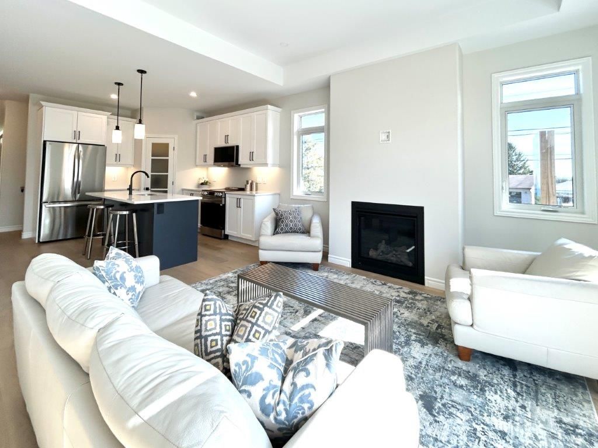
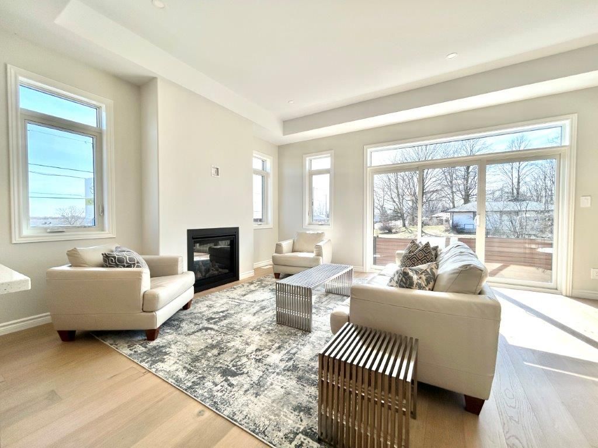
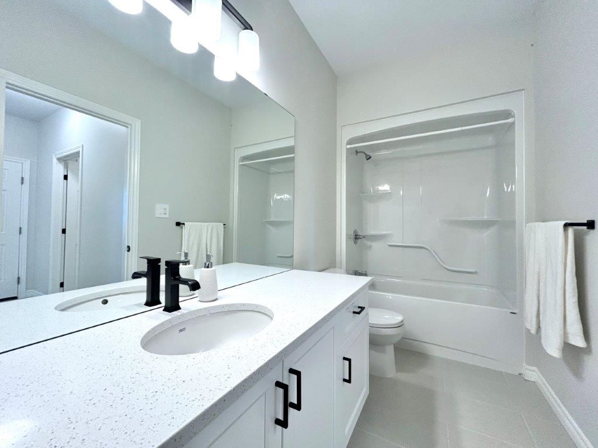
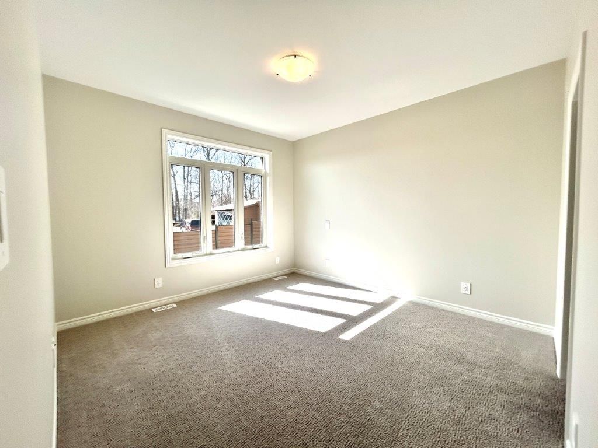
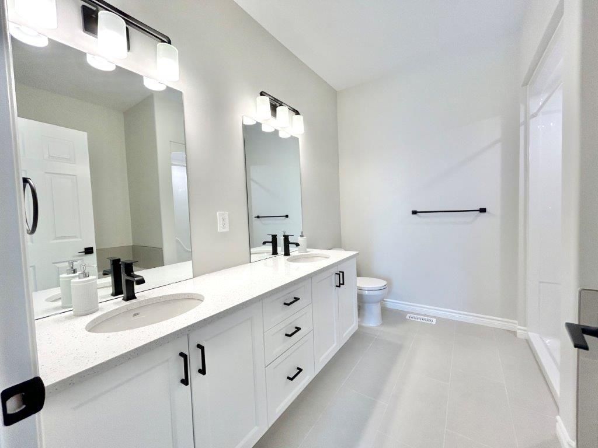
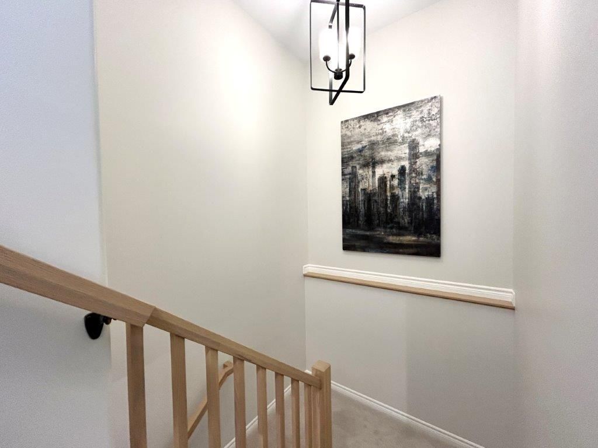
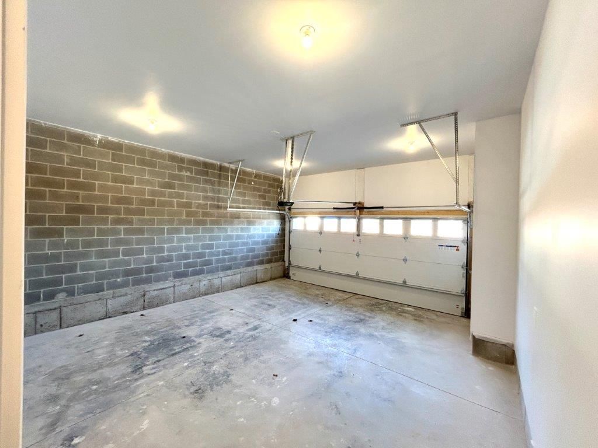
 Properties with this icon are courtesy of
TRREB.
Properties with this icon are courtesy of
TRREB.![]()
Welcome to Northgate Condominiums. A cozy community of bungalow townhome condos conveniently located just North of the 401 in Belleville off Cloverleaf Drive. This beautiful brand new two bedroom townhome condo is now available for immediate occupancy. With its open-concept design, abundant natural light, stepped living/dining room ceiling, and a fabulous kitchen complete with corner pantry, quartz countertops and stainless steel appliances this home has it all! The cozy living space with natural gas fireplace makes for a perfect place to unwind. A generous primary suite with 5 piece ensuite bathroom and walk-in closet offer you a peaceful retreat. With the second bedroom, full 4 piece main bathroom you have the space you need for visiting friends and family. This home also includes main-floor laundry, an attached two car garage and unfinished basement with basements bathroom rough in.
- Architectural Style: Bungalow
- Property Type: Residential Condo & Other
- Property Sub Type: Condo Townhouse
- GarageType: Attached
- Directions: Sidney St. North to Cloverleaf Drive
- Tax Year: 2025
- Parking Features: Private
- ParkingSpaces: 2
- Parking Total: 4
- WashroomsType1: 1
- WashroomsType1Level: Main
- WashroomsType2: 1
- WashroomsType2Level: Main
- BedroomsAboveGrade: 2
- Fireplaces Total: 1
- Interior Features: Auto Garage Door Remote, ERV/HRV, Primary Bedroom - Main Floor, Rough-In Bath, Sump Pump
- Basement: Unfinished
- Cooling: Central Air
- HeatSource: Gas
- HeatType: Forced Air
- LaundryLevel: Main Level
- ConstructionMaterials: Brick, Stone
- Exterior Features: Deck, Lawn Sprinkler System, Porch
- Roof: Asphalt Shingle
- Foundation Details: Poured Concrete
- PropertyFeatures: Golf, Hospital, Library, Place Of Worship, School, School Bus Route
| School Name | Type | Grades | Catchment | Distance |
|---|---|---|---|---|
| {{ item.school_type }} | {{ item.school_grades }} | {{ item.is_catchment? 'In Catchment': '' }} | {{ item.distance }} |























