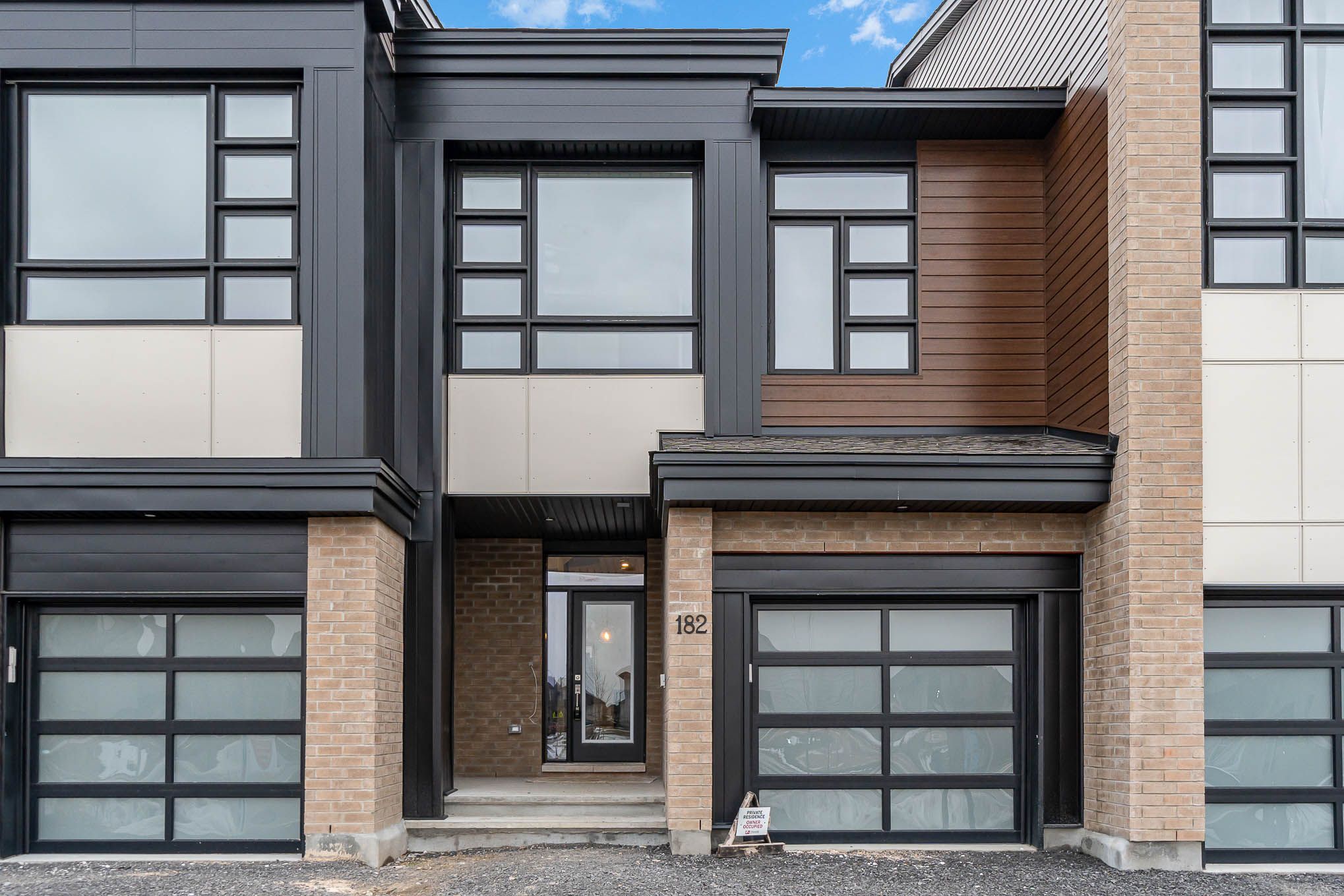$2,850
182 Hawkeswood Drive, BlossomParkAirportandArea, ON K4M 0E2
2602 - Riverside South/Gloucester Glen, Blossom Park - Airport and Area,
























 Properties with this icon are courtesy of
TRREB.
Properties with this icon are courtesy of
TRREB.![]()
Welcome to 182 Hawkeswood Drive! This LIKE-NEW Urbandale Calypso model boasts ~1809 sqft and is located in beautiful Riverside South steps to nature trails & parks, Michel Dupuis Elementary School, shopping, transit & LRT Station. Main level features hardwood flooring throughout, stunning kitchen including quartz countertops, high-end S/S appliances (incl. gas stove) & extra cabinet space, & partial bathroom. Kitchen is open to living/dining areas with very high ceiling, pot-lights throughout & gas fireplace in living room - which is perfect for entertaining! Upper level features 3 spacious bedrooms, separate laundry room & 2 full baths w/en-suite in primary bed. Primary Bedroom also boasts an over-sized walk-in closet w/organizer, large en-suite bath w/full glass stand-up shower & quartz counter-top. Main bath also feats quartz counters, deep-soaker tub & lots of storage in vanity. Basement offers large rec room, where the carpeting is very plush with thick underpadding, a full 3-PC bathroom, utility room & tons of storage. Tenant pays all utilities. Available immediately!
- HoldoverDays: 45
- Architectural Style: 2-Storey
- Property Type: Residential Freehold
- Property Sub Type: Att/Row/Townhouse
- DirectionFaces: East
- GarageType: Attached
- Directions: Earl Armstrong Rd. to Spratt Rd. Southbound, turn right on Borbridge Ave., turn right on Hawkeswood Dr.
- Parking Features: Tandem, Private, Inside Entry
- ParkingSpaces: 1
- Parking Total: 2
- WashroomsType1: 1
- WashroomsType1Level: Main
- WashroomsType2: 1
- WashroomsType2Level: Second
- WashroomsType3: 1
- WashroomsType3Level: Second
- WashroomsType4: 1
- WashroomsType4Level: Basement
- BedroomsAboveGrade: 3
- Fireplaces Total: 1
- Interior Features: ERV/HRV, Auto Garage Door Remote
- Basement: Full, Finished
- Cooling: Central Air
- HeatSource: Gas
- HeatType: Forced Air
- LaundryLevel: Upper Level
- ConstructionMaterials: Brick, Other
- Roof: Asphalt Shingle
- Sewer: Sewer
- Foundation Details: Poured Concrete
- Parcel Number: 043303984
- LotSizeUnits: Feet
- LotDepth: 102.46
- LotWidth: 20.01
- PropertyFeatures: Public Transit, Park
| School Name | Type | Grades | Catchment | Distance |
|---|---|---|---|---|
| {{ item.school_type }} | {{ item.school_grades }} | {{ item.is_catchment? 'In Catchment': '' }} | {{ item.distance }} |

























