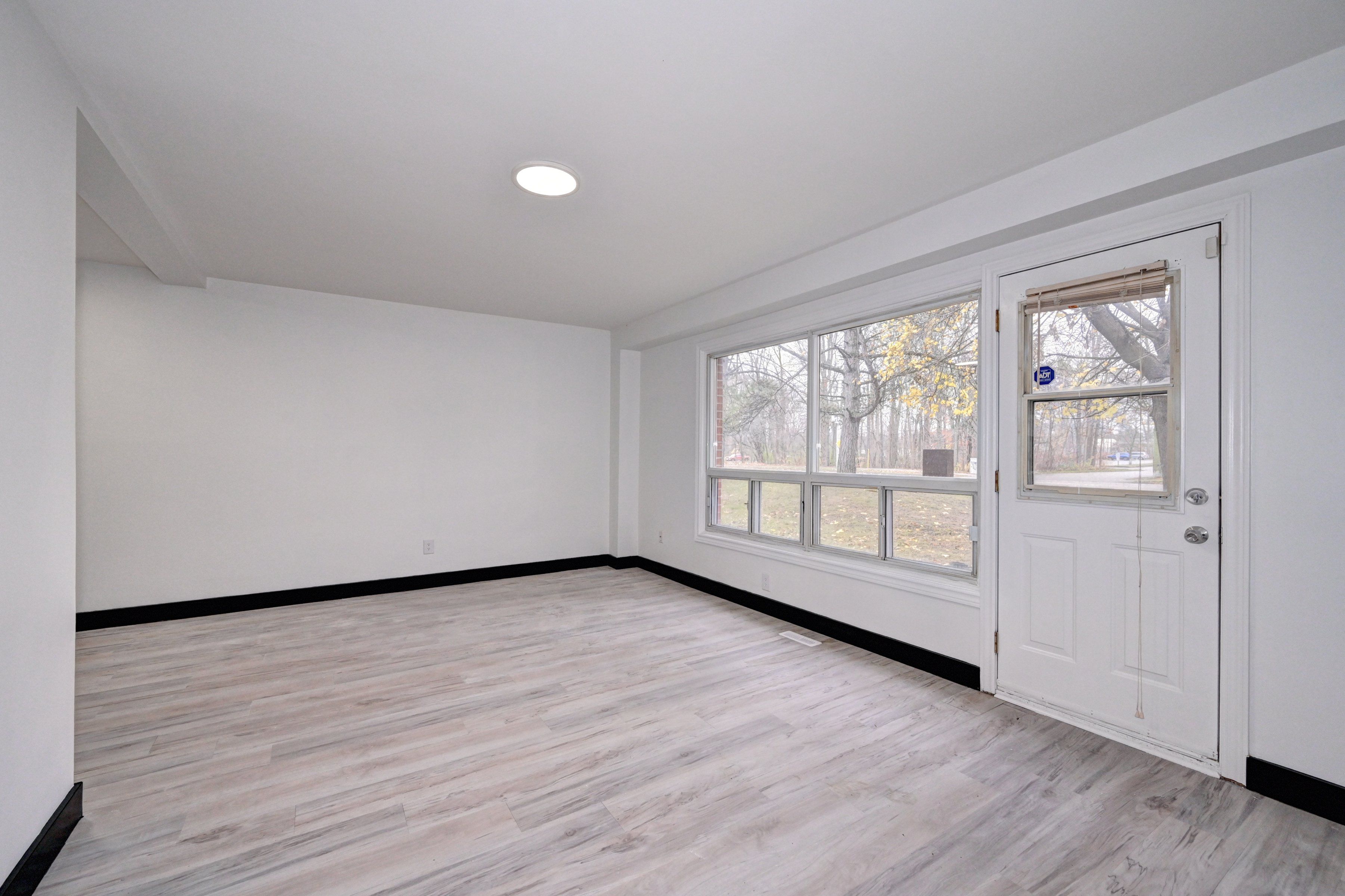$2,750
$50#A - 526 Sunnydale Place, Waterloo, ON N2L 4T1
, Waterloo,






















 Properties with this icon are courtesy of
TRREB.
Properties with this icon are courtesy of
TRREB.![]()
*RENTAL INCENTIVE - Tenants Receive 2 MONTHS FREE RENT When Signing A 14-Month Lease Term* Enjoy Convenience & Modern Living At 526A Sunnydale. Beautifully Renovated, Bright, Open-Concept 4 Bedroom, 2 Bathroom Suite Spanning Just Over 1,000 SF. Suite Boasts Like-New Laminate Flooring & Quality Finishes Throughout. Offering Open Concept Living, Dining, & Kitchen On The Main Floor W/ Powder Room & Walkout To Rear Yard & Patio Area. Upper Level Is Home To The 4 Spacious Bedrooms & 4pc. Bathroom. Modern Kitchen w/ Full-Sized Stainless Steel Appliances, Stone Countertops & Backsplash. Basement Is Unfinished But Offers Ample Storage & Ensuite Laundry. Tenant To Pay Hydro & Gas [Sep. Metered]. 1 Surface Parking Space Included. Conveniently Located Close To The University Of Waterloo, Shopping Malls, Restaurants, and Entertainment, Commuter Friendly w/ Public Transit & Major Highways Both Easily Accessible - Parks & Trails At Your Doorstep, Your Ideal Place To Call Home.
- HoldoverDays: 60
- Architectural Style: 2-Storey
- Property Type: Residential Condo & Other
- Property Sub Type: Condo Townhouse
- Directions: BEARINGER RD & GLEN FOREST BLV
- ParkingSpaces: 1
- Parking Total: 1
- WashroomsType1: 1
- WashroomsType1Level: Upper
- WashroomsType2: 1
- WashroomsType2Level: Main
- BedroomsAboveGrade: 4
- Basement: Unfinished
- Cooling: Central Air
- HeatSource: Gas
- HeatType: Forced Air
- LaundryLevel: Lower Level
- ConstructionMaterials: Brick
- PropertyFeatures: Library, Park, Public Transit, School, Hospital, Clear View
| School Name | Type | Grades | Catchment | Distance |
|---|---|---|---|---|
| {{ item.school_type }} | {{ item.school_grades }} | {{ item.is_catchment? 'In Catchment': '' }} | {{ item.distance }} |























