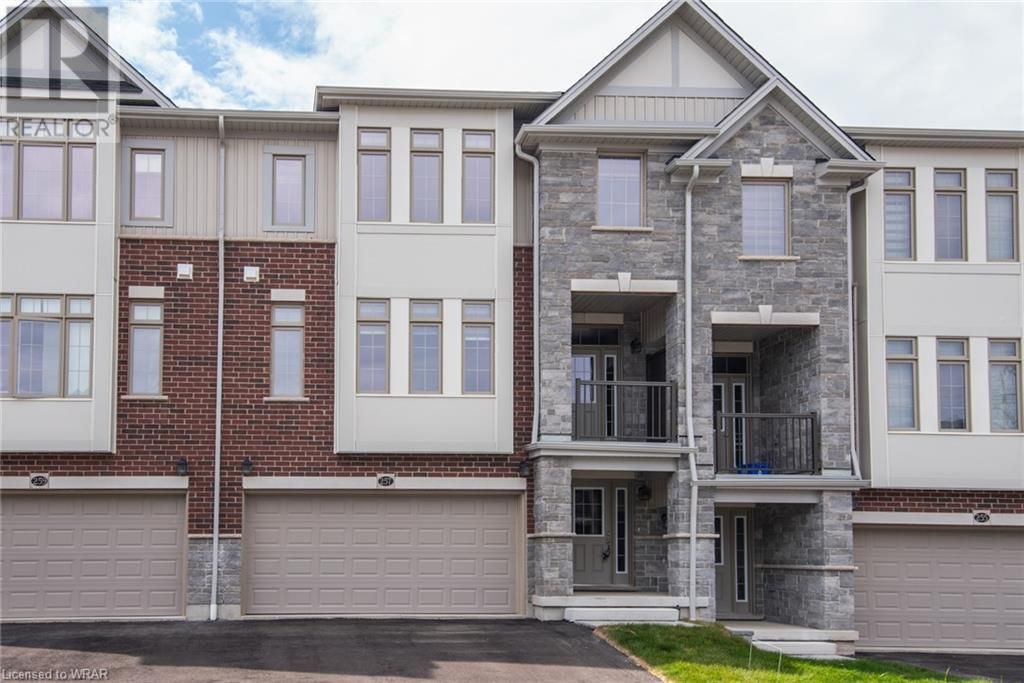$3,775
257 Raspberry Place, Waterloo, ON N2V 0H3
, Waterloo,














































 Properties with this icon are courtesy of
TRREB.
Properties with this icon are courtesy of
TRREB.![]()
Welcome to this stunning 5-bedroom, 4-bathroom home, offering over 2,300 square feet of spacious living. Located in a highly desirable area just moments away from shopping, dining, and entertainment, this home combines convenience with luxury. Step inside and be greeted by an open-concept layout with plenty of natural light. The gourmet kitchen is a chefs dream, featuring modern appliances, ample counter space, and a large island perfect for entertaining. The adjoining living and dining areas are perfect for family gatherings or cozy nights in. The spacious primary suite is a true retreat, offering a private oasis with a walk-in closet and a beautifully appointed en-suite bathroom, complete with dual vanities, and a separate bathtub area. Four additional generously sized bedrooms provide comfort and flexibility for family, guests, or home office space. With four full bathrooms, this home ensures everyone's needs are met, making it ideal for larger families or hosting guests. Situated near major shopping centers, this home offers unbeatable convenience.
- HoldoverDays: 60
- Architectural Style: 2-Storey
- Property Type: Residential Freehold
- Property Sub Type: Att/Row/Townhouse
- DirectionFaces: East
- GarageType: Built-In
- Directions: Erb Street West, first exit on the roundabout to Platinum Drive which changes into Ladyslipper Drive, then right onto Raspberry Lane
- Parking Features: Private Double
- ParkingSpaces: 2
- Parking Total: 4
- WashroomsType1: 1
- WashroomsType1Level: Main
- WashroomsType2: 1
- WashroomsType2Level: Main
- WashroomsType3: 1
- WashroomsType3Level: Third
- WashroomsType4: 1
- WashroomsType4Level: Third
- BedroomsAboveGrade: 4
- Interior Features: Sump Pump, Air Exchanger, Auto Garage Door Remote, Water Heater
- Basement: Full, Partially Finished
- Cooling: Central Air
- HeatSource: Gas
- HeatType: Forced Air
- ConstructionMaterials: Brick, Vinyl Siding
- Roof: Asphalt Shingle
- Sewer: Sewer
- Foundation Details: Concrete
- PropertyFeatures: Cul de Sac/Dead End, Greenbelt/Conservation, Hospital, Library, School, Park
| School Name | Type | Grades | Catchment | Distance |
|---|---|---|---|---|
| {{ item.school_type }} | {{ item.school_grades }} | {{ item.is_catchment? 'In Catchment': '' }} | {{ item.distance }} |























































