$3,800
47 DROUIN Avenue, OverbrookCastleheightsandArea, ON K1K 2A6
3501 - Overbrook, Overbrook - Castleheights and Area,
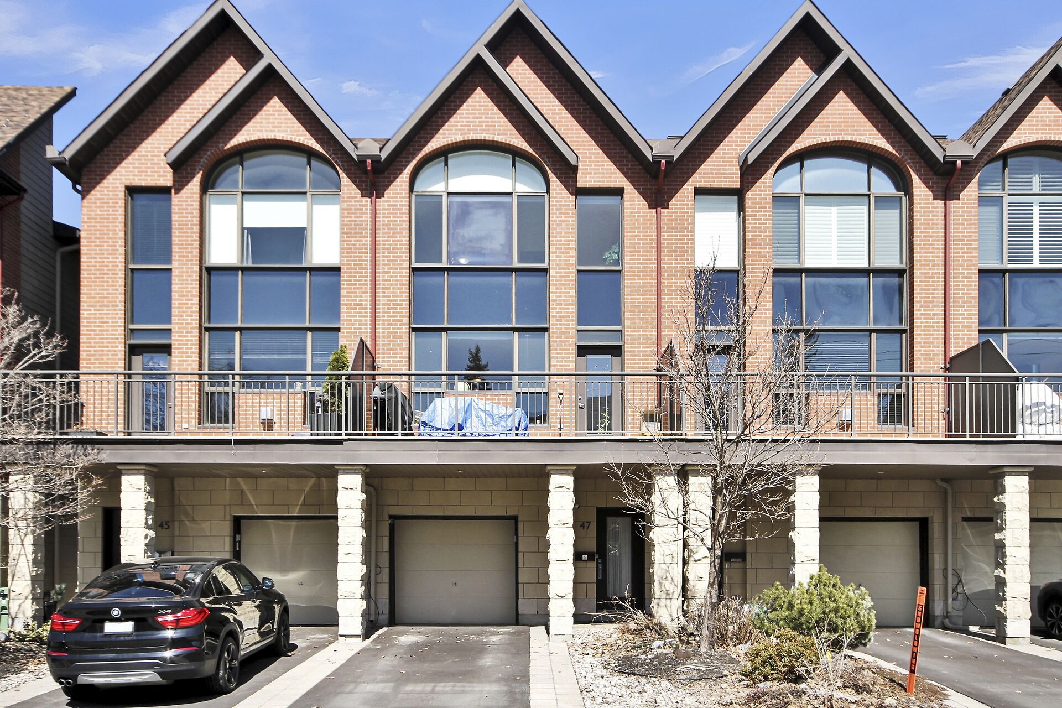





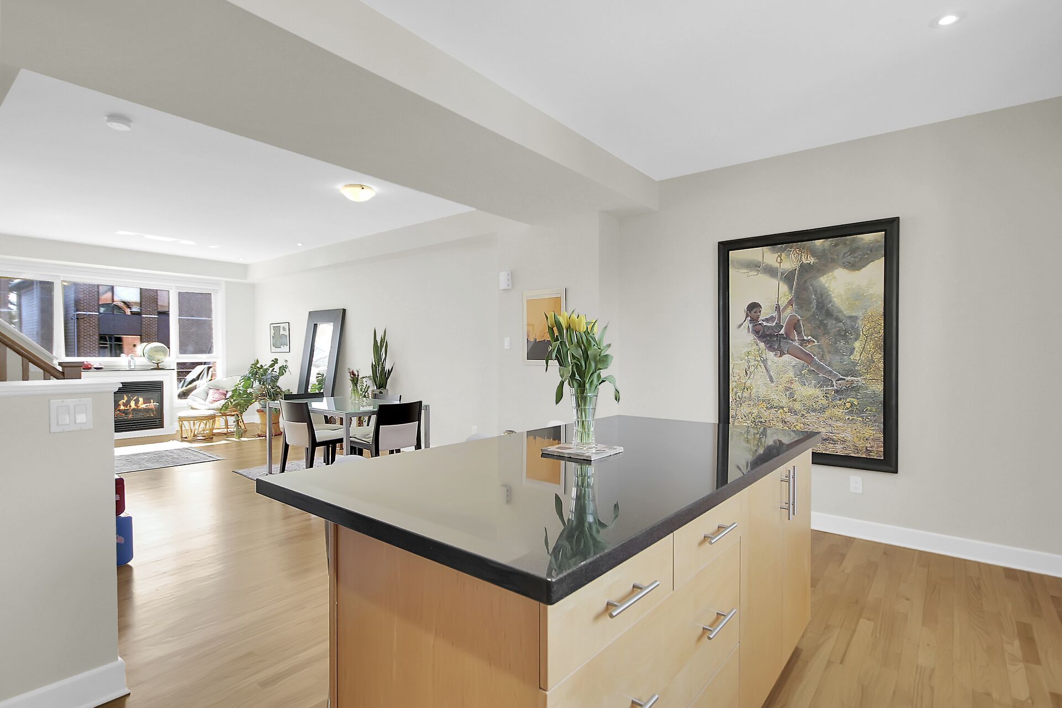
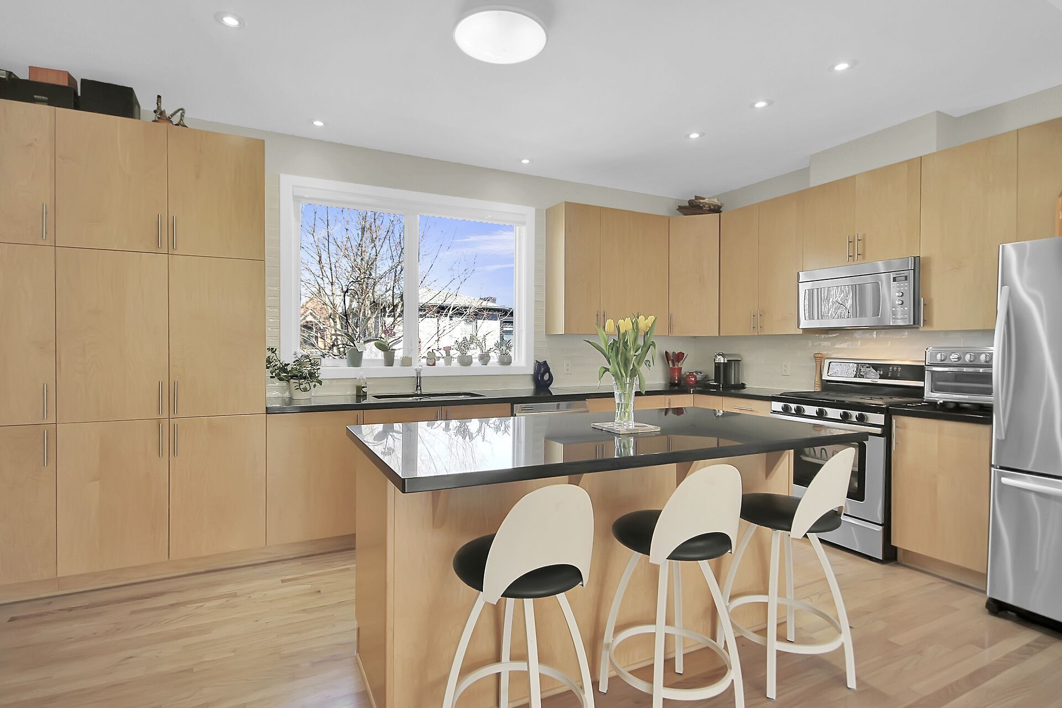
















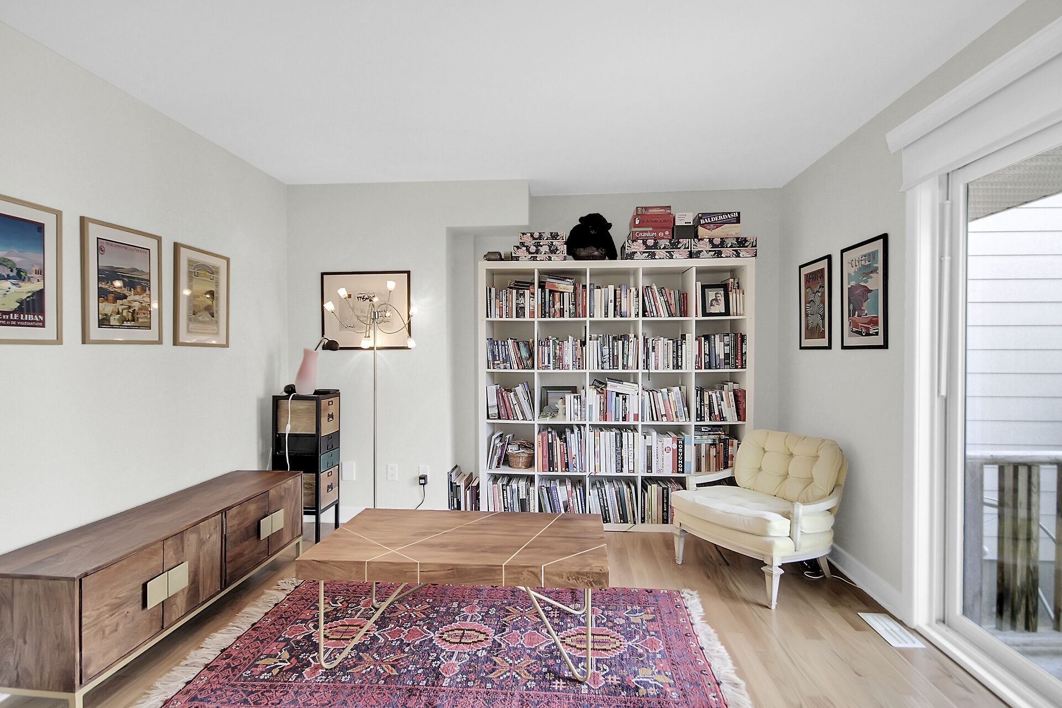














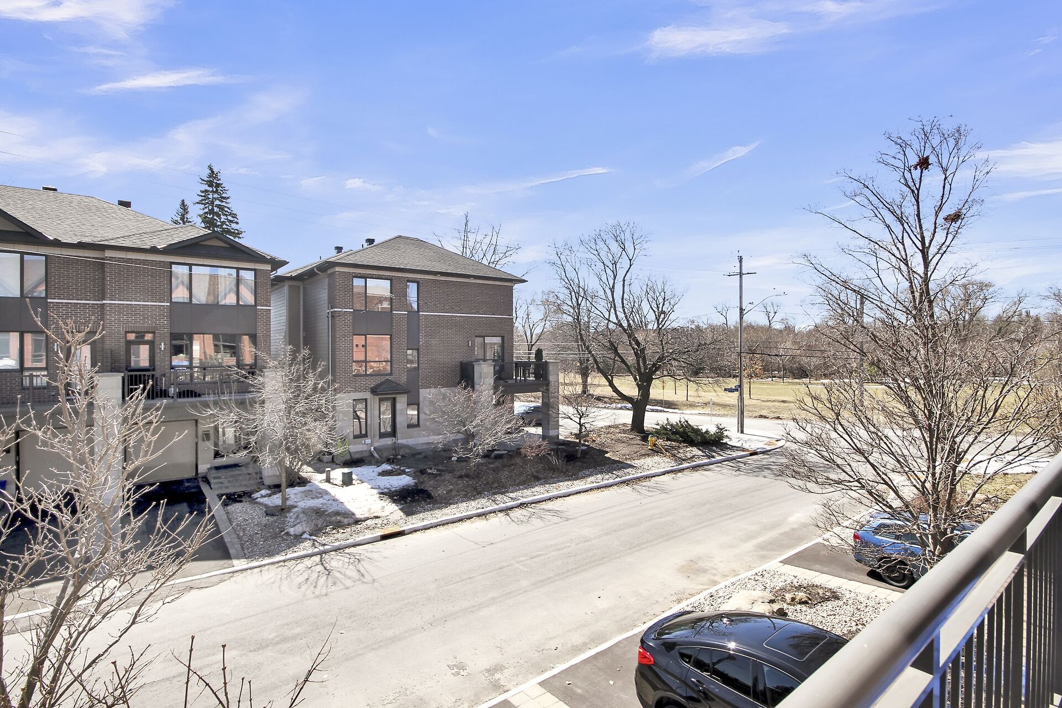



 Properties with this icon are courtesy of
TRREB.
Properties with this icon are courtesy of
TRREB.![]()
Executive Townhouse for Rent Steps to the River!This stunning, bright, townhouse offers a modern and comfortable living space just steps from the Rideau River and its scenic bike & running trails, and offers easy access to Queensway.The ground floor features a spacious family room or bedroom with hardwood flooring and a convenient powder room. The patio door opens to a private backyard, perfect for outdoor relaxation.On the second/main floor, enjoy an open-concept gourmet kitchen equipped with stainless steel appliances and lots of storage, ideal for any home chef! The living room features a gas fireplace and walk-out to a large south-facing balcony. This is a perfect house for hosting.The third floor boasts a large principal bedroom with a luxurious ensuite bath. The second bedroom also includes a full ensuite bathroom. For added convenience, there is an in-unit laundry.Additional highlights include hardwood floors throughout the house, an attached garage and driveway. No smoking and no pets allowed. A credit check and rental application are mandatory with any rental application. Dont miss out on this beautiful townhouse in a prime location! Tenant pays utilities.
- HoldoverDays: 60
- Architectural Style: 3-Storey
- Property Type: Residential Freehold
- Property Sub Type: Att/Row/Townhouse
- DirectionFaces: North
- GarageType: Attached
- Directions: North River Road to Drouin.
- ParkingSpaces: 1
- Parking Total: 2
- WashroomsType1: 1
- WashroomsType1Level: Ground
- WashroomsType2: 1
- WashroomsType2Level: Third
- WashroomsType3: 1
- WashroomsType3Level: Third
- BedroomsAboveGrade: 2
- Fireplaces Total: 1
- Interior Features: Water Heater Owned
- Basement: Full, Unfinished
- Cooling: Central Air
- HeatSource: Gas
- HeatType: Forced Air
- LaundryLevel: Upper Level
- ConstructionMaterials: Brick, Stone
- Exterior Features: Landscaped, Deck, Porch
- Roof: Asphalt Shingle
- Sewer: Sewer
- Foundation Details: Insulated Concrete Form
- Parcel Number: 042070647
- LotSizeUnits: Acres
- LotDepth: 86.38
- LotWidth: 18.08
- PropertyFeatures: Public Transit, Park
| School Name | Type | Grades | Catchment | Distance |
|---|---|---|---|---|
| {{ item.school_type }} | {{ item.school_grades }} | {{ item.is_catchment? 'In Catchment': '' }} | {{ item.distance }} |




















































