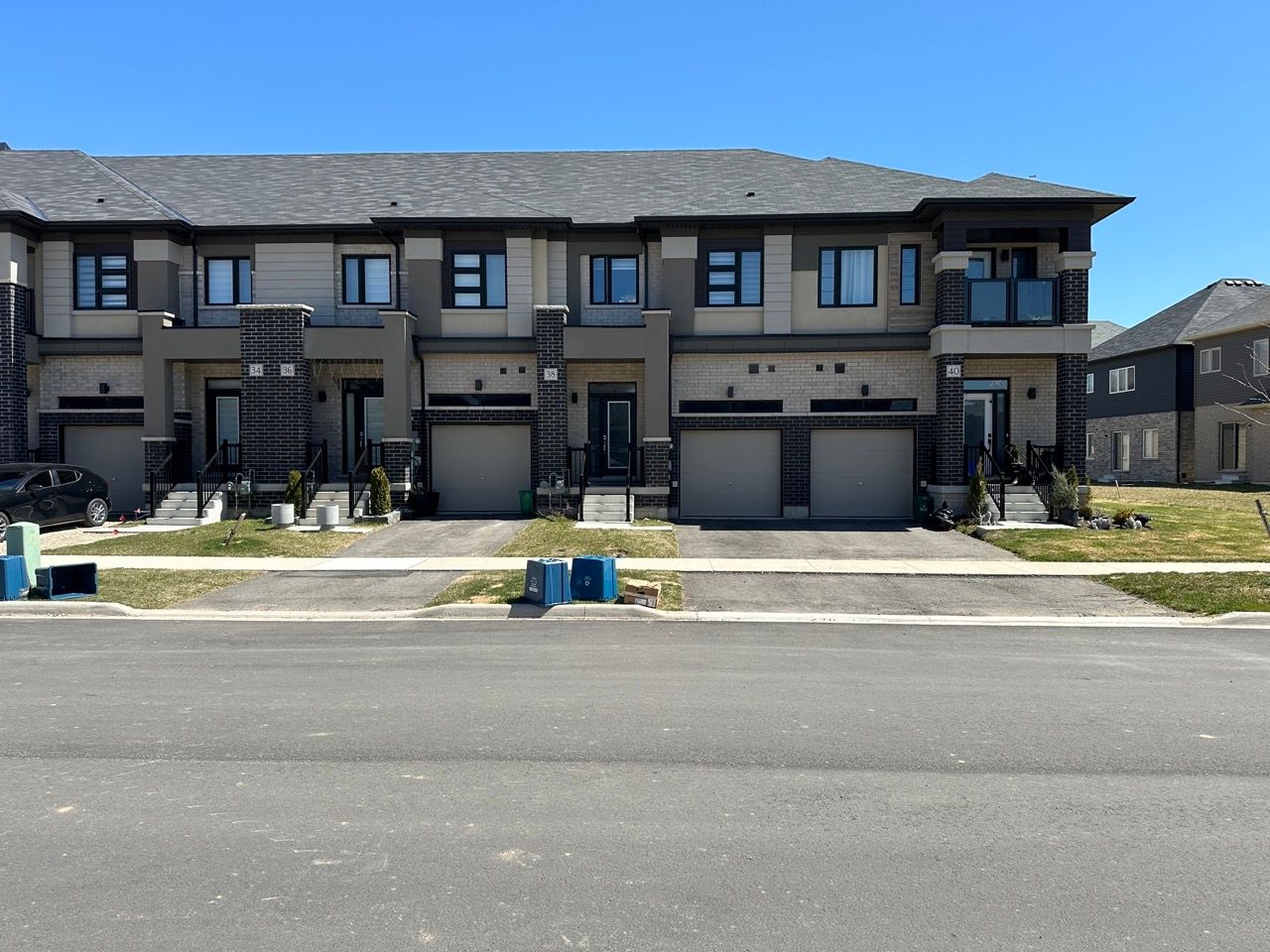$2,500
38 Bowery Road, Brantford, ON N3V 0B4
, Brantford,

























 Properties with this icon are courtesy of
TRREB.
Properties with this icon are courtesy of
TRREB.![]()
Two-year new 3 beds 3 baths townhouse offered for rent starting June 1st. Youll fall in love with the family friendly neighbourhood of Henderson thats close to great schools, shops, playgrounds and Brantford's award-winning trail system. Youre in the heart of the city and have the Natural beauty of the Grand River just steps away. Over 1590 square feet of living space will give your family ample room to live and entertain. Welcome to 38 Bowery Road! Walking through the front door into your foyer youll appreciate the amount of natural light that fills your living room from the oversized windows. Easy access from the garage into the main floor living space and a powder room complete this level. A modern kitchen awaits with storage space. Step out from the kitchen through the sliding patio doors onto a spacious deck, perfect for enjoying your morning coffee or hosting summer barbecues. Climbing up your second level, this home provides even more for your familys needs. Youll find 3 bedrooms. Your primary bedroom comes with a walk-in closet along with your personal en-suite bath. This home has lots to offer for all families. You wont find many houses in the market with these many features, in a great neighbourhood at this price point. Book your viewing today!
- HoldoverDays: 30
- Architectural Style: 2-Storey
- Property Type: Residential Freehold
- Property Sub Type: Att/Row/Townhouse
- DirectionFaces: West
- GarageType: Attached
- Directions: Bowery Rd
- ParkingSpaces: 1
- Parking Total: 2
- WashroomsType1: 1
- WashroomsType1Level: Main
- WashroomsType2: 1
- WashroomsType2Level: Second
- WashroomsType3: 1
- WashroomsType3Level: Second
- BedroomsAboveGrade: 3
- Interior Features: ERV/HRV, Ventilation System, Water Heater
- Basement: Unfinished
- Cooling: Central Air
- HeatSource: Gas
- HeatType: Forced Air
- ConstructionMaterials: Brick, Stucco (Plaster)
- Roof: Asphalt Shingle
- Sewer: Sewer
- Foundation Details: Concrete
- Parcel Number: 322750539
- LotSizeUnits: Feet
- LotDepth: 93.72
- LotWidth: 20.06
| School Name | Type | Grades | Catchment | Distance |
|---|---|---|---|---|
| {{ item.school_type }} | {{ item.school_grades }} | {{ item.is_catchment? 'In Catchment': '' }} | {{ item.distance }} |


























