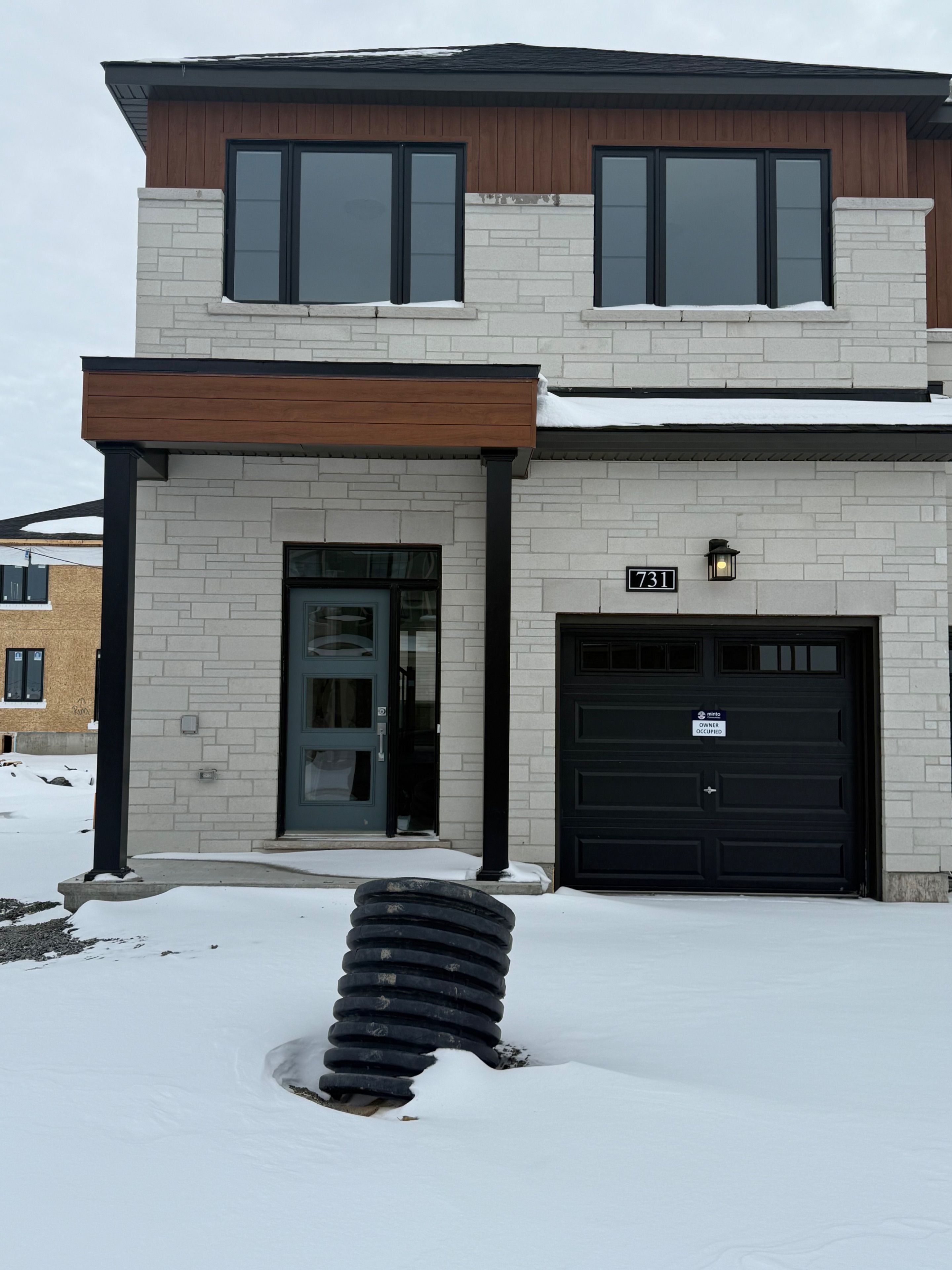$2,900
731 Fairline Row, Kanata, ON K2V 0M4
9010 - Kanata - Emerald Meadows/Trailwest, Kanata,

































 Properties with this icon are courtesy of
TRREB.
Properties with this icon are courtesy of
TRREB.![]()
Brand new 4 bedroom End Unit townhome with attached garage in Kanata South. Inviting open concept main floor has distinct living & dining room areas with gorgeous hardwood floors and a modern style kitchen showcasing a natural look with Quartz counter tops, central island w/ undermount double sink, dishwasher and space for seating. The adjacent patio doors let in a ton of light & lead out into your backyard. Upstairs offers a primary bedroom with a walk-in closet & private ensuite w/ large shower upgrade, 2 additional bedrooms, a family bathroom PLUS a convenient 2nd flr laundry room Loft is additional advantage. Downstairs has an extra-large finished rec room providing plenty of space & versatility for all your family activities, A large sized Bed room and full bathroom. Tenant to pay all utilities & rentals. Contact Lakshmipathi Kuppala @6473932570 for bookings
- HoldoverDays: 30
- Architectural Style: 2-Storey
- Property Type: Residential Freehold
- Property Sub Type: Att/Row/Townhouse
- DirectionFaces: South
- GarageType: Attached
- Directions: Hazeldean to Iber to Abbott St East to Fairline Row
- ParkingSpaces: 2
- Parking Total: 3
- WashroomsType1: 2
- WashroomsType1Level: Second
- WashroomsType2: 1
- WashroomsType2Level: Ground
- WashroomsType3: 1
- WashroomsType3Level: Basement
- BedroomsAboveGrade: 3
- BedroomsBelowGrade: 1
- Basement: Finished, Full
- HeatSource: Gas
- HeatType: Forced Air
- ConstructionMaterials: Brick Front, Vinyl Siding
- Roof: Shingles
- Sewer: Sewer
- Foundation Details: Poured Concrete
| School Name | Type | Grades | Catchment | Distance |
|---|---|---|---|---|
| {{ item.school_type }} | {{ item.school_grades }} | {{ item.is_catchment? 'In Catchment': '' }} | {{ item.distance }} |


































