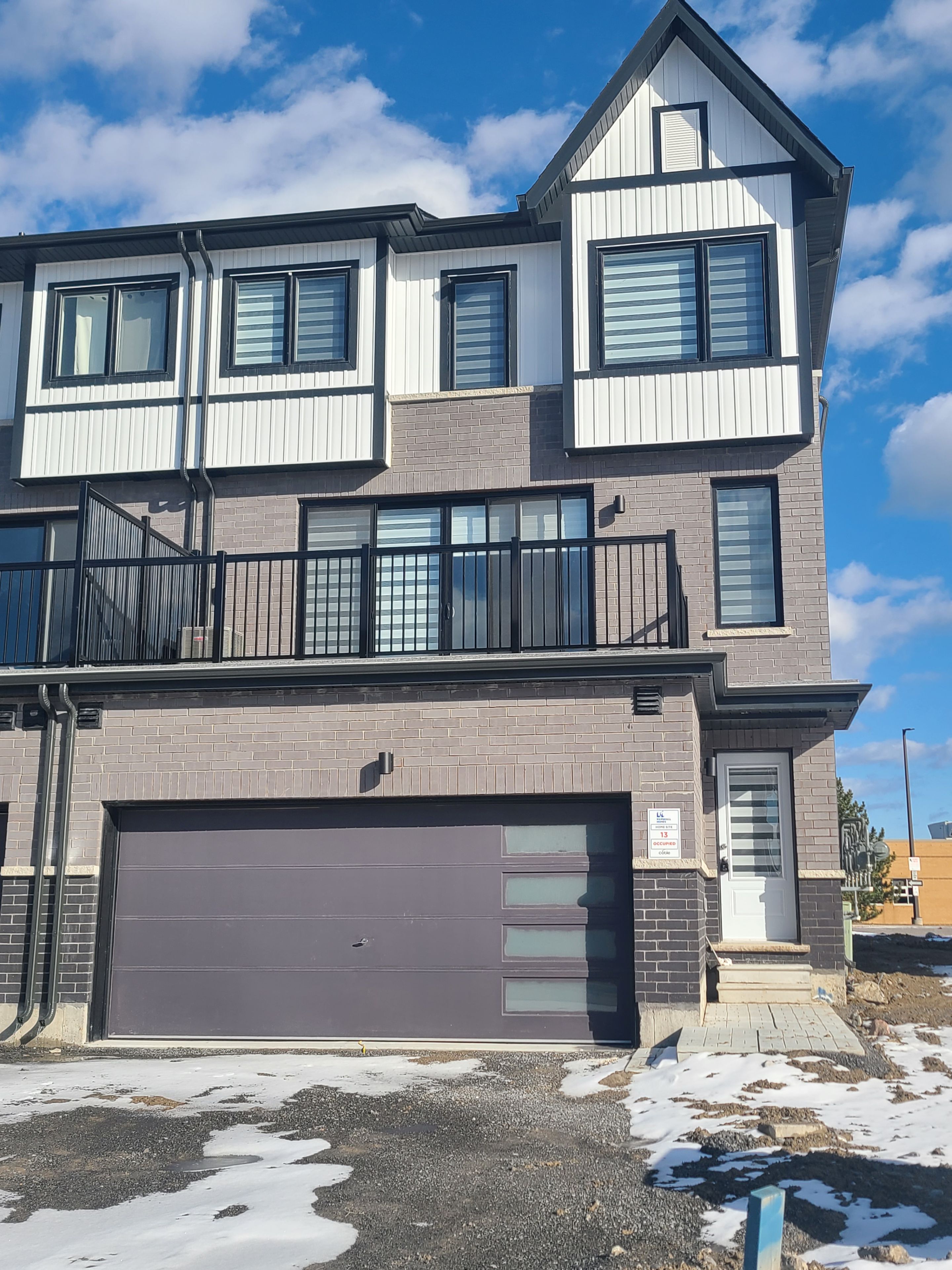$3,300
#13 - 160 Densmore Road, Cobourg, ON K9A 0X8
Cobourg, Cobourg,









 Properties with this icon are courtesy of
TRREB.
Properties with this icon are courtesy of
TRREB.![]()
Welcome to this stunning executive end-unit town home, ideally situated in one of Cobourg's most desirable areas, just moments from all amenities and conveniences. Step into a spacious open-concept layout filled with natural light, perfect for entertaining. The main living area features a walkout to a large private deck, creating a seamless indoor-outdoor living experience. The modern kitchen is a chefs delight, complete with a large center island, breakfast bar, and ample cabinetry. Upstairs, the expansive primary bedroom offers a luxurious 4-piece ensuite with a walk-in shower and a generous walk-in closet. Two additional sizeable bedrooms and a second 4-piece bathroom provide plenty of space for family or guests. Enjoy the added convenience of second-floor laundry. Additional features include a 2-car garage. Don't miss this exceptional opportunity to live in comfort and style in the heart of Cobourg.
- HoldoverDays: 30
- Architectural Style: 2-Storey
- Property Type: Residential Freehold
- Property Sub Type: Att/Row/Townhouse
- DirectionFaces: North
- GarageType: Attached
- Directions: From Division Street/Densmore Road traffic lights, travel east on Densmore Road. 160 Densmore is on the left.
- ParkingSpaces: 1
- Parking Total: 3
- WashroomsType1: 1
- WashroomsType1Level: Main
- WashroomsType2: 1
- WashroomsType2Level: Second
- WashroomsType3: 1
- WashroomsType3Level: Second
- BedroomsAboveGrade: 3
- Interior Features: Water Heater
- Cooling: Central Air
- HeatSource: Gas
- HeatType: Forced Air
- ConstructionMaterials: Brick Front, Shingle
- Roof: Shingles
- Sewer: Sewer
- Foundation Details: Concrete
- Parcel Number: 512440957
- LotSizeUnits: Feet
- LotWidth: 44.98
| School Name | Type | Grades | Catchment | Distance |
|---|---|---|---|---|
| {{ item.school_type }} | {{ item.school_grades }} | {{ item.is_catchment? 'In Catchment': '' }} | {{ item.distance }} |










