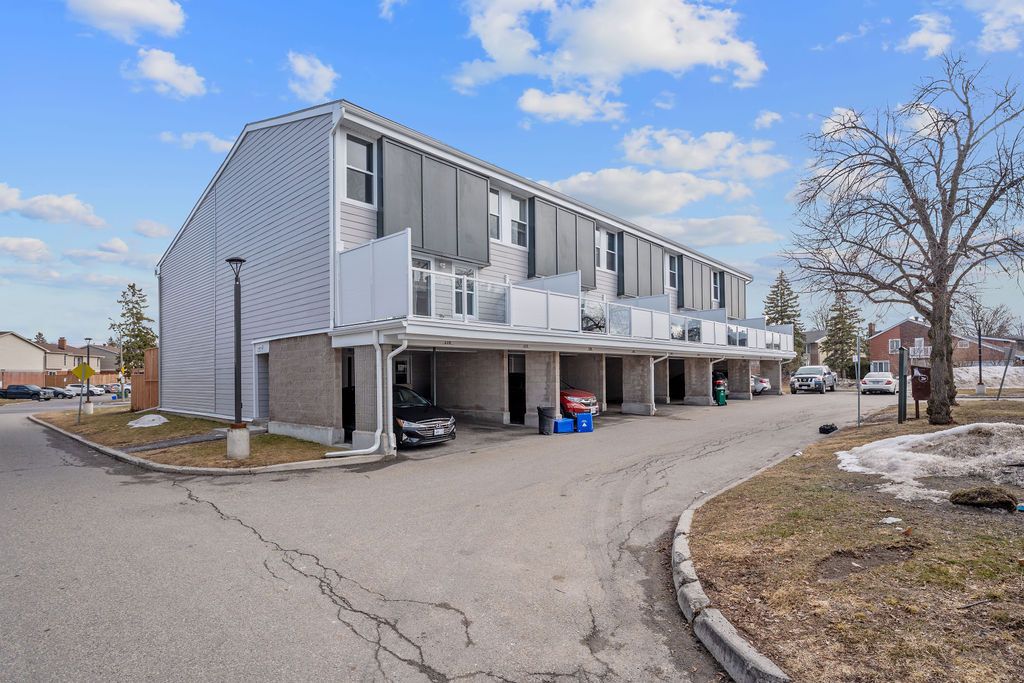$399,999
#175 - 825 Cahill Drive, HuntClubWindsorParkVillageandArea, ON K1V 9N7
4805 - Hunt Club, Hunt Club - Windsor Park Village and Area,





























 Properties with this icon are courtesy of
TRREB.
Properties with this icon are courtesy of
TRREB.![]()
Completely updated and immaculately maintained townhome in Hunt Club! Welcome home to this lovely 3 bed, 2 full bathroom condo complete with a car port and fully fenced backyard. Recent (2025) updates include: Freshly painted throughout with brand new carpets, blinds / shades. Covered parking is a must in unpredictable Canadian weather! Private carport & entryway lead you into a home that feels like new. The kitchen shines with its granite counters, stainless steel appliances, elevated cabinetry w/ under mount lighting and glass casings. Natural light fills the dining & living rooms looking over the great southeast facing backyard with updated deck & fencing. The cozy, yet spacious main floor living space is complete with a brand new electric fireplace insert + feature surround & mantle. Two spacious bedrooms & a 3pc family bathroom on the upper level give ample comfort. The lower level includes a bedroom, perfect for a game room or home office space, as well as a sizable laundry & utility room w/ storage solutions and a full bathroom. The exterior / building envelope was also completely redone in 2022.
- HoldoverDays: 90
- Architectural Style: 2-Storey
- Property Type: Residential Condo & Other
- Property Sub Type: Condo Townhouse
- GarageType: Carport
- Directions: Hunt Club to Uplands, turn right on Cahill Drive, then take the first left into 825 Cahill.
- Tax Year: 2024
- Parking Features: Covered
- ParkingSpaces: 1
- Parking Total: 1
- WashroomsType1: 1
- WashroomsType1Level: Upper
- WashroomsType2: 1
- WashroomsType2Level: Lower
- BedroomsAboveGrade: 3
- Fireplaces Total: 1
- Interior Features: Water Meter, Water Heater
- Basement: Finished
- HeatSource: Electric
- HeatType: Baseboard
- LaundryLevel: Lower Level
- ConstructionMaterials: Stucco (Plaster)
- Exterior Features: Deck
- Roof: Asphalt Shingle
- Foundation Details: Poured Concrete
- Parcel Number: 151430038
- PropertyFeatures: Public Transit, Park, School, School Bus Route
| School Name | Type | Grades | Catchment | Distance |
|---|---|---|---|---|
| {{ item.school_type }} | {{ item.school_grades }} | {{ item.is_catchment? 'In Catchment': '' }} | {{ item.distance }} |






























