$369,800
$25,200#3 - 252 Bertie Street, Fort Erie, ON L2A 1Z6
332 - Central, Fort Erie,
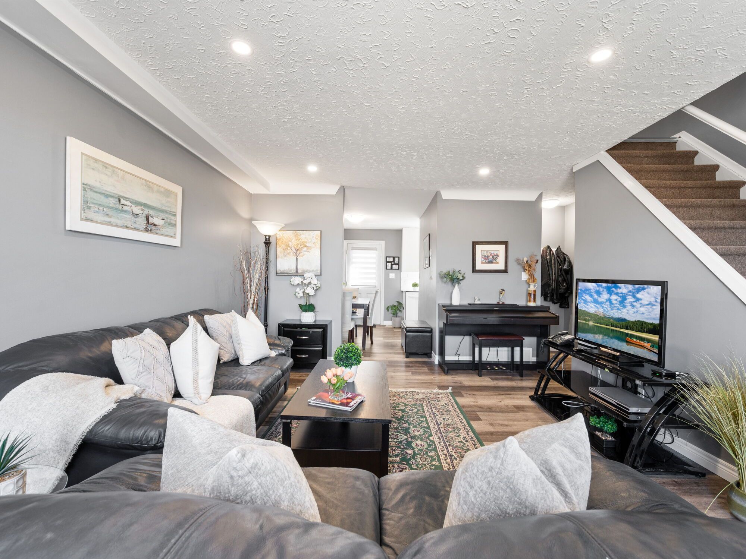



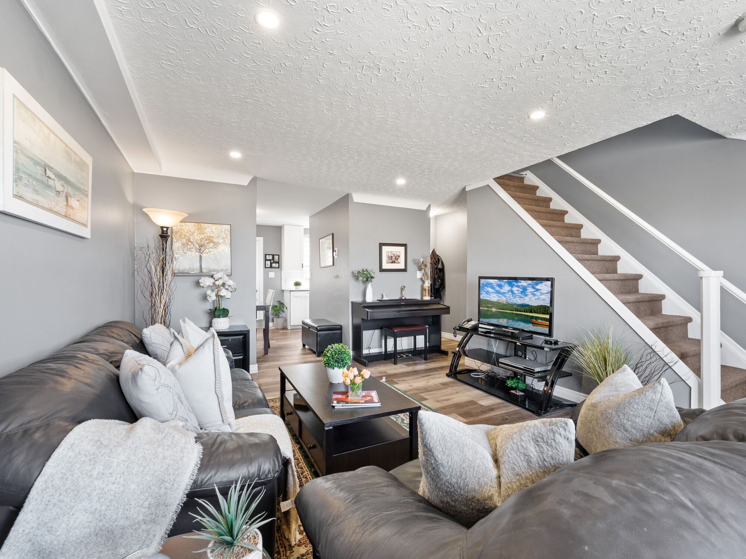

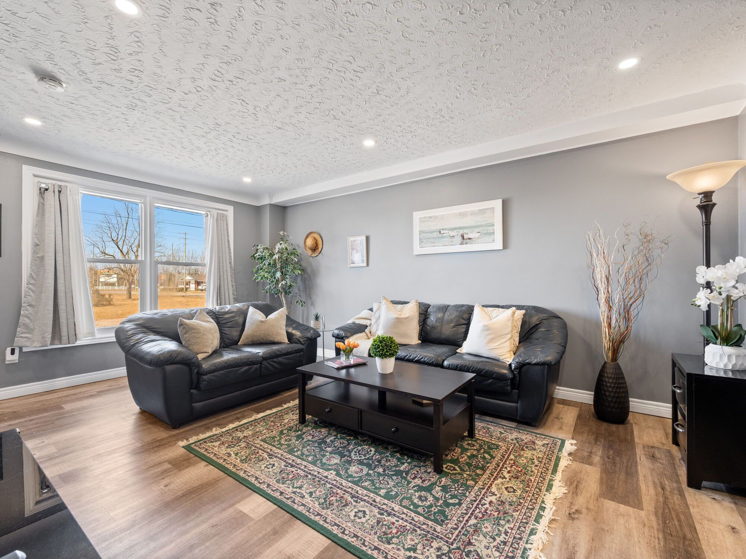



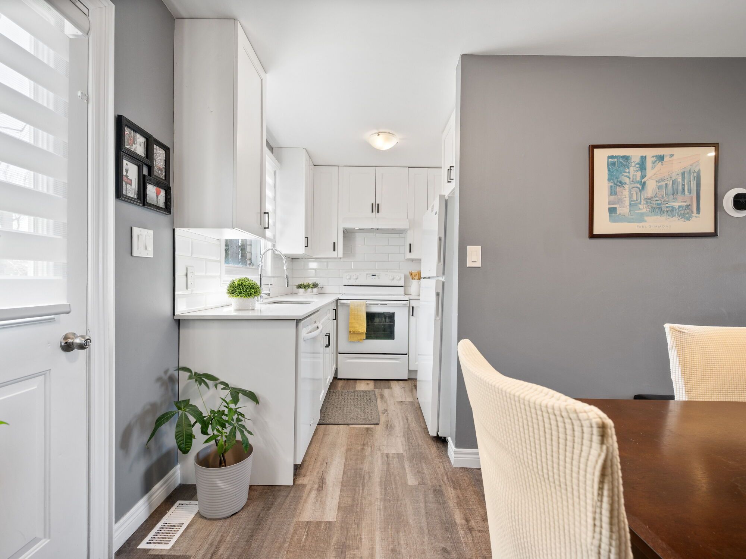
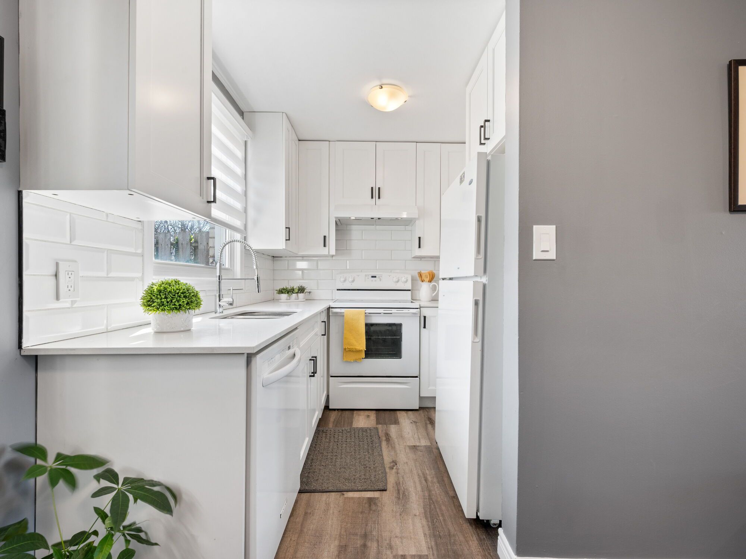





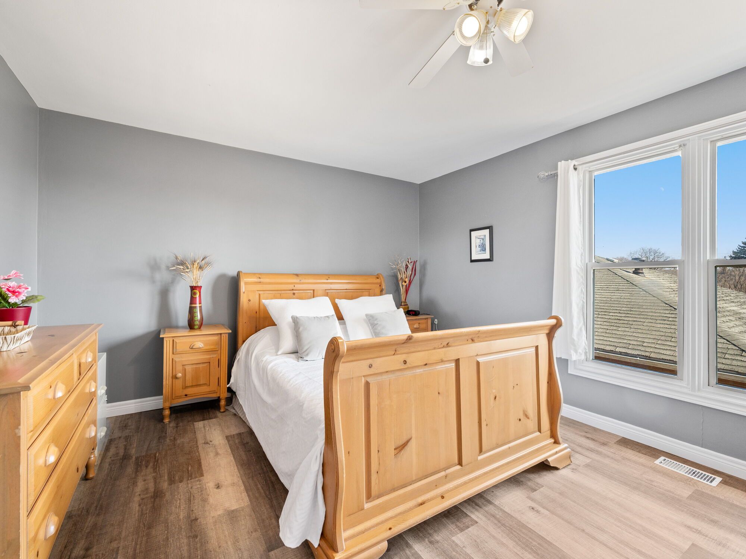




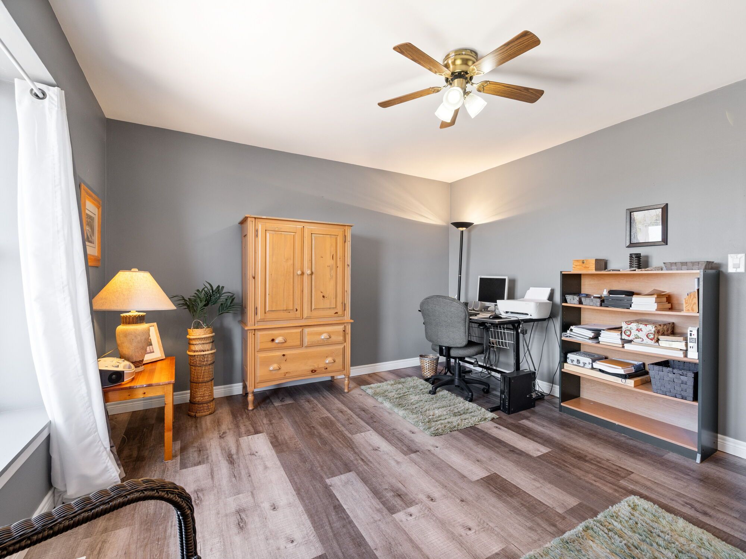




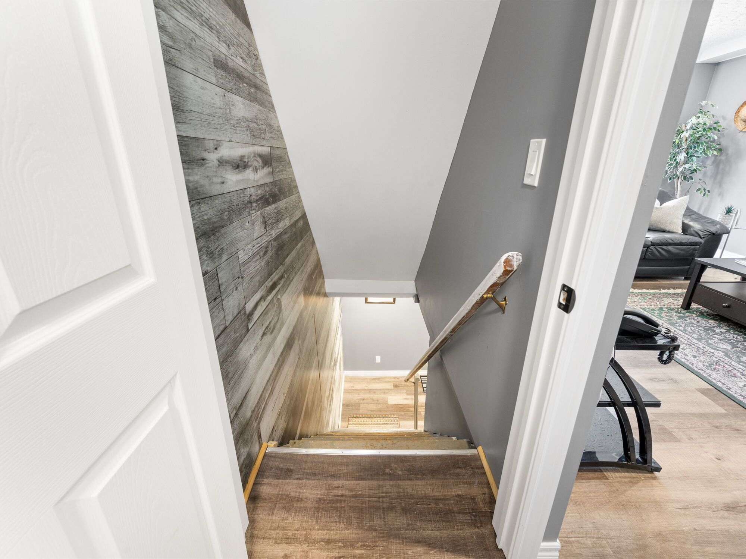


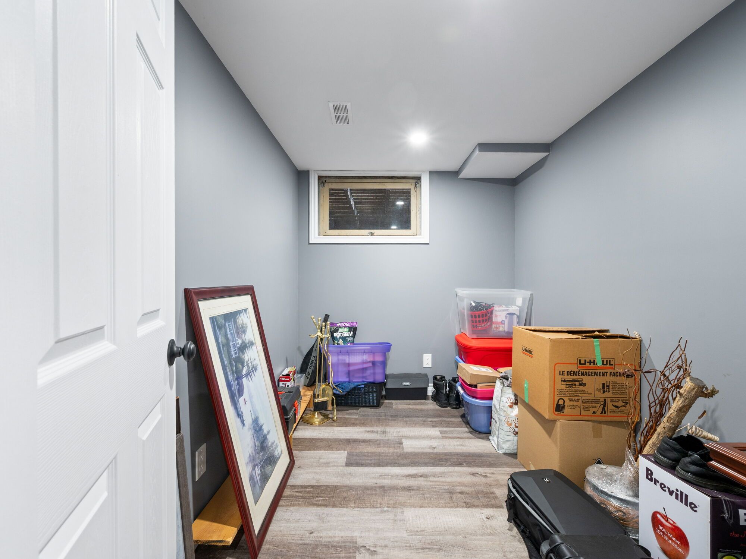





 Properties with this icon are courtesy of
TRREB.
Properties with this icon are courtesy of
TRREB.![]()
Attention First-Time Homebuyers! Don't miss this beautifully renovated townhouse at 252-3 Bertie St, Fort Erie! Perfect for first-time buyers, this move-in ready 2+1 Bedroom, 1.5 bath home offers modern upgrades throughout. Step inside to a renovated kitchen and bathrooms, a fully finished basement with a spacious recreational room, and laminate flooring throughout. Enjoy the outdoors with your private, fully fenced back deck, plus one dedicated outdoor parking space. Surrounded by lush green space, creating a peaceful retreat while still being close to everything you need.
- HoldoverDays: 60
- Architectural Style: 2-Storey
- Property Type: Residential Condo & Other
- Property Sub Type: Condo Townhouse
- Directions: Concession Rd & Birtie St
- Tax Year: 2025
- Parking Features: Surface
- ParkingSpaces: 1
- Parking Total: 1
- WashroomsType1: 1
- WashroomsType1Level: Ground
- WashroomsType2: 1
- WashroomsType2Level: Second
- BedroomsAboveGrade: 2
- BedroomsBelowGrade: 1
- Basement: Finished
- HeatSource: Gas
- HeatType: Forced Air
- ConstructionMaterials: Brick
- Exterior Features: Porch, Year Round Living
- Roof: Asphalt Shingle
| School Name | Type | Grades | Catchment | Distance |
|---|---|---|---|---|
| {{ item.school_type }} | {{ item.school_grades }} | {{ item.is_catchment? 'In Catchment': '' }} | {{ item.distance }} |





































