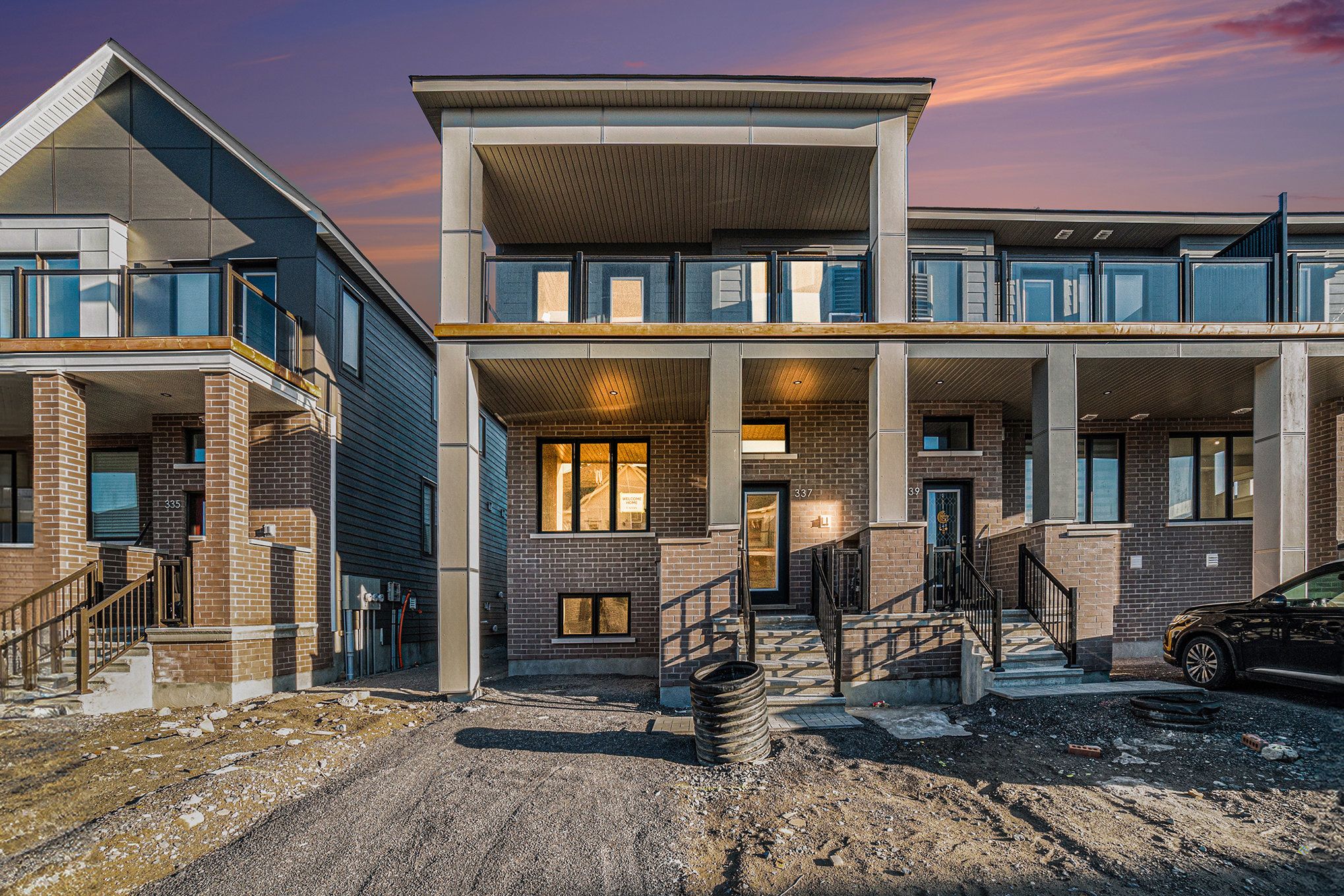$598,000
337 Catsfoot Walk, Barrhaven, ON K2J 7G7
7711 - Barrhaven - Half Moon Bay, Barrhaven,



















 Properties with this icon are courtesy of
TRREB.
Properties with this icon are courtesy of
TRREB.![]()
Welcome to this exquisite new home, a haven of modern elegance and thoughtful design ideal for first-time buyers and astute investors alike! It offers a harmonious blend of style, space, and functionality. Step inside and be embraced by the luminous, open-concept layout, where soaring windows bathe every corner in natural light, creating an ambiance of warmth and tranquility. The heart of the home an impeccably designed kitchen boasts a seamless flow, making meal preparation both effortless and enjoyable. Adjacent to the kitchen, the expansive great room offers a welcoming retreat, perfectly suited for cozy gatherings. Upstairs, tranquility and sophistication await. The primary suite is a luxurious retreat, complete with a walk-in closet and an ensuite bathroom, creating the perfect sanctuary for rest and rejuvenation. An additional well-appointed bedroom and a beautifully designed common bathroom provide space and privacy for family or guests. As a crowning touch, the private balcony off the primary bedroom invites you to sip morning coffee or enjoy an evening breeze. The fully finished basement extends your living space, featuring an additional bedroom with a walking closet, a full bathroom, and two spacious storage rooms, ensuring every belonging has its place. Practicality meets convenience with tandem parking for two vehicles right at your doorstep, while a dedicated storage locker offers the ideal space for winter tires, sports equipment, and seasonal essentials. This is more than just a home, its a place where elegance, comfort, and modern convenience come together in perfect harmony. Welcome home!
- HoldoverDays: 90
- Architectural Style: 2-Storey
- Property Type: Residential Freehold
- Property Sub Type: Att/Row/Townhouse
- DirectionFaces: South
- Directions: Strandherd Dr. to Borrisokane Rd. to Cambrian Rd. to Elevation Road to Catsfoot Walk
- Tax Year: 2025
- ParkingSpaces: 1
- Parking Total: 1
- WashroomsType1: 1
- WashroomsType2: 1
- WashroomsType3: 1
- WashroomsType4: 1
- BedroomsAboveGrade: 3
- Interior Features: Water Heater, Air Exchanger
- Basement: Finished
- Cooling: Central Air
- HeatSource: Gas
- HeatType: Forced Air
- ConstructionMaterials: Brick
- Roof: Asphalt Shingle
- Sewer: Sewer
- Foundation Details: Poured Concrete
- Parcel Number: 045925647
- LotSizeUnits: Feet
- LotDepth: 44.89
- LotWidth: 25.89
| School Name | Type | Grades | Catchment | Distance |
|---|---|---|---|---|
| {{ item.school_type }} | {{ item.school_grades }} | {{ item.is_catchment? 'In Catchment': '' }} | {{ item.distance }} |




























