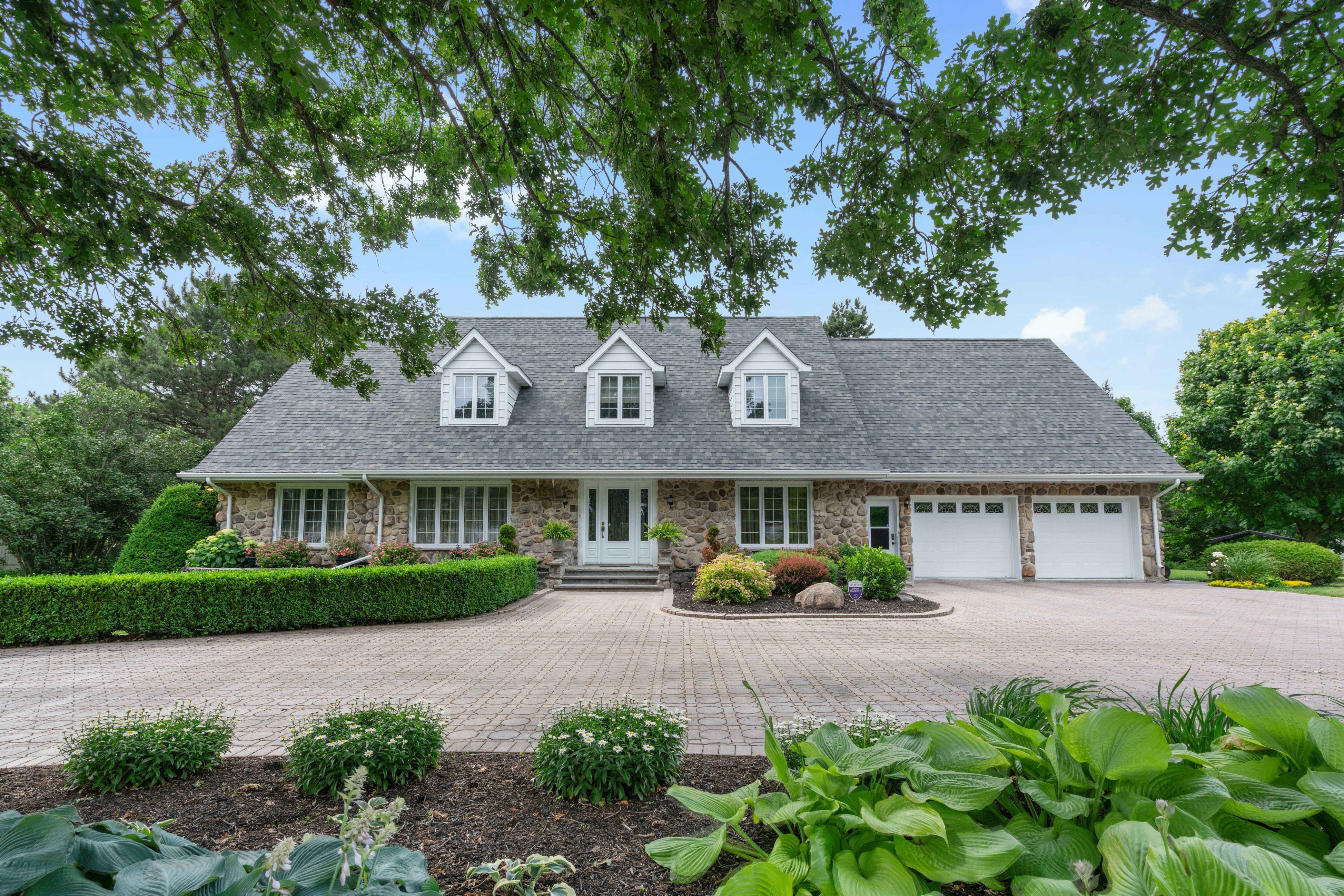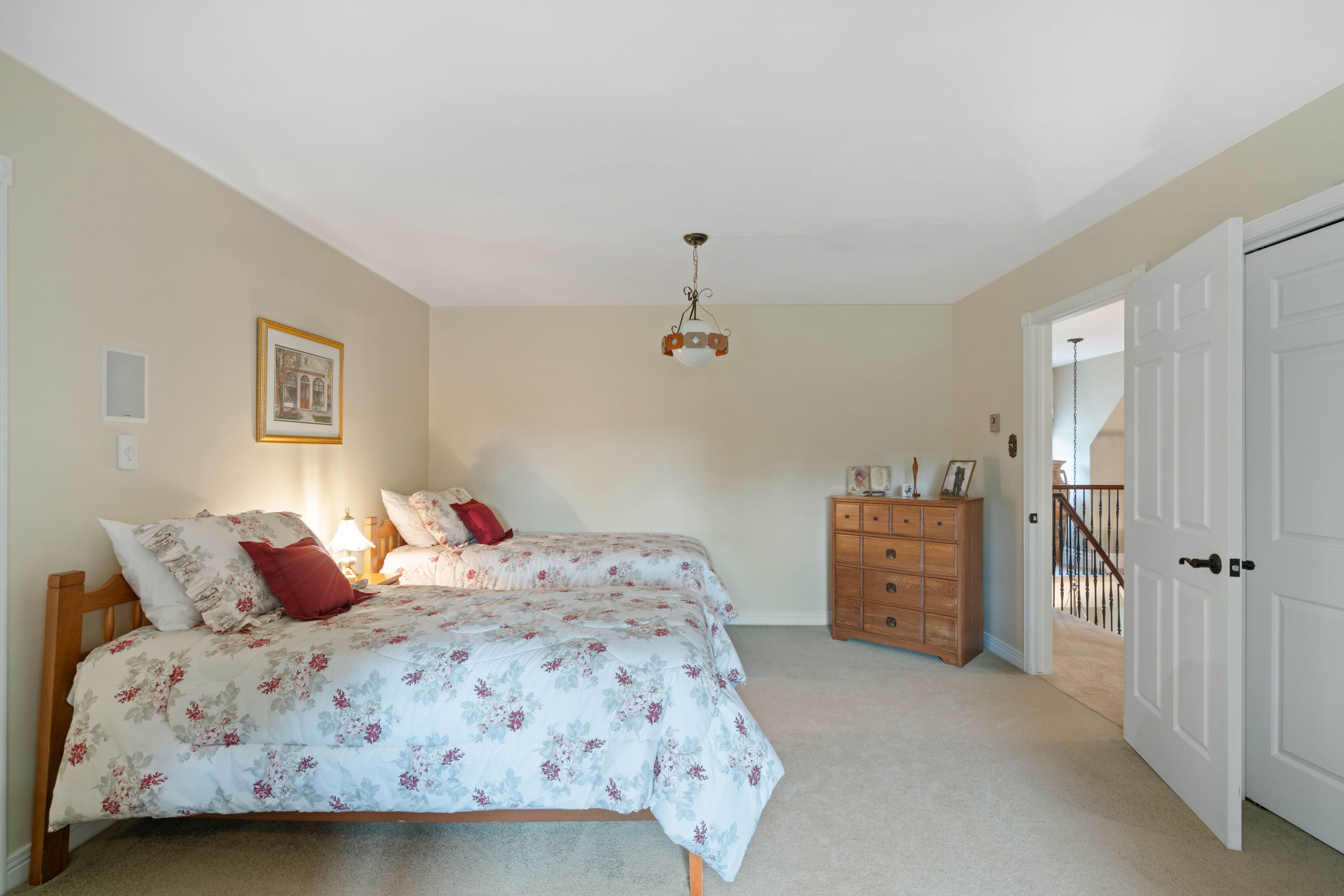$2,400
#8 - 195 Lindsay Street, Kawartha Lakes, ON K9V 2N2
Lindsay, Kawartha Lakes,












































 Properties with this icon are courtesy of
TRREB.
Properties with this icon are courtesy of
TRREB.![]()
Welcome to this beautifully updated 4-bedroom townhouse, offering the perfect blend of style, space, and convenience.Located at 195 Lindsay Street South, this home is ideal for families or professionals seeking a modern living environment in a vibrant community.The main floor features a spacious and bright living area, perfect for relaxing or entertaining. The contemporary kitchen boasts upgraded finishes, including sleek countertops, modern appliances, and plenty of cabinet space, making meal prep a breeze. Upstairs, you'll find three generously sized bedrooms, each offering ample closet space and natural light. The renovated bathrooms add a touch of luxury to your daily routine.This townhouse also includes private outdoor space, perfect for enjoying fresh air or summer barbecues, as well as convenient on-site parking. Its location is unbeatable, with downtown Lindsays shops, restaurants, parks, and schools just minutes away.Move-in ready! Stainless Steel
- HoldoverDays: 90
- Architectural Style: 2-Storey
- Property Type: Residential Freehold
- Property Sub Type: Att/Row/Townhouse
- DirectionFaces: South
- GarageType: Attached
- Directions: Lindsay St S/ Mary St W
- Parking Total: 1
- WashroomsType1: 1
- WashroomsType1Level: Ground
- WashroomsType2: 1
- WashroomsType2Level: Ground
- BedroomsAboveGrade: 4
- Interior Features: Other
- Basement: Unfinished
- Cooling: Central Air
- HeatSource: Gas
- HeatType: Forced Air
- ConstructionMaterials: Brick, Concrete
- Roof: Other
- Sewer: Sewer
- Foundation Details: Other
- PropertyFeatures: Hospital, Library, Park, Public Transit, Rec./Commun.Centre
| School Name | Type | Grades | Catchment | Distance |
|---|---|---|---|---|
| {{ item.school_type }} | {{ item.school_grades }} | {{ item.is_catchment? 'In Catchment': '' }} | {{ item.distance }} |





















































