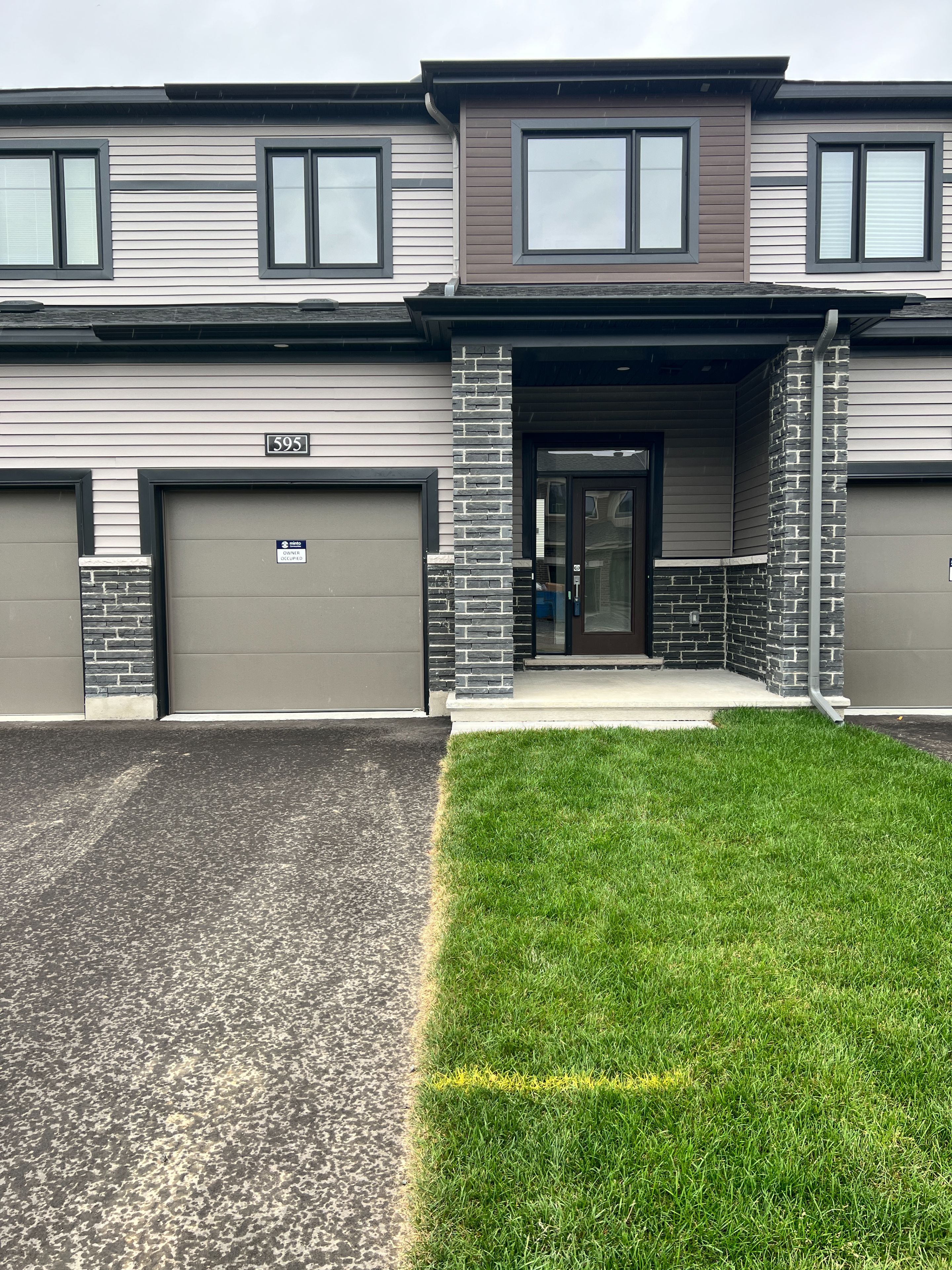$2,750
595 LILITH Street, Barrhaven, ON K2J 6Z5
7704 - Barrhaven - Heritage Park, Barrhaven,



























 Properties with this icon are courtesy of
TRREB.
Properties with this icon are courtesy of
TRREB.![]()
Welcome to 595 Lilith St. Spacious and with a lot of upgrades, this open-concept home, whether you are a young professional or you are looking for a place for your family, consists of a gourmet kitchen with beautiful quartz countertops and a large living and dining room, FULLY UPGRADED cabinets and stainless Refrigerator, washer, dryer, stove, the dishwasher will be installed soon. The second floor boasts 3 bedrooms, 2 bathrooms, and a laundry room. The spacious master bedroom has a walk-in closet and a 4-piece ensuite bathroom (upgraded walk-in shower). The lower level also features a large family room, features with a gas fireplace. Close to Barrhaven Town Centre, public transit, schools, Home Depot, and shopping. The tenant pays all utilities and must have tenant insurance. Some photos are virtually staged.
- HoldoverDays: 90
- Architectural Style: 2-Storey
- Property Type: Residential Freehold
- Property Sub Type: Att/Row/Townhouse
- DirectionFaces: East
- GarageType: Attached
- Directions: Take HWY 416 South, exit on Strandherd Dr, turn right on Chapman Mills Dr, left on Clarity Ave, and right on Lilith St.
- ParkingSpaces: 1
- Parking Total: 2
- WashroomsType1: 1
- WashroomsType1Level: Ground
- WashroomsType2: 1
- WashroomsType2Level: Second
- WashroomsType3: 1
- WashroomsType3Level: Second
- BedroomsAboveGrade: 3
- Fireplaces Total: 1
- Interior Features: Water Heater
- Basement: Full, Finished
- Cooling: Central Air
- HeatSource: Gas
- HeatType: Forced Air
- ConstructionMaterials: Brick, Other
- Roof: Asphalt Shingle
- Sewer: Sewer
- Foundation Details: Poured Concrete, Brick, Block
- Parcel Number: 045954087
- LotSizeUnits: Feet
- LotDepth: 91.11
- LotWidth: 20.33
- PropertyFeatures: Public Transit
| School Name | Type | Grades | Catchment | Distance |
|---|---|---|---|---|
| {{ item.school_type }} | {{ item.school_grades }} | {{ item.is_catchment? 'In Catchment': '' }} | {{ item.distance }} |




























