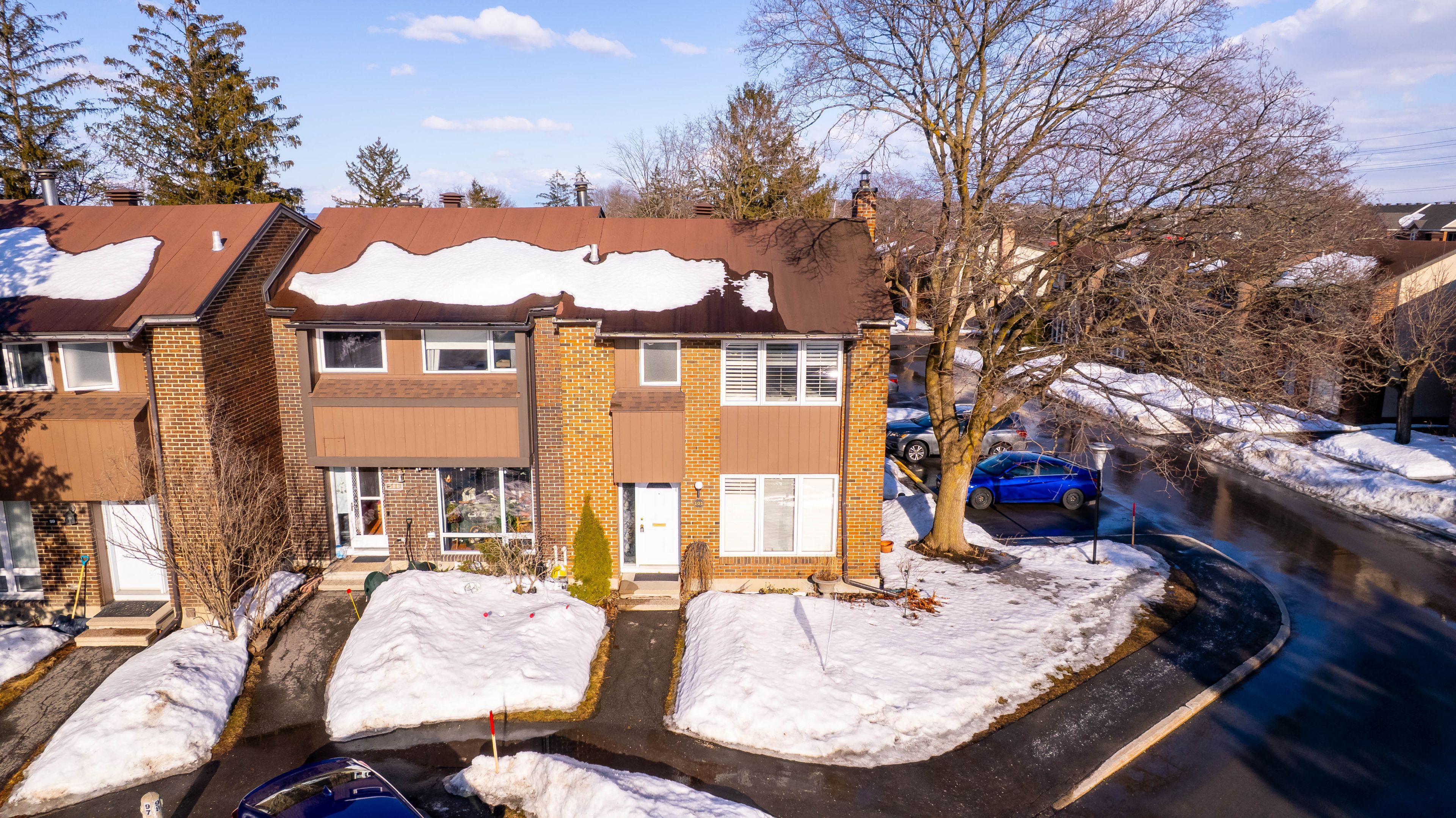$480,000
#101 - 2111 Montreal Road, BeaconHillNorthSouthandArea, ON K1J 8M8
2105 - Beaconwood, Beacon Hill North - South and Area,


























 Properties with this icon are courtesy of
TRREB.
Properties with this icon are courtesy of
TRREB.![]()
Large End-Unit condo townhome with interlock fully fenced back yark, located in Gloucester, 1min off 417, close to transit, close to La Cite Collegiale and shopping. 3 bed, 2-bathroom, finished basement (could even add a 4th room in finish basement section) big storage and laundry room in basement. Complex offers a large salt water outdoor pool facilities with a awesome view of the city on top of the hill. Very quiet and peaceful interlock backyard patio. 5 appliances, move in ready and immediate possession available. Great for students, quick bus ride to Ottawa U and a very quick bus ride to La Cite, steps away from Richcraft 3 ice hockey rink, dog park and the Ottawa bike path. Please note this unit not on Montreal road directly, therefore you don't hear the road noise sitting in your back yard (see video). Come check it out .
- HoldoverDays: 60
- Architectural Style: 2-Storey
- Property Type: Residential Condo & Other
- Property Sub Type: Condo Townhouse
- Directions: from 417 exit to Montreal rd
- Tax Year: 2024
- ParkingSpaces: 1
- Parking Total: 1
- WashroomsType1: 1
- WashroomsType1Level: Second
- WashroomsType2: 1
- WashroomsType2Level: Main
- BedroomsAboveGrade: 2
- Interior Features: Water Meter
- Basement: Partially Finished
- Cooling: Central Air
- HeatSource: Gas
- HeatType: Forced Air
- LaundryLevel: Lower Level
- ConstructionMaterials: Brick, Metal/Steel Siding
- Exterior Features: Deck, Year Round Living, Recreational Area, Landscaped
- Roof: Asphalt Shingle
- Foundation Details: Poured Concrete
- Parcel Number: 150580101
| School Name | Type | Grades | Catchment | Distance |
|---|---|---|---|---|
| {{ item.school_type }} | {{ item.school_grades }} | {{ item.is_catchment? 'In Catchment': '' }} | {{ item.distance }} |



























