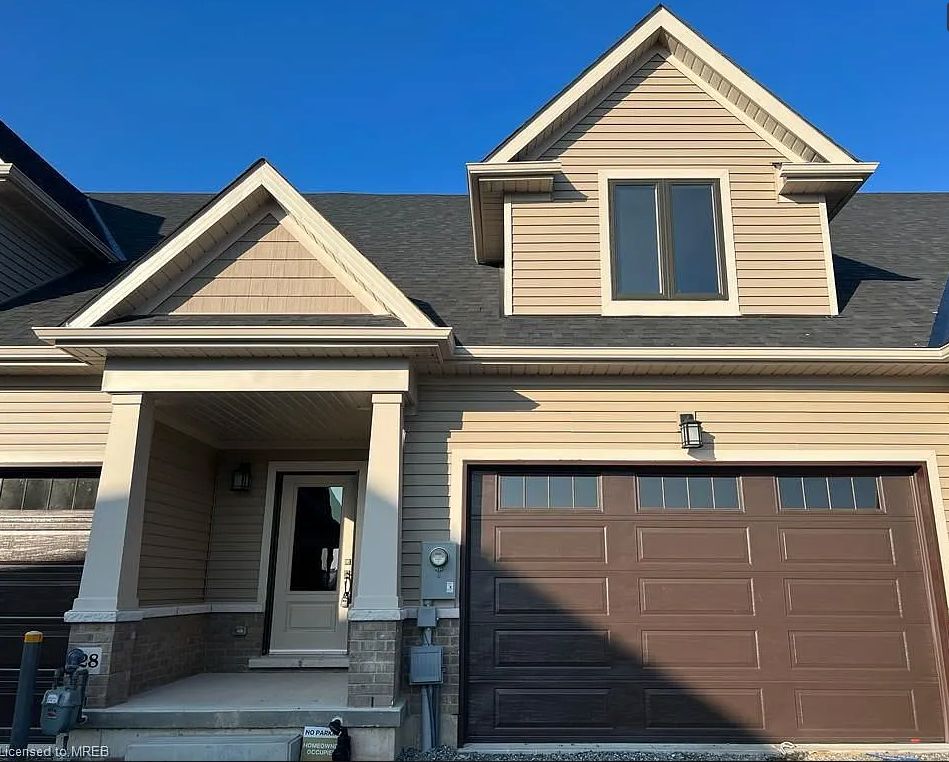$2,400
#28 - 4311 Mann Street, Niagara Falls, ON L2G 0E7
224 - Lyons Creek, Niagara Falls,























 Properties with this icon are courtesy of
TRREB.
Properties with this icon are courtesy of
TRREB.![]()
Welcome to this beautiful 2-year-old bungaloft in the heart of Niagara Falls! Located in a peaceful and desirable neighbourhood, this property offers the perfect balance of comfort, convenience, and style. Nestled in a family-friendly neighbourhood, youll enjoy the peace and quiet of suburban living while being just minutes away from local amenities, schools, parks, and the world-famous Niagara Falls attractions. Key Features Include: 2 Spacious Bedrooms: The loft area provides a great space for additional bedrooms, a home office, or a cozy den.Master Bedroom on the Main Floor: Enjoy privacy and comfort with your own ensuite bathroom.Open Concept Living Area: The bright and airy living room features a walk-out to a private deck, perfect for entertaining or enjoying quiet outdoor moments.Walk-Out Basement: The basement offers additional living/storage space and direct access to the backyard, ideal for a variety of uses. Modern, High-End Finishes: From sleek flooring to contemporary fixtures, every detail has been carefully considered to create a stylish and inviting home.
- HoldoverDays: 90
- Architectural Style: Bungaloft
- Property Type: Residential Condo & Other
- Property Sub Type: Condo Townhouse
- GarageType: Built-In
- Directions: Lyons Creek Road / Sodom Road
- Parking Features: Private
- ParkingSpaces: 2
- Parking Total: 3
- WashroomsType1: 1
- WashroomsType1Level: Main
- WashroomsType2: 1
- WashroomsType2Level: Main
- WashroomsType3: 1
- WashroomsType3Level: Second
- BedroomsAboveGrade: 2
- Basement: Unfinished, Walk-Out
- Cooling: Central Air
- HeatSource: Gas
- HeatType: Forced Air
- LaundryLevel: Main Level
- ConstructionMaterials: Vinyl Siding, Brick
- Parcel Number: 649810022
| School Name | Type | Grades | Catchment | Distance |
|---|---|---|---|---|
| {{ item.school_type }} | {{ item.school_grades }} | {{ item.is_catchment? 'In Catchment': '' }} | {{ item.distance }} |
























