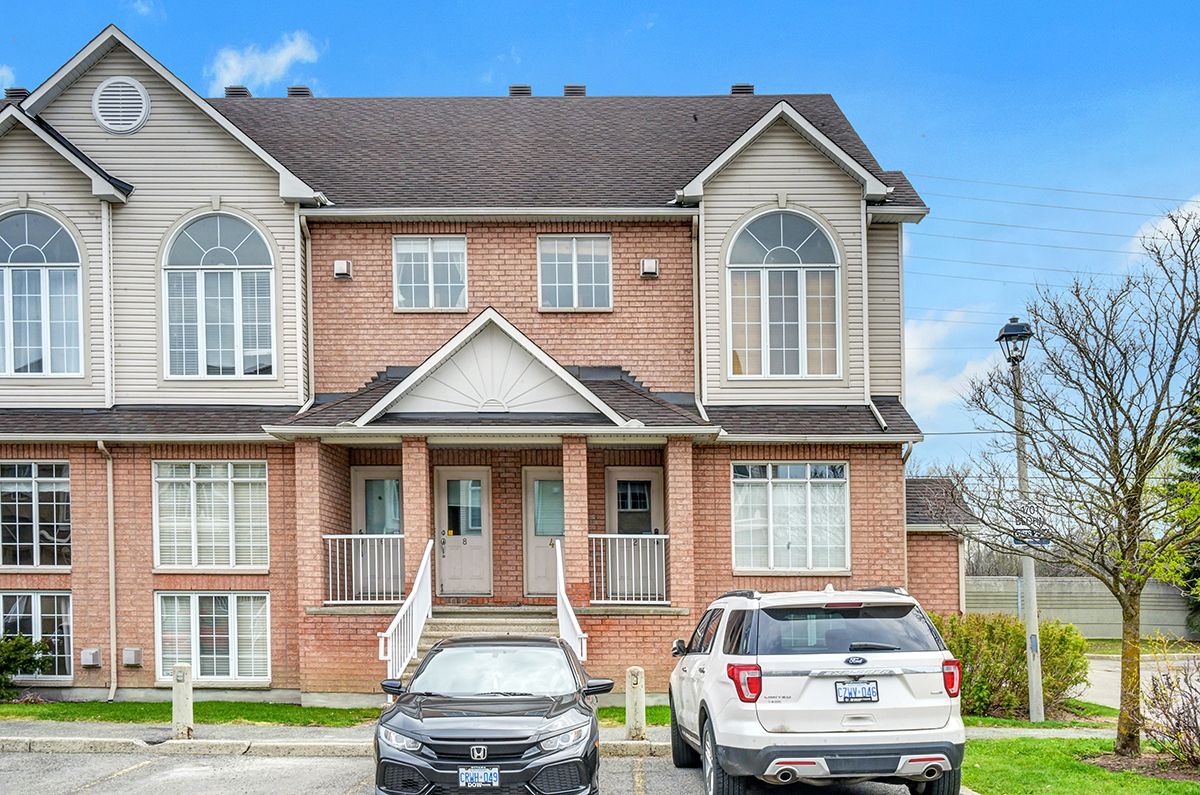$459,900
#12 - 1701 Blohm Drive, HuntClubSouthKeysandArea, ON K1G 6N6
3808 - Hunt Club Park, Hunt Club - South Keys and Area,

















 Properties with this icon are courtesy of
TRREB.
Properties with this icon are courtesy of
TRREB.![]()
SPOTLESS and oh so STYLISH!! This UPPER multi-level modern condo in a prime location of HUNT CLUB PARK features 2 BEDROOMS + LOFT. Immaculate & move in ready. NATURAL GAS forced air w/ central air conditioning. Sprawling open concept design of the kitchen, dining & living room is fantastic for hosting or daily life: two good sized bedrooms, home office in loft (currently used as gym), laundry rm & 1.5 bathrooms. 1 parking spot (#B13). Soaring vaulted ceiling in living living room featuring gas fireplace - AMAZING!. Yes! This one has it all. THE ONE YOU HAVE BEEN WAITING FOR. Large kitchen w/ peninsula and balcony. Private in unit laundry. Safe, clean, quiet and well priced! QUICK CLOSING AVAILABLE. Close to Parks, Trails, Conroy Pit Dog Park & easy access to the 417. Dishwasher (2022). Fridge (2018). Ducts cleaned & disinfected (2020). Additional parking available for rent. JUST MOVE IN & ENJOY. MUST SEE
- HoldoverDays: 30
- Architectural Style: Stacked Townhouse
- Property Type: Residential Condo & Other
- Property Sub Type: Condo Townhouse
- Directions: Hunt Club to Blohm
- Tax Year: 2024
- Parking Features: Surface
- ParkingSpaces: 1
- Parking Total: 1
- WashroomsType1: 1
- WashroomsType1Level: Third
- WashroomsType2: 1
- WashroomsType2Level: Second
- BedroomsAboveGrade: 2
- Fireplaces Total: 1
- Cooling: Central Air
- HeatSource: Gas
- HeatType: Forced Air
- ConstructionMaterials: Brick
- Exterior Features: Patio
- Roof: Asphalt Shingle
- Foundation Details: Concrete
- Parcel Number: 156390023
- PropertyFeatures: Cul de Sac/Dead End
| School Name | Type | Grades | Catchment | Distance |
|---|---|---|---|---|
| {{ item.school_type }} | {{ item.school_grades }} | {{ item.is_catchment? 'In Catchment': '' }} | {{ item.distance }} |


















