$3,200
#A - 1377 Maxime Street, CyrvilleCarsonGrovePineview, ON K1B 3L2
2204 - Pineview, Cyrville - Carson Grove - Pineview,
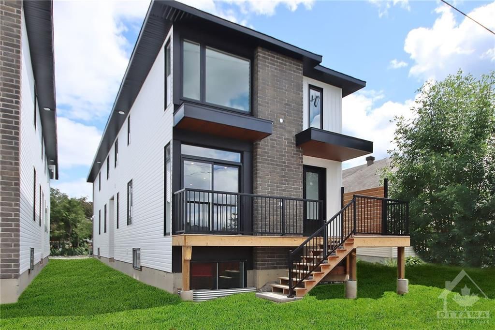
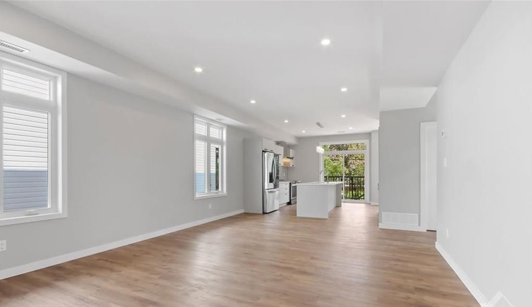
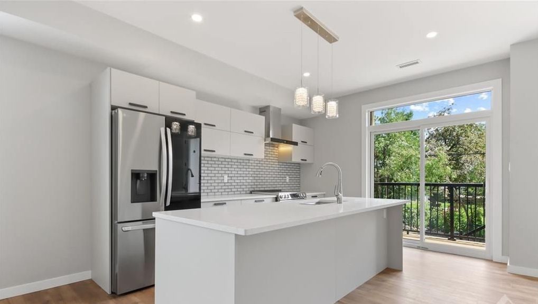
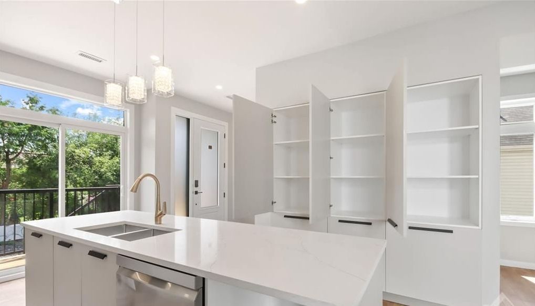
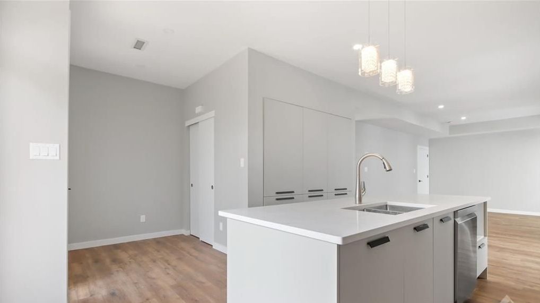
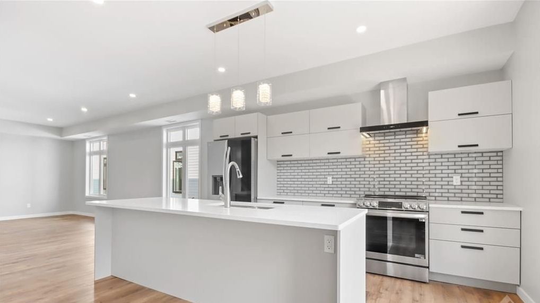
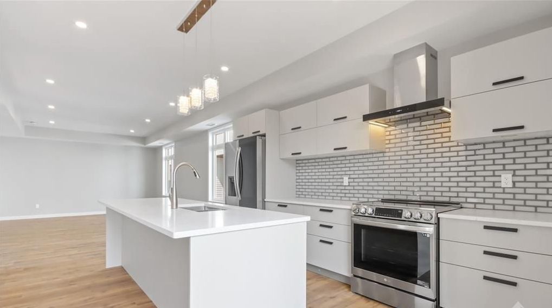
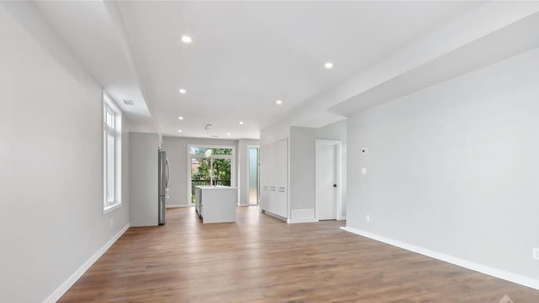
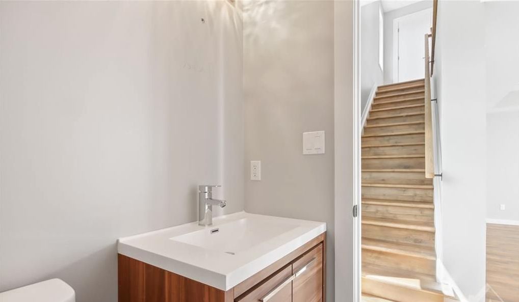
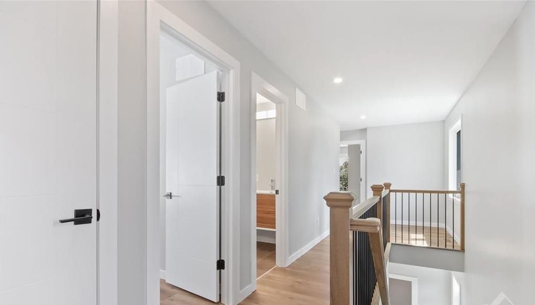
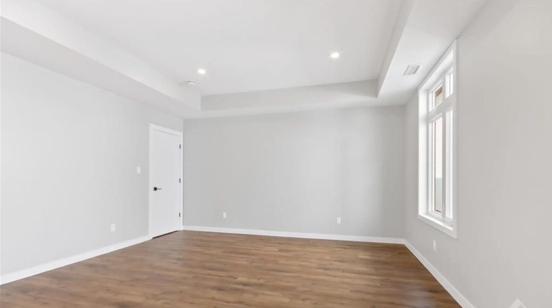
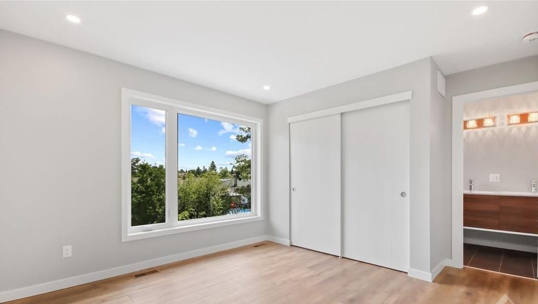
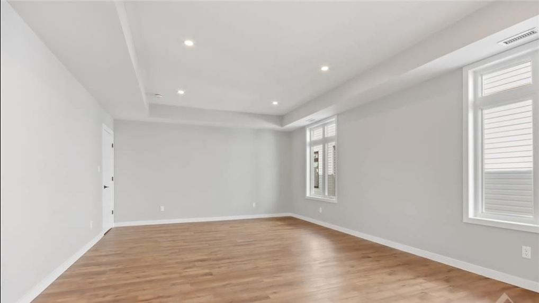
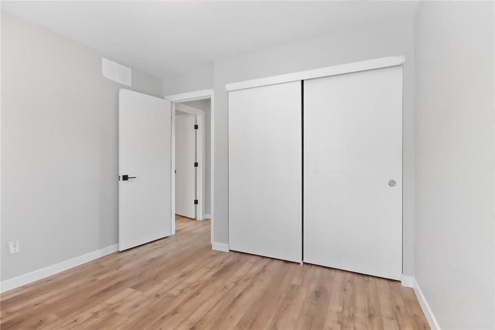
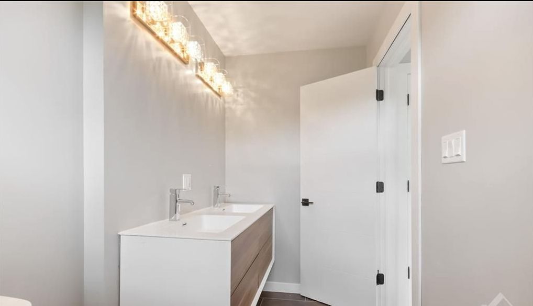
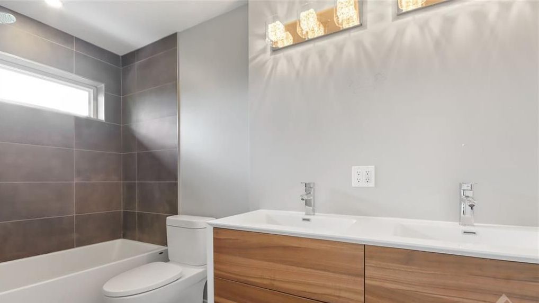
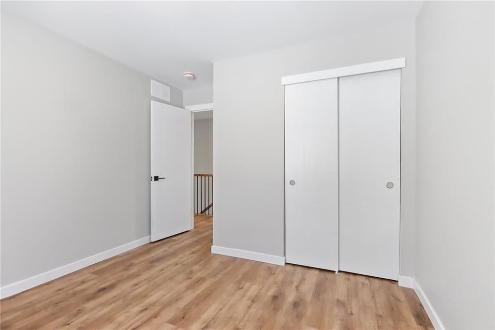
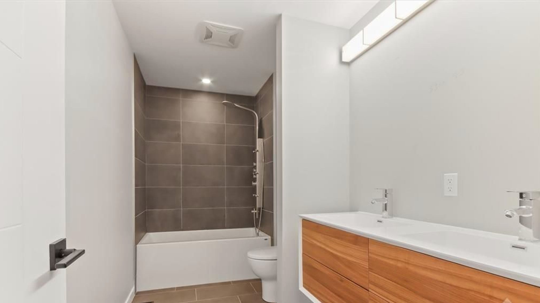
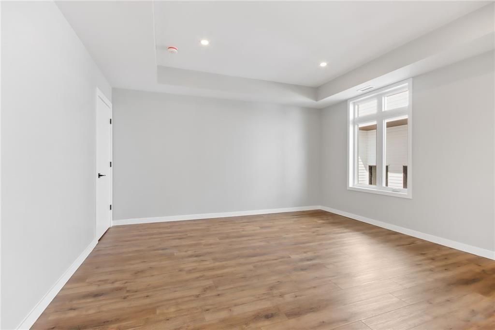
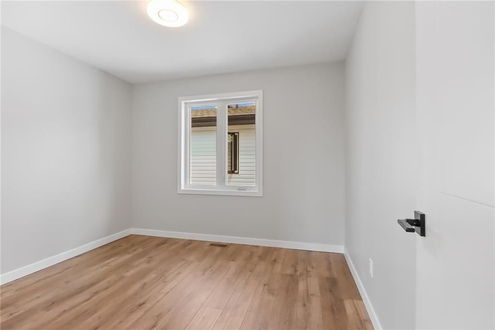
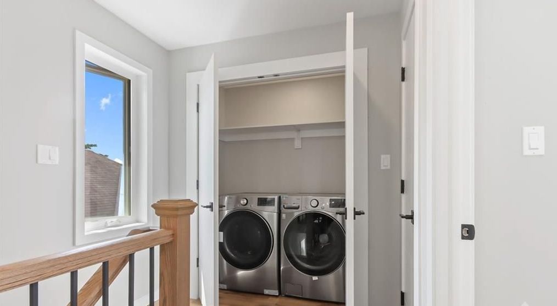
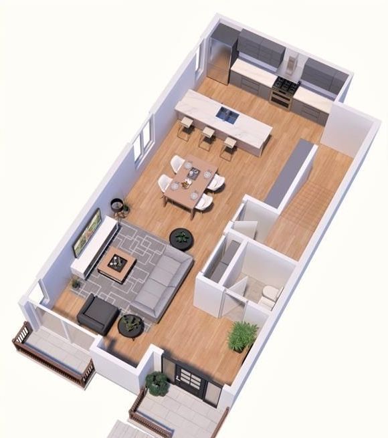
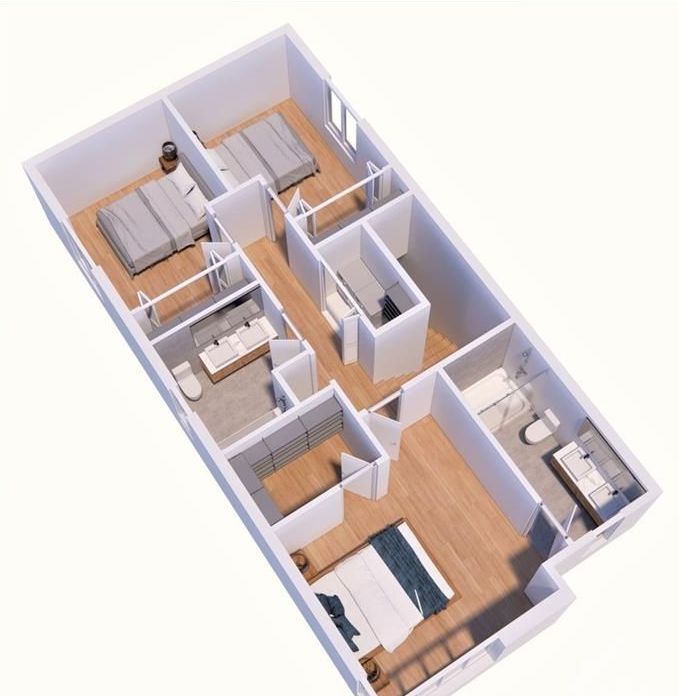
 Properties with this icon are courtesy of
TRREB.
Properties with this icon are courtesy of
TRREB.![]()
*Available TODAY - 2 Parking included**Welcome to A - 1377 Maxime a 3 bedroom, two-level apartment in Pineview. With high-end finishes throughout, this home offers a seamless blend of style, comfort, and convenience. The main level welcomes you with an open-concept layout, where the kitchen, living, and dining areas come together to create a bright and inviting space. The kitchen boasts sleek quartz countertops, ample cabinetry, a breakfast bar island, and stainless steel appliances, making it perfect for cooking and entertaining.Upstairs, the second floor provides a serene retreat with a spacious primary bedroom featuring its own ensuite bathroom. Two additional bedrooms, a full bathroom, and a convenient laundry room complete this level, ensuring comfort and practicality for everyday living. The apartment also features 9-foot ceilings and large windows, creating an airy and sunlit atmosphere, while the beautiful hardwood flooring adds warmth and elegance.Located in the vibrant Pineview neighborhood, this home offers the ultimate convenience. Enjoy easy access to public transit, with bus routes just steps away, and the Blair Road light rail station and Highway 417 only minutes away. You'll find a wide range of amenities nearby, including supermarkets, the Gloucester Shopping Centre, restaurants, movie theaters, and more. 2 parking spot is included, utilities extra
- HoldoverDays: 90
- Architectural Style: 2-Storey
- Property Type: Residential Freehold
- Property Sub Type: Att/Row/Townhouse
- DirectionFaces: East
- Directions: Turn left on Maxime from Meadowbrook
- Parking Features: Front Yard Parking
- ParkingSpaces: 2
- Parking Total: 2
- WashroomsType1: 2
- WashroomsType2: 1
- BedroomsAboveGrade: 3
- Interior Features: Air Exchanger, On Demand Water Heater, Separate Hydro Meter, Water Heater Owned, Water Meter
- Cooling: Central Air
- HeatSource: Gas
- HeatType: Forced Air
- LaundryLevel: Upper Level
- ConstructionMaterials: Brick, Aluminum Siding
- Roof: Asphalt Shingle
- Sewer: Sewer
- Foundation Details: Poured Concrete
| School Name | Type | Grades | Catchment | Distance |
|---|---|---|---|---|
| {{ item.school_type }} | {{ item.school_grades }} | {{ item.is_catchment? 'In Catchment': '' }} | {{ item.distance }} |
























