$3,800
$400231 Bolton Street, LowerTownSandyHill, ON K1N 5B5
4001 - Lower Town/Byward Market, Lower Town - Sandy Hill,
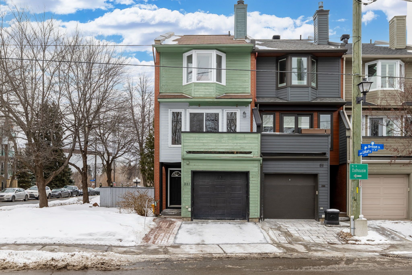

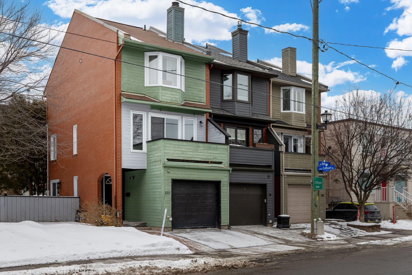
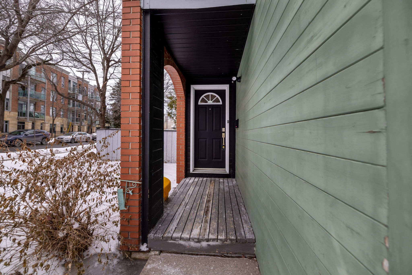
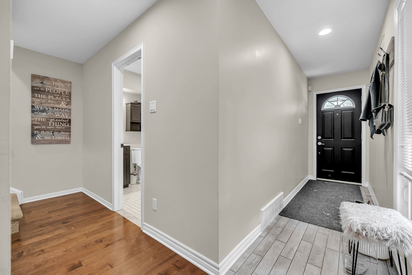
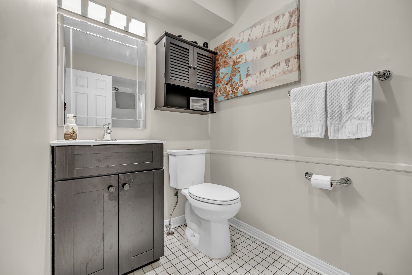
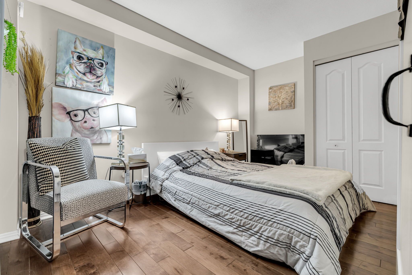
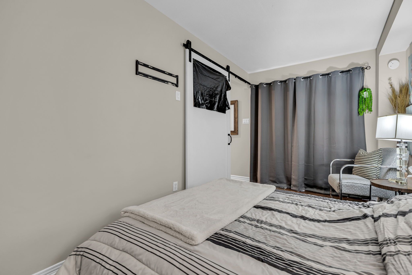
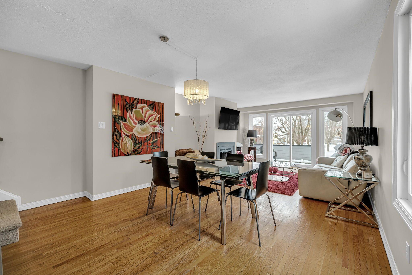
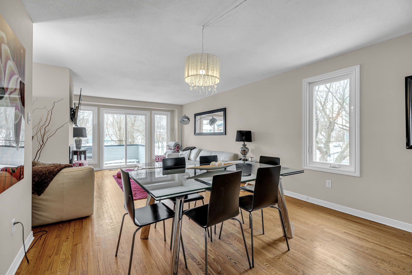
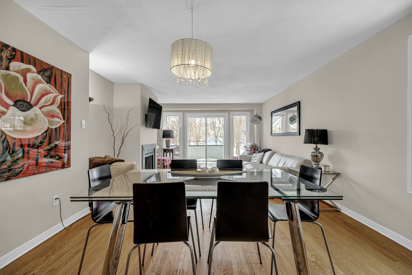
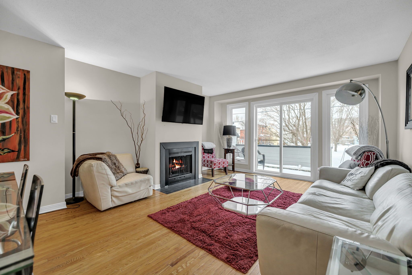
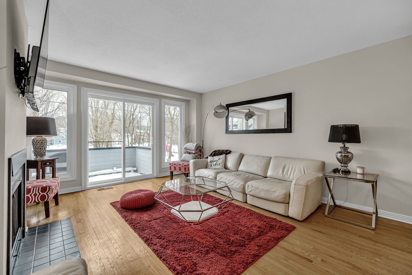
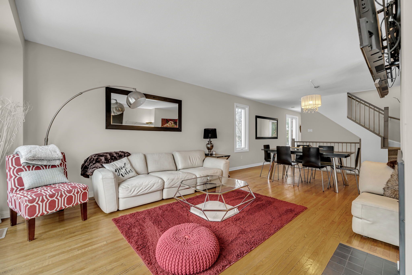
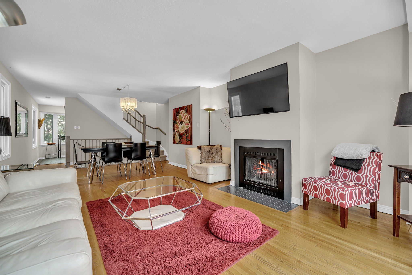
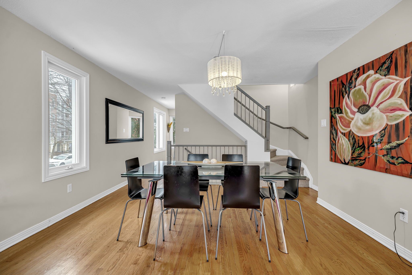
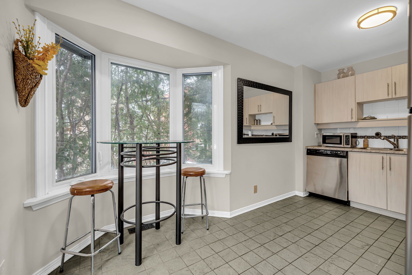

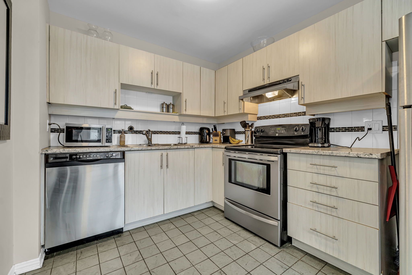
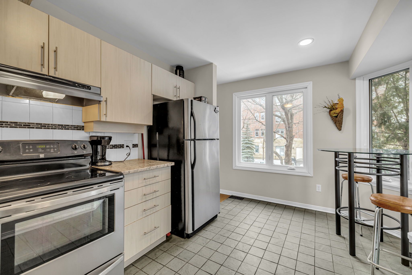
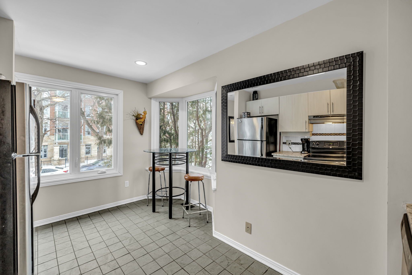
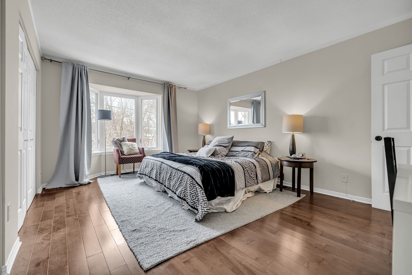
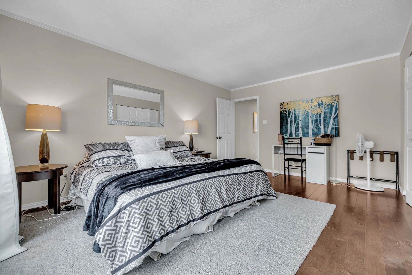
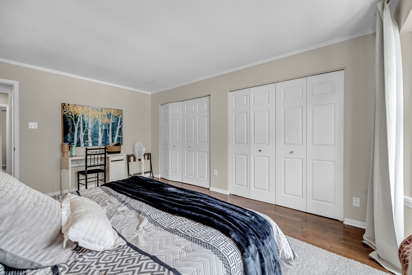

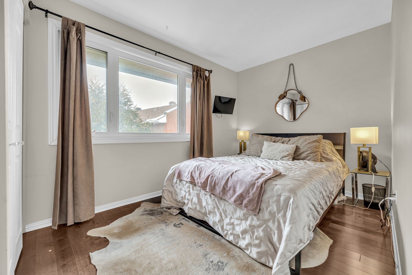
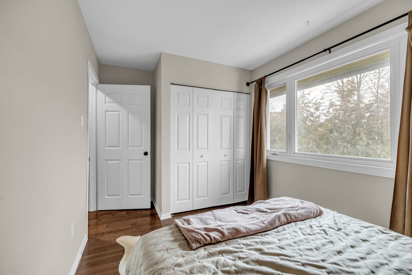
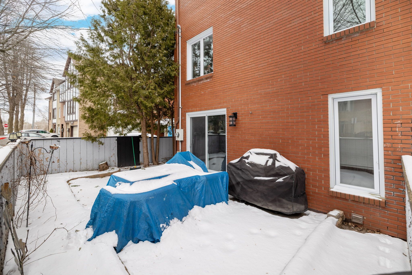
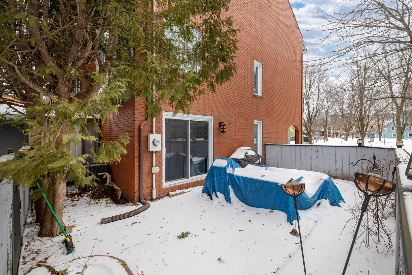
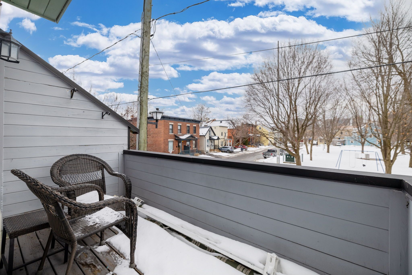
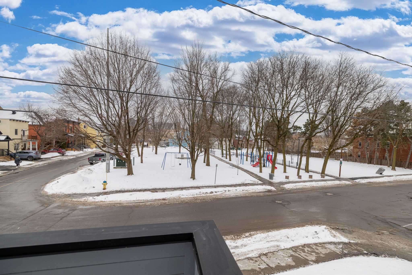

 Properties with this icon are courtesy of
TRREB.
Properties with this icon are courtesy of
TRREB.![]()
FULLY FURNISHED. Discover the perfect blend of urban vibrancy and peaceful living in this stunning end-unit townhome, nestled just steps from the Byward Market and all its amenities, tucked away in a quiet neighborhood overlooking Cathcart Square Park. This executive three-storey home is bathed in natural light, thanks to skylights. Inside, you'll find three spacious bedrooms, a main floor den/office, and a 3-piece bath that opens to a private, fenced patio. The sun-filled kitchen features a cozy bay window nook, while the open-concept living and dining areas effortlessly flow out to a large balcony with park views. The generously-sized master suite offers dual closets and a full ensuite bathroom. Enjoy leisurely walks or runs along the Ottawa River, evening strolls to explore the lively nightlife, or fresh finds at the farmers market. This isn't just a home, it's a lifestyle!
- HoldoverDays: 90
- Architectural Style: 3-Storey
- Property Type: Residential Freehold
- Property Sub Type: Att/Row/Townhouse
- DirectionFaces: North
- GarageType: Attached
- Parking Features: Private
- ParkingSpaces: 1
- Parking Total: 2
- WashroomsType1: 1
- WashroomsType2: 1
- BedroomsAboveGrade: 3
- Basement: Partially Finished
- Cooling: Central Air
- HeatSource: Gas
- HeatType: Forced Air
- ConstructionMaterials: Aluminum Siding, Brick
- Roof: Asphalt Shingle
- Sewer: Sewer
- Foundation Details: Concrete
- Parcel Number: 042170021
| School Name | Type | Grades | Catchment | Distance |
|---|---|---|---|---|
| {{ item.school_type }} | {{ item.school_grades }} | {{ item.is_catchment? 'In Catchment': '' }} | {{ item.distance }} |

































