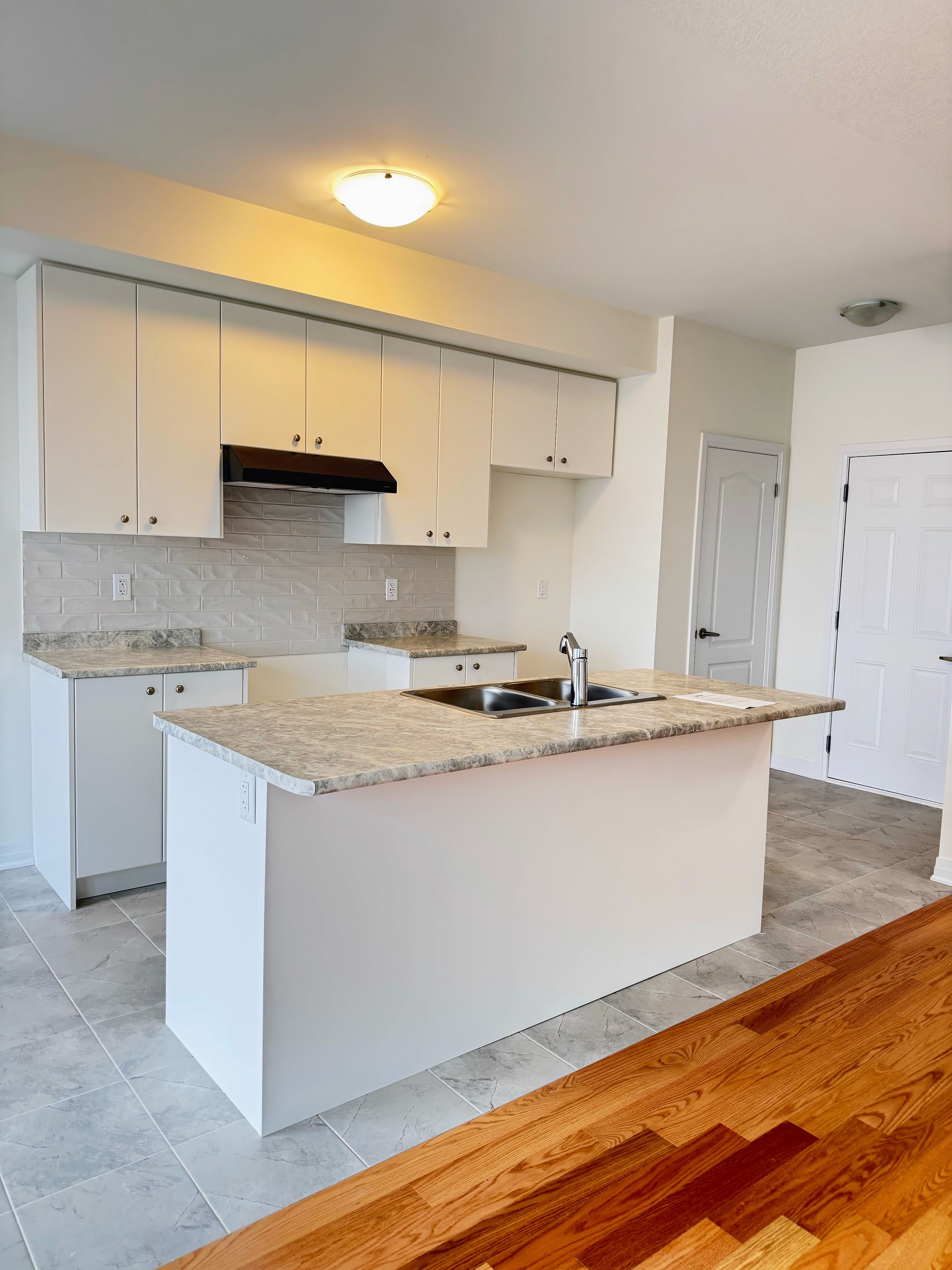$2,450
206 Port Crescent, Welland, ON L3B 0N2
774 - Dain City, Welland,









 Properties with this icon are courtesy of
TRREB.
Properties with this icon are courtesy of
TRREB.![]()
Welcome to This Absolutely Stunning Townhome in a Master-Planned, Family-Friendly Community! This 3-bedroom, 3-bathroom home is nestled between the Welland Canaland Lake Erie, close to all the right amenities. Featuring 9 ceilings, stainless steel appliances, and an open-concept design, the bright living/dining area is perfect for gatherings. The second floor offers a master bedroom with an ensuite, along with two additional bedrooms and a common full bathroom. Laundry on 2dnFloor! The family room is filled with natural light, thanks to large windows overlooking the backyard. The kitchen provides ample cabinet space and brand-new appliances. Too many features to list simply move in and enjoy! Conveniently located near Niagara College, Niagara Falls, and just 24 minutes from Brock University. Street transit stop less than a 1 min walk away. This growing community features parks, green spaces, conservation areas, and scenic walks along the canal. Minutes to groceries, hospitals, schools, restaurants, and pharmacies a wonderful place to call home!
- HoldoverDays: 90
- Architectural Style: 2-Storey
- Property Type: Residential Freehold
- Property Sub Type: Att/Row/Townhouse
- DirectionFaces: North
- GarageType: Built-In
- Parking Features: Available
- ParkingSpaces: 2
- Parking Total: 3
- WashroomsType1: 1
- WashroomsType1Level: Main
- WashroomsType2: 1
- WashroomsType2Level: Second
- WashroomsType3: 1
- WashroomsType3Level: Second
- BedroomsAboveGrade: 3
- Interior Features: Other
- Basement: Unfinished
- Cooling: Central Air
- HeatSource: Gas
- HeatType: Forced Air
- ConstructionMaterials: Brick Front, Shingle
- Roof: Asphalt Shingle
- Sewer: Sewer
- Water Source: Bored Well
- Foundation Details: Concrete
- Parcel Number: 644540659
- LotSizeUnits: Feet
- LotDepth: 92.17
- LotWidth: 25.62
- PropertyFeatures: Greenbelt/Conservation
| School Name | Type | Grades | Catchment | Distance |
|---|---|---|---|---|
| {{ item.school_type }} | {{ item.school_grades }} | {{ item.is_catchment? 'In Catchment': '' }} | {{ item.distance }} |










