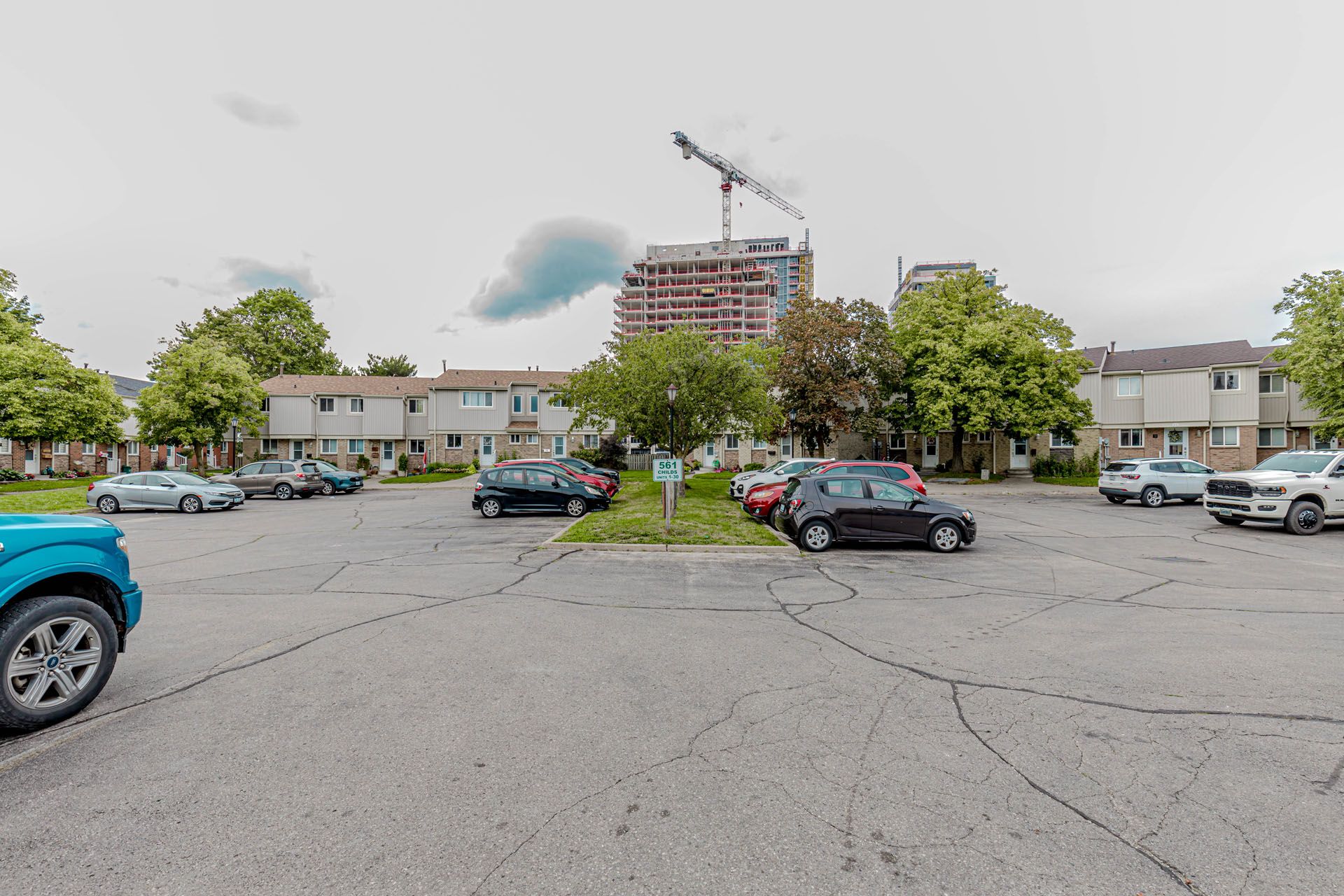$594,900
561 Childs Drive 24, Milton, ON L9T 3Z1
1037 - TM Timberlea, Milton,
 Properties with this icon are courtesy of
TRREB.
Properties with this icon are courtesy of
TRREB.![]()
Welcome to this Lovely 2 Storey Condominium Townhouse in Milton's Sought-After Timberlea Neighborhood. 3 Bedrooms With Common Wall Between 2nd & 3rd Bedroom Removed To Offer 2 Very Large Bedrooms (Common Wall Can Be Easily Reinstalled) A Mature Neighborhood with Tree Lined Streets and Top Rated Schools. Walk to the Milton Mall for all your Shopping needs. . Laminate Flooring Throughout the first floor and main floor with a Walk Out to a private Patio. Updated Kitchen with a Breakfast Area & Pantry. Large Primary Bedroom with a Walk-In Closet. The Condo Corp is responsible for Snow Removal on Streets & Sidewalks, Grass Cutting, Exterior Maintenance and Repairs (Roof, Windows, etc.) lots of Visitor Parking is also Included. Trails and Conservation Areas are nearby. Quick Access to the GO Station , Hwy 401 and Hwy 407. Why settle for a condo apartment when you can enjoy the spaciousness of a townhouse with a basement and private backyard!
- HoldoverDays: 90
- Architectural Style: 2-Storey
- Property Type: Residential Condo & Other
- Property Sub Type: Condo Townhouse
- GarageType: Other
- Directions: Ontario/Childs
- Tax Year: 2025
- Parking Features: Surface
- ParkingSpaces: 1
- Parking Total: 1
- WashroomsType1: 1
- WashroomsType1Level: Second
- WashroomsType2: 1
- WashroomsType2Level: Main
- BedroomsAboveGrade: 3
- Interior Features: None
- Basement: Full, Finished
- Cooling: Central Air
- HeatSource: Gas
- HeatType: Forced Air
- ConstructionMaterials: Brick, Vinyl Siding
- Parcel Number: 079700024
| School Name | Type | Grades | Catchment | Distance |
|---|---|---|---|---|
| {{ item.school_type }} | {{ item.school_grades }} | {{ item.is_catchment? 'In Catchment': '' }} | {{ item.distance }} |


