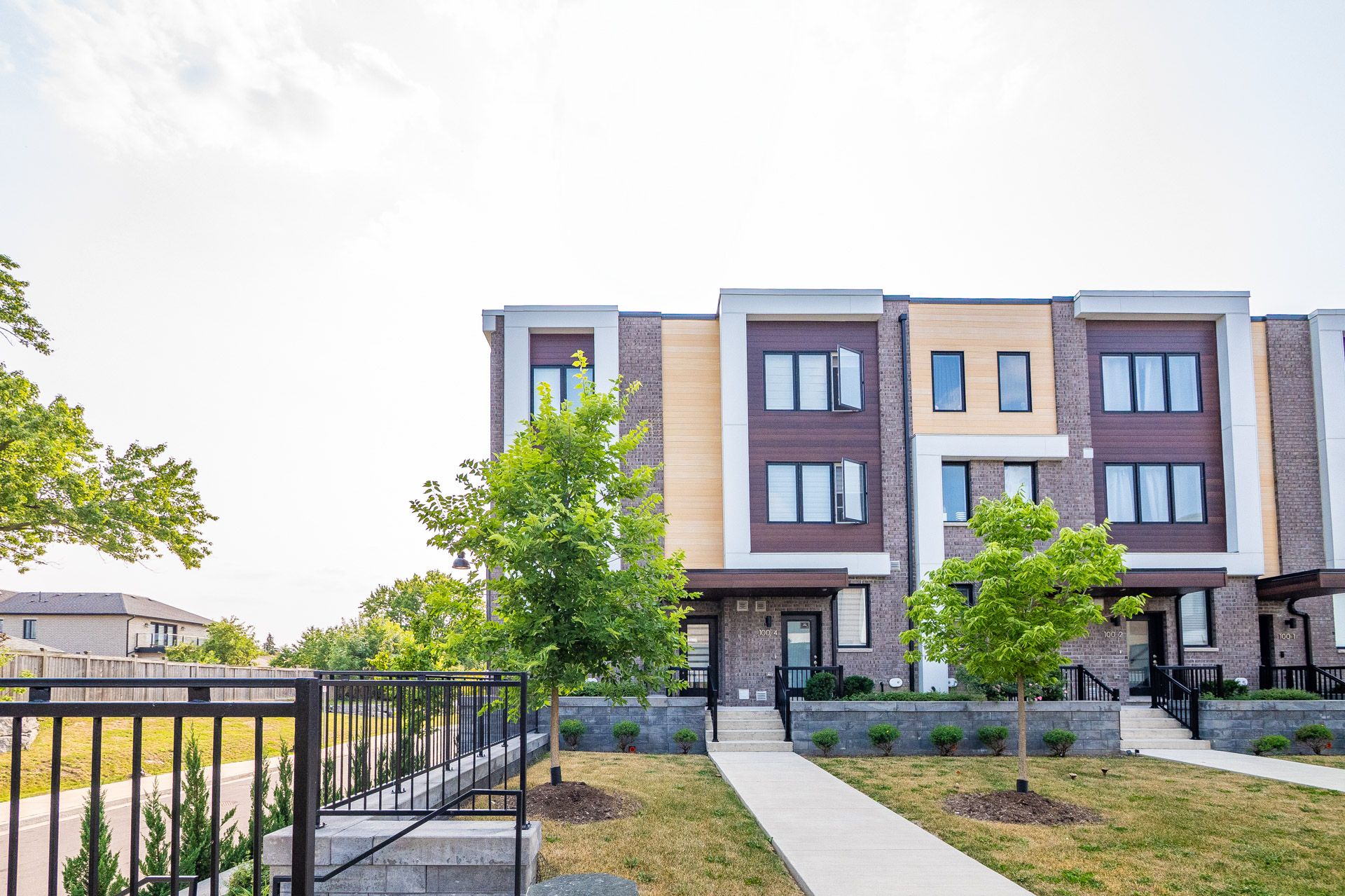$969,990
100 Stanley Green Boulevard 5, Toronto W05, ON M3K 0C8
Downsview-Roding-CFB, Toronto,
 Properties with this icon are courtesy of
TRREB.
Properties with this icon are courtesy of
TRREB.![]()
Step into comfort and style at 100 Stanley Green Blvd, a spacious 4-bedroom, 4-bathroom townhouse designed for family living. The open-concept main floor offers a bright and welcoming space with large windows, a modern kitchen featuring stainless steel appliances, quartz countertops, and plenty of room to entertain. Upstairs, the primary suite provides a peaceful retreat with its walk-in closet and private ensuite. This move-in-ready home also includes a private garage, finished basement, and access to community amenities such as a childrens playground, walking trails, and nearby fitness and recreation centres. Ideally located close to parks, top-rated schools, shopping, and transit, this beautiful townhouse is perfect for families looking to grow and thrive in a vibrant and convenient community.
- HoldoverDays: 90
- Architectural Style: 3-Storey
- Property Type: Residential Condo & Other
- Property Sub Type: Condo Townhouse
- GarageType: Attached
- Directions: Sheppard-Keele-Downsview Park
- Tax Year: 2025
- Parking Total: 2
- WashroomsType1: 1
- WashroomsType1Level: Ground
- WashroomsType2: 2
- WashroomsType2Level: Second
- WashroomsType3: 1
- WashroomsType3Level: Third
- BedroomsAboveGrade: 4
- Interior Features: Accessory Apartment
- Basement: Finished with Walk-Out
- Cooling: Central Air
- HeatSource: Gas
- HeatType: Forced Air
- ConstructionMaterials: Brick
| School Name | Type | Grades | Catchment | Distance |
|---|---|---|---|---|
| {{ item.school_type }} | {{ item.school_grades }} | {{ item.is_catchment? 'In Catchment': '' }} | {{ item.distance }} |


