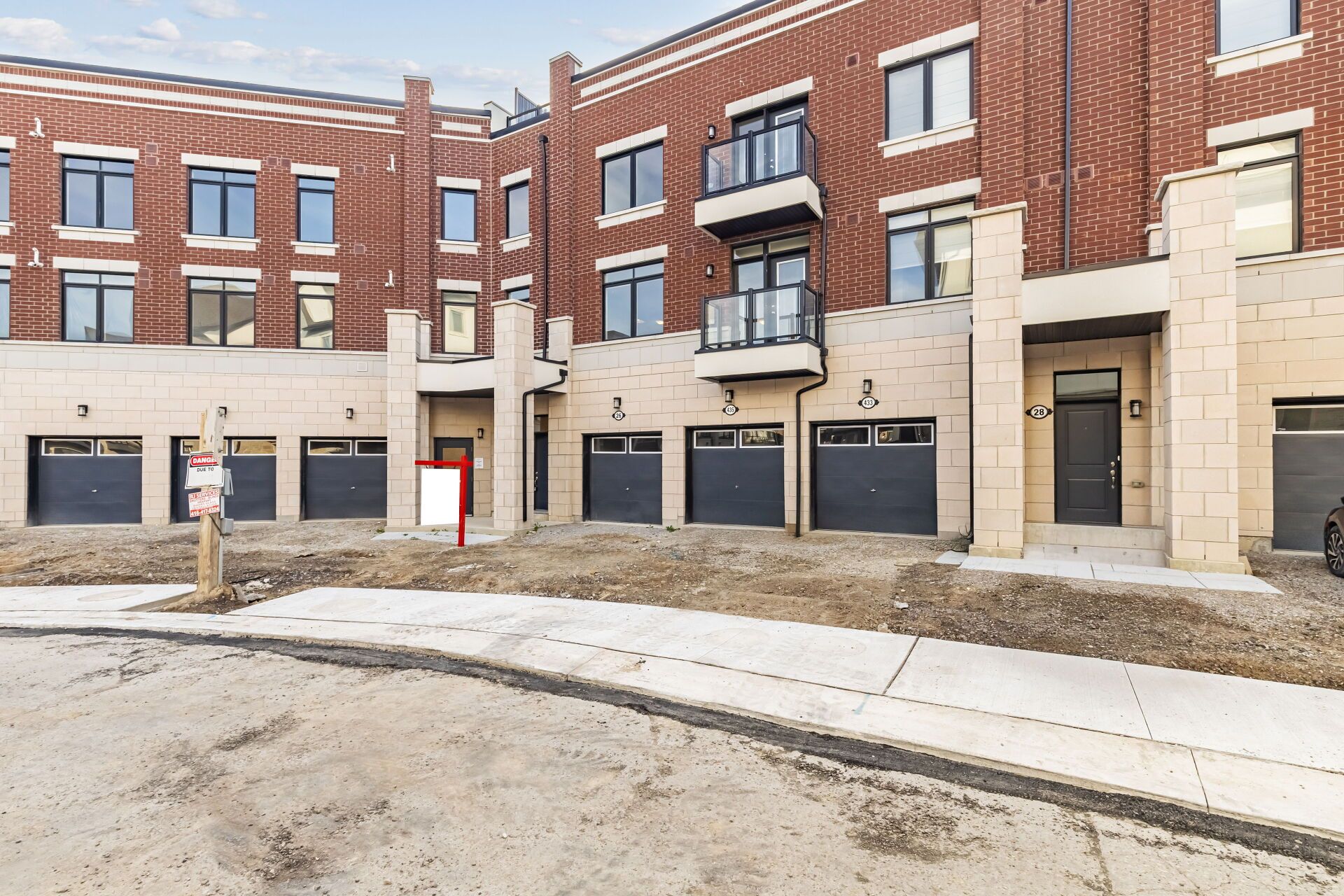$799,900
26 Springdale Avenue, Caledon, ON L7C 4L4
Rural Caledon, Caledon,
 Properties with this icon are courtesy of
TRREB.
Properties with this icon are courtesy of
TRREB.![]()
Brand New, Ready to Move In, Never Lived In Townhouse! Welcome to this stunning, brand new 3-storey townhouse located in the highly desirable Southfield Village of Caledon. Offering approximately 2,100 sq. ft. of modern living space, this home is loaded with high-end upgrades and is perfectly situated just steps from the newly established Southfield Village Community Centre and Library. As you enter, you are greeted by a spacious foyer with direct access to the garage. The main level boasts an open-concept layout, featuring a modern kitchen with a large island, an elegant dining area, a bright living room, and access to a private balcony. The upper level includes a luxurious primary bedroom with an extra-large layout, 5-piece ensuite with double sinks, and two additional spacious bedrooms with a beautifully upgraded shared bathroom. A highlight of this home is the rare 700+ sq. ft. private rooftop terrace perfect for summer barbecues, entertaining, or relaxing outdoors. This is a one-of-a-kind opportunity ideal for first-time buyers, down-sizers, or investors. Don't miss your chance to own this exceptional property in one of Caledon's most sought-after communities! terrace and a balcony accessible through a walkout.*** Taxes yet to be assessed***
- HoldoverDays: 90
- Architectural Style: 3-Storey
- Property Type: Residential Freehold
- Property Sub Type: Att/Row/Townhouse
- DirectionFaces: North
- GarageType: Built-In
- Directions: Kennedy/Dougal
- Tax Year: 2025
- Parking Features: Available
- ParkingSpaces: 1
- Parking Total: 2
- WashroomsType1: 1
- WashroomsType1Level: Second
- WashroomsType2: 1
- WashroomsType2Level: Second
- WashroomsType3: 1
- WashroomsType3Level: Main
- BedroomsAboveGrade: 3
- Interior Features: Other
- Basement: None
- Cooling: Central Air
- HeatSource: Gas
- HeatType: Forced Air
- ConstructionMaterials: Brick
- Roof: Other
- Pool Features: None
- Sewer: Sewer
- Foundation Details: Concrete
- LotSizeUnits: Feet
| School Name | Type | Grades | Catchment | Distance |
|---|---|---|---|---|
| {{ item.school_type }} | {{ item.school_grades }} | {{ item.is_catchment? 'In Catchment': '' }} | {{ item.distance }} |


