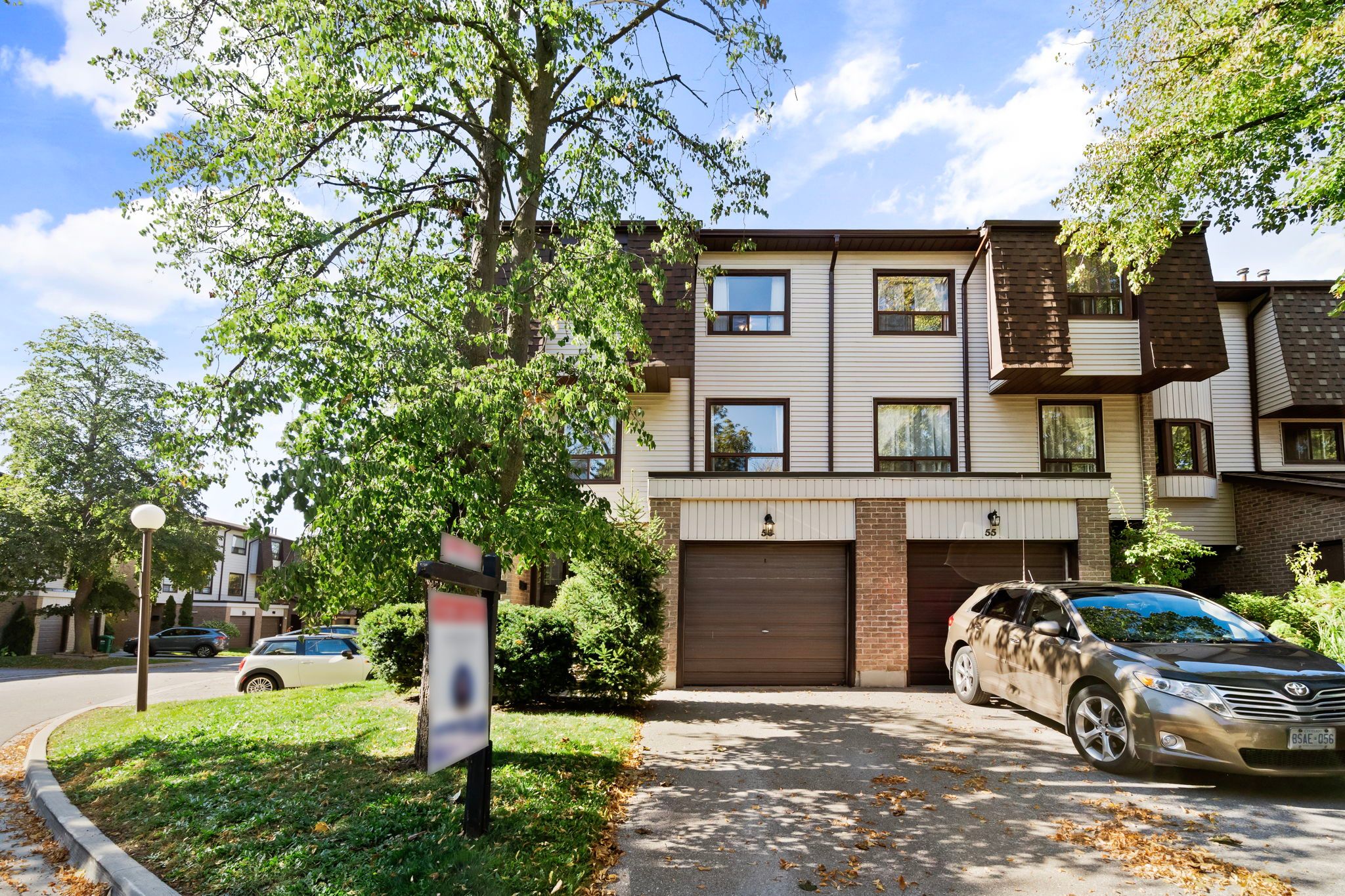$679,900
6040 Montevideo Road 56, Mississauga, ON L5N 2T4
Meadowvale, Mississauga,
 Properties with this icon are courtesy of
TRREB.
Properties with this icon are courtesy of
TRREB.![]()
Welcome to this beautifully refreshed 3 bedroom, 2 bathroom townhome in the heart of Meadowvale, Mississauga. Freshly painted throughout, this home offers a bright and inviting atmosphere from top to bottom. The dine-in kitchen features brand-new appliances and opens directly to the private backyard, perfect for enjoying your morning coffee or weekend barbecues. A separate living and dining room provides plenty of space for entertaining, with large windows that fill the home with natural light. Upstairs, youll find three spacious bedrooms, while the finished basement adds extra versatility, ideal for a family room, home office, or gym. This move-in-ready home combines comfort, convenience, and style! The perfect choice for families, first-time buyers, or anyone seeking a low-maintenance lifestyle in a welcoming community.Located in the highly sought-after Meadowvale community, this home is surrounded by everything you need: Top rated schools and family friendly parks just steps away Meadowvale Town Centre and Community Centre featuring a pool, fitness facilities, and library. Scenic walking trails around Lake Aquitaine and Lake Wabukayne. Easy access to Highways plus GO Transit for commuters. Enjoy the best of suburban living with all the perks of Mississauga at your doorstep!
- HoldoverDays: 30
- Architectural Style: 3-Storey
- Property Type: Residential Condo & Other
- Property Sub Type: Condo Townhouse
- GarageType: Attached
- Directions: Montevideo Rd & Glen Erin Dr
- Tax Year: 2025
- ParkingSpaces: 1
- Parking Total: 2
- WashroomsType1: 1
- WashroomsType2: 1
- BedroomsAboveGrade: 3
- Interior Features: Carpet Free, Water Heater
- Basement: Finished
- Cooling: Central Air
- HeatSource: Gas
- HeatType: Forced Air
- ConstructionMaterials: Brick, Vinyl Siding
| School Name | Type | Grades | Catchment | Distance |
|---|---|---|---|---|
| {{ item.school_type }} | {{ item.school_grades }} | {{ item.is_catchment? 'In Catchment': '' }} | {{ item.distance }} |


