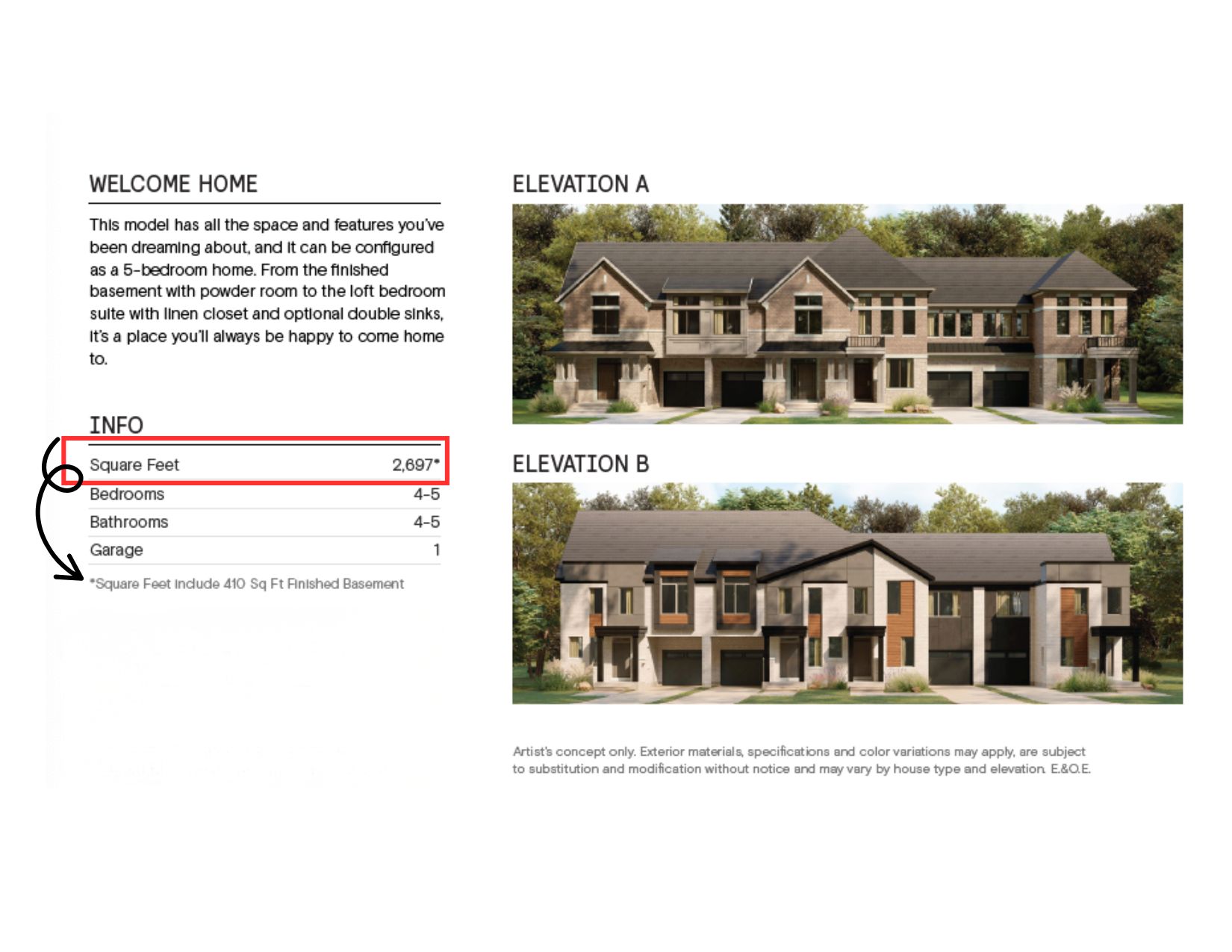$1,199,500
3497 Post Road, Oakville, ON L6H 7W5
1008 - GO Glenorchy, Oakville,
 Properties with this icon are courtesy of
TRREB.
Properties with this icon are courtesy of
TRREB.![]()
5 Elite Picks! Here Are 5 Reasons To Make This Home Your Own: 1. Spacious Chef's Kitchen Boasting Large Centre Island with Breakfast Bar, Quartz Countertops, Classy Backsplash, Extended Cabinetry & Stainless Steel Appliances, Plus Dining Area with Huge Picture Window. 2. Generous Open Concept Great Room with Cozy Electric Fireplace & W/O to Backyard. 3. 3 Good-Sized Bedrooms, 2 Full Baths & Convenient Upper Level Laundry Room on 2nd Level, with Generous Primary Bedroom Featuring Huge W/I Closet, Large Picture Window & Luxurious 4pc Ensuite with Double Vanity & Oversized Glass-Enclosed Shower. 4. Private 4th Bedroom/Guest Suite on 3rd Level Boasting W/I Closet, Large 4pc Ensuite with Linen Closet & W/O to Private Balcony! 5. Beautifully Finished Basement with Oversized Windows Featuring Bright & Airy Rec Room (or 5th Bedroom!), Plus 2pc Bath & Ample (Unfinished) Storage Space. All This & More! Exceptional, Nearly New (Built in 2024) 2 1/2 Storey Freehold Townhouse with Total 2,697 Sq.Ft. of Finished Living Space, Including 410 Sq.Ft. Finished Space in the Basement! Bright & Spacious Foyer with W/I Entry Closet, 2pc Powder Room & Convenient Garage Access Complete the Main Level. Oak Engineered Hardwood Flooring Thru Main Level. Modern Oak Staircases with Contemporary Railings. 9' Ceilings on Main & 2nd Levels. B/I Garage (with R/I for Electric Car Charger) Plus Tandem 2 Car Driveway. 200 Amp Electrical Panel. Fabulous Location in Oakville's Thriving Glenorchy Community Overlooking/Across the Road from Future School & Neighbourhood Park, and Just Minutes to Many Parks & Trails, and the Uptown Core with Shopping, Restaurants & Many More Amenities... Plus Quick & Convenient Access to Public Transit & Hwys 401, 407 & 403/QEW!
- HoldoverDays: 90
- Architectural Style: 2 1/2 Storey
- Property Type: Residential Freehold
- Property Sub Type: Att/Row/Townhouse
- DirectionFaces: East
- GarageType: Built-In
- Directions: Sixth Line & Burnhamthorpe Rd. E. to Post Rd.
- Tax Year: 2025
- Parking Features: Private
- ParkingSpaces: 2
- Parking Total: 3
- WashroomsType1: 1
- WashroomsType1Level: Main
- WashroomsType2: 1
- WashroomsType2Level: Basement
- WashroomsType3: 1
- WashroomsType3Level: Upper
- WashroomsType4: 1
- WashroomsType4Level: Upper
- WashroomsType5: 1
- WashroomsType5Level: Third
- BedroomsAboveGrade: 4
- BedroomsBelowGrade: 1
- Interior Features: Auto Garage Door Remote
- Basement: Finished
- Cooling: Central Air
- HeatSource: Gas
- HeatType: Forced Air
- LaundryLevel: Upper Level
- ConstructionMaterials: Brick, Stucco (Plaster)
- Roof: Shingles
- Pool Features: None
- Sewer: Sewer
- Foundation Details: Poured Concrete
- Parcel Number: 249297509
- LotSizeUnits: Feet
- LotDepth: 89.9
- LotWidth: 23.98
| School Name | Type | Grades | Catchment | Distance |
|---|---|---|---|---|
| {{ item.school_type }} | {{ item.school_grades }} | {{ item.is_catchment? 'In Catchment': '' }} | {{ item.distance }} |


