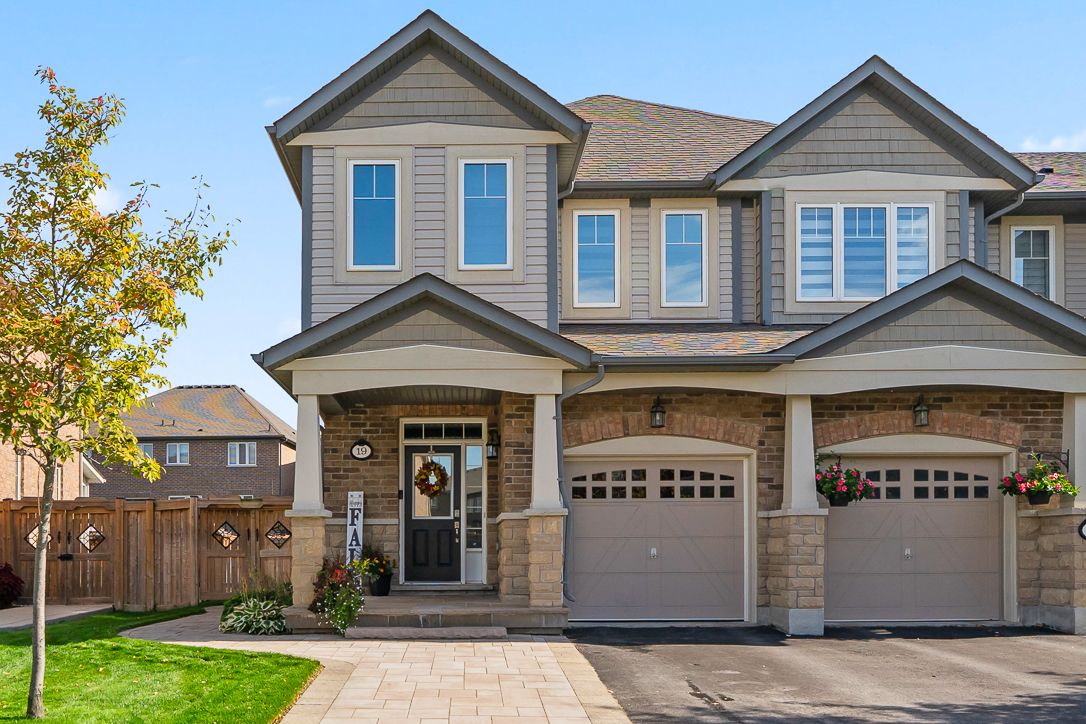$850,000
19 Maple Cider Street, Caledon, ON L7C 4B4
Rural Caledon, Caledon,
 Properties with this icon are courtesy of
TRREB.
Properties with this icon are courtesy of
TRREB.![]()
Its all about the details in this 4-bedroom, 4-bath end unit townhouse. Step inside to discover a thoughtfully designed layout with spacious bedrooms, four full bathrooms, and a finished basement offering flexible living space. The double-wide driveway - with no sidewalk interruption - makes parking easy and accessible. A wide side yard presents the potential for a separate basement entrance, ideal for extended family or future rental options. Outside, enjoy a fully fenced backyard with a walk-out and an in-ground sprinkler system that keeps your lawn looking its best with minimal effort. Located in Southfields, this home is close to the community center, schools, and local shops. This home checks all the boxes.
- HoldoverDays: 90
- Architectural Style: 2-Storey
- Property Type: Residential Freehold
- Property Sub Type: Att/Row/Townhouse
- DirectionFaces: South
- GarageType: Attached
- Directions: Learmont and Maple Cider
- Tax Year: 2025
- Parking Features: Private Double
- ParkingSpaces: 3
- Parking Total: 4
- WashroomsType1: 1
- WashroomsType1Level: Second
- WashroomsType2: 1
- WashroomsType2Level: Second
- WashroomsType3: 1
- WashroomsType3Level: Main
- WashroomsType4: 1
- WashroomsType4Level: Basement
- BedroomsAboveGrade: 4
- Fireplaces Total: 1
- Interior Features: Auto Garage Door Remote, Central Vacuum, Ventilation System, Water Heater, Air Exchanger
- Basement: Finished
- Cooling: Central Air
- HeatSource: Gas
- HeatType: Forced Air
- LaundryLevel: Upper Level
- ConstructionMaterials: Brick, Vinyl Siding
- Exterior Features: Landscaped, Lawn Sprinkler System, Patio, Privacy, Porch
- Roof: Asphalt Shingle
- Pool Features: None
- Sewer: Sewer
- Foundation Details: Poured Concrete
- Parcel Number: 142354984
- LotSizeUnits: Feet
- LotDepth: 108.65
- LotWidth: 37.63
| School Name | Type | Grades | Catchment | Distance |
|---|---|---|---|---|
| {{ item.school_type }} | {{ item.school_grades }} | {{ item.is_catchment? 'In Catchment': '' }} | {{ item.distance }} |


