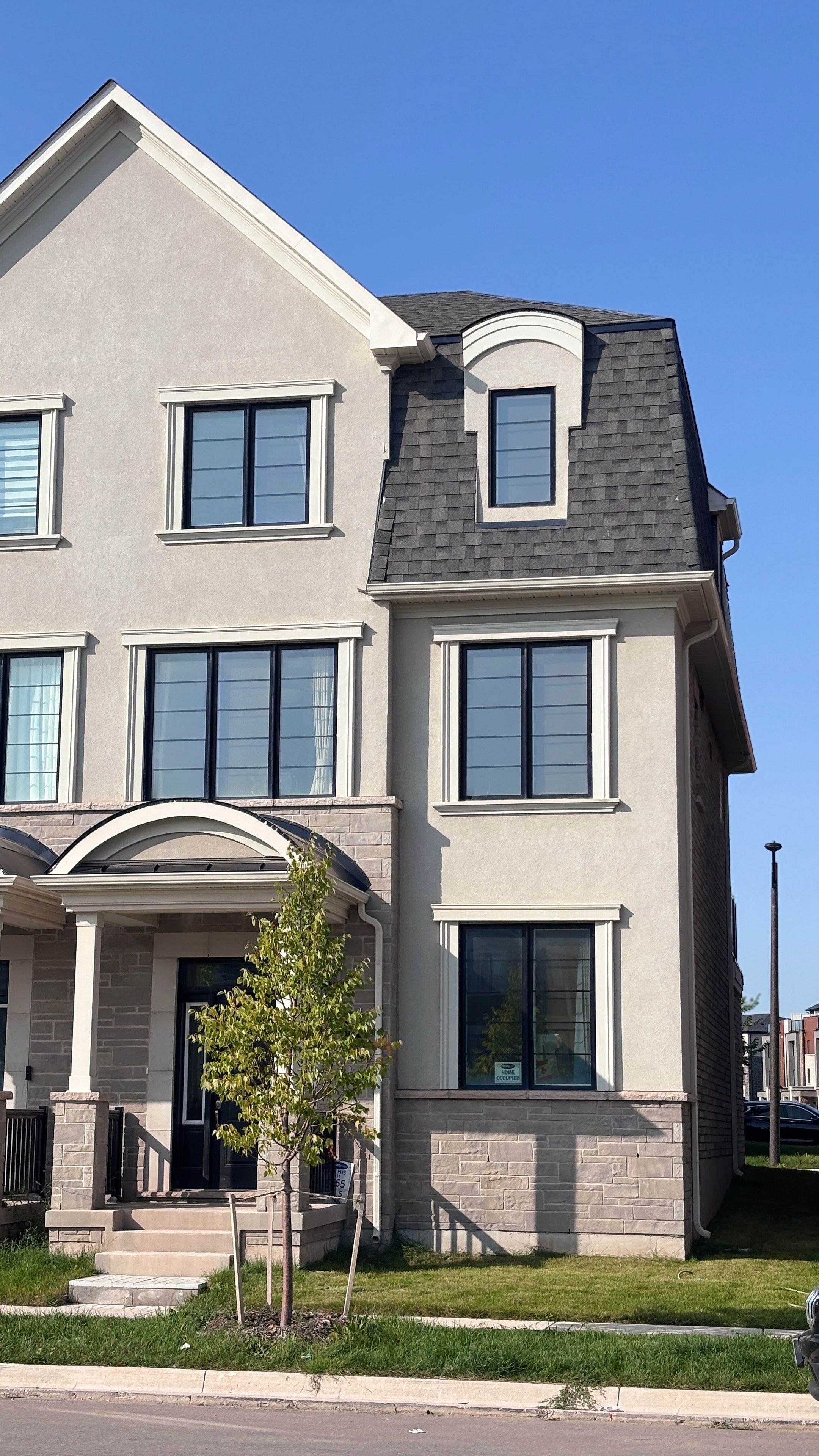$3,750
3042 Merrick Road, Oakville, ON L6H 7Y2
1010 - JM Joshua Meadows, Oakville,
 Properties with this icon are courtesy of
TRREB.
Properties with this icon are courtesy of
TRREB.![]()
Less than 1 year new modern 3 storey End Unit townhouse for lease at amazing Upper Joshua location facing the picturesque garden. Close to Joshua Creek shopping mall. 9' on first and second floor. One spacious bedroom with ensuite full bath on the ground floor. Second floor provide have full day natural light in the living room and open concept kitchen with quartz counter top/separate dinning room walking to huge deck, a powder room. 3rd floor provides ensuite master bedroom with glass shower and 2 other big bedrooms shared a full bath. Engineered solid hardwood throughout. 2 car garage parking with remote control. Your dream house is waiting for you. Easy showing. Partially furnished. Water tank rental included. High efficiency heating/colling.only Water and electrical bill. No Gas bill. Supper quiet balcony.
- HoldoverDays: 90
- Architectural Style: 3-Storey
- Property Type: Residential Freehold
- Property Sub Type: Att/Row/Townhouse
- DirectionFaces: West
- GarageType: Attached
- Directions: Dundas E/Eighth line
- Parking Total: 2
- WashroomsType1: 2
- WashroomsType2: 1
- WashroomsType3: 1
- BedroomsAboveGrade: 4
- Interior Features: Carpet Free
- Basement: None
- Cooling: Central Air
- HeatSource: Other
- HeatType: Heat Pump
- ConstructionMaterials: Brick Front
- Roof: Asphalt Shingle
- Pool Features: None
- Sewer: Sewer
- Foundation Details: Concrete
- Parcel Number: 249302869
| School Name | Type | Grades | Catchment | Distance |
|---|---|---|---|---|
| {{ item.school_type }} | {{ item.school_grades }} | {{ item.is_catchment? 'In Catchment': '' }} | {{ item.distance }} |


