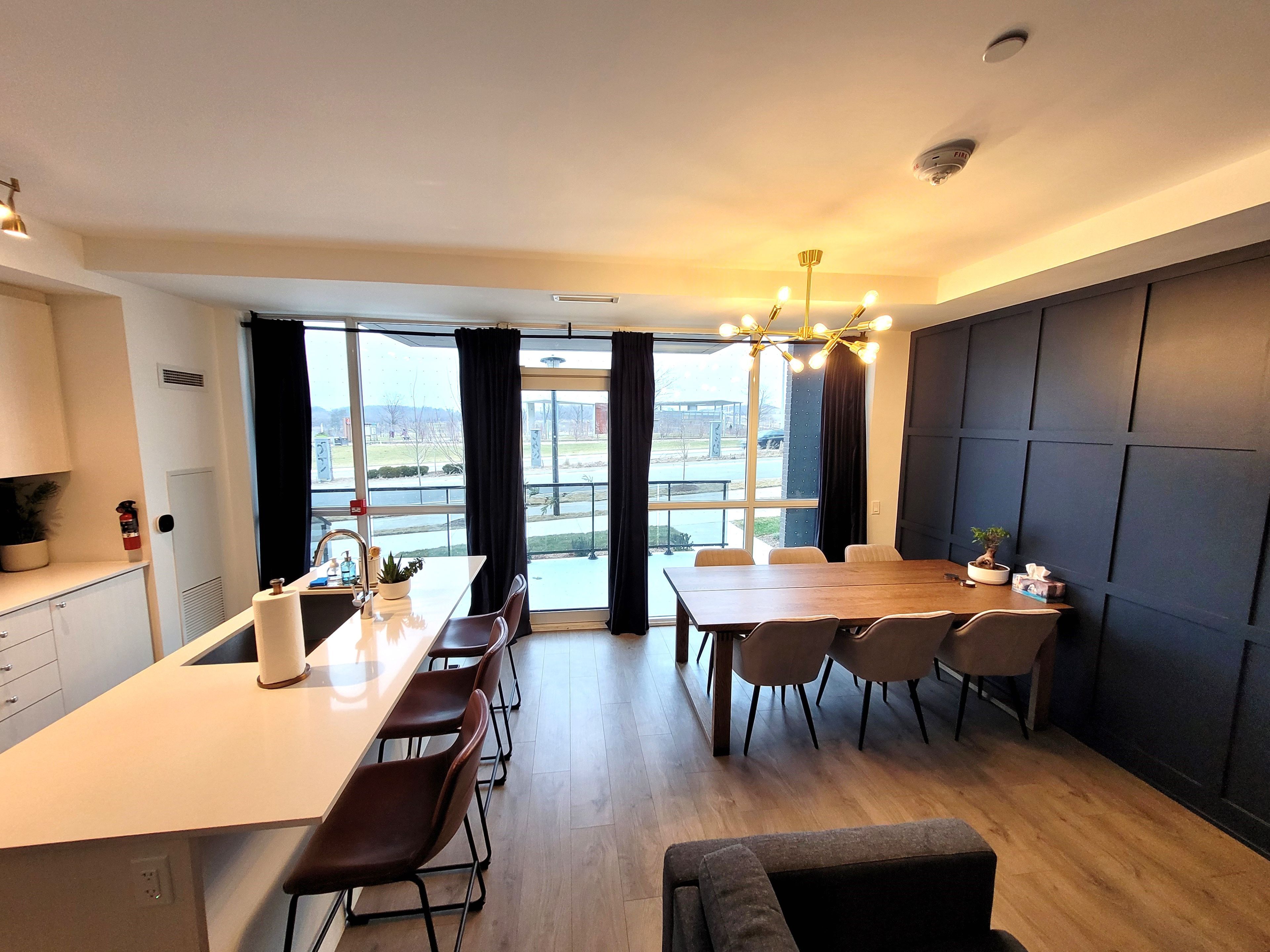$999,000
60 George Butchart Drive TH2, Toronto W05, ON M3K 0E1
Downsview-Roding-CFB, Toronto,
 Properties with this icon are courtesy of
TRREB.
Properties with this icon are courtesy of
TRREB.![]()
Amazing Opportunity! 3 All-Ensuite-Bedrooms + Large 1 Den + 4 Bathrooms! One-Of-A-Kind Newer & Well Maintained Modern Mattamy 2-Storey Townhome w/1324 Sqf interior living space and private front entrance! Enjoying all the condo amenities! Perfect For Professionals WFM, Small family or Investor! Cozy and stylish supreme design! 3 Ensuite-Bedrooms, W/I Closets+Large Den, Could Be Used As 4th Br P. Private Large Terrace w/BBQ allowed. Laundry room w/Closet Storage and Sink at 2nd Fl. Laminate Floor thru-out, Quartz Counters, Extra Large Floor To Ceiling Windows Overlooking at the Scenic-view of the Quiet 291-Acre Downsview Park ft/Walking and biking trails, Birds watching, Lake, Fountains, Sports facilities, Merchants Market, etc. Super Amenities-24/7 Concierge, Gym W/New Equipment, Yoga Room, Indoor/Outdoor Party Dining, Children's Play Area. Public Transit At Door, Mins To York University w/Direct Bus at Doorstep, Hwy 401, Yorkdale Mall, Restaurants And More! High Speed Internet service, 1 Parking & 1 Locker Included.
- HoldoverDays: 90
- Architectural Style: Multi-Level
- Property Type: Residential Condo & Other
- Property Sub Type: Condo Townhouse
- GarageType: Underground
- Directions: Keel/Sheppard/Downsview Park Blvd
- Tax Year: 2025
- Parking Features: Underground
- Parking Total: 1
- WashroomsType1: 1
- WashroomsType1Level: Main
- WashroomsType2: 1
- WashroomsType2Level: Main
- WashroomsType3: 1
- WashroomsType3Level: Second
- WashroomsType4: 1
- WashroomsType4Level: Second
- BedroomsAboveGrade: 3
- BedroomsBelowGrade: 1
- Interior Features: Built-In Oven, Carpet Free
- Basement: None
- Cooling: Central Air
- HeatSource: Gas
- HeatType: Forced Air
- ConstructionMaterials: Concrete
- New Construction YN: true
- PropertyFeatures: Clear View, Lake/Pond, Park, School, Arts Centre, Public Transit
| School Name | Type | Grades | Catchment | Distance |
|---|---|---|---|---|
| {{ item.school_type }} | {{ item.school_grades }} | {{ item.is_catchment? 'In Catchment': '' }} | {{ item.distance }} |


