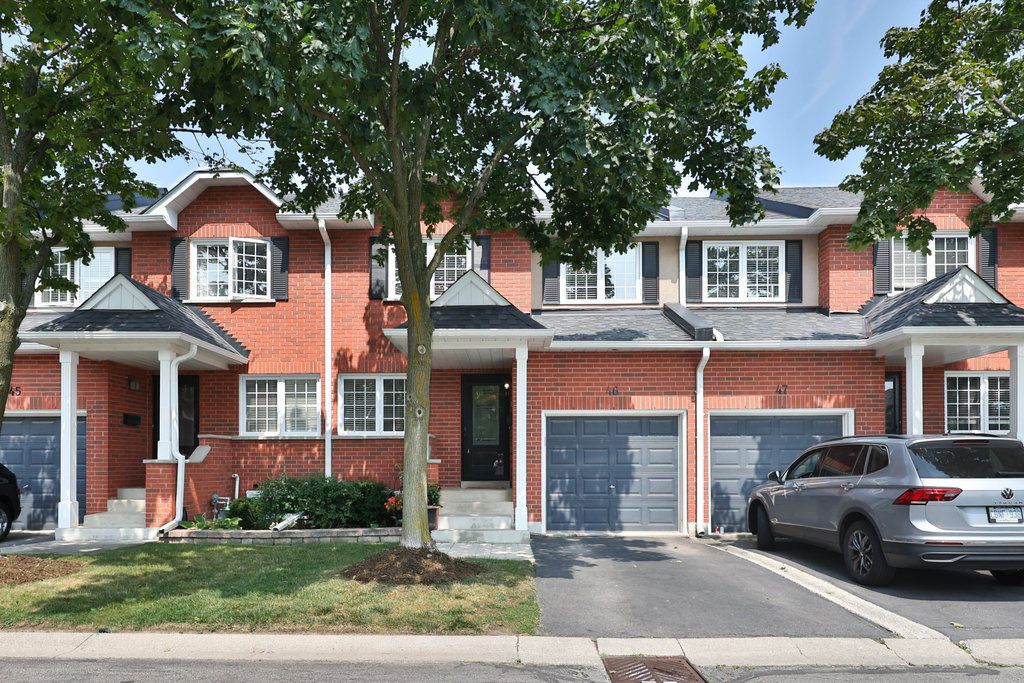$789,900
2880 HEADON FOREST Drive 46, Burlington, ON L7M 4H2
Headon, Burlington,
 Properties with this icon are courtesy of
TRREB.
Properties with this icon are courtesy of
TRREB.![]()
Welcome home. Stylishly upgraded 3 bedroom townhome nestled in a quiet, family-friendly enclave backing onto lush green space! This beautifully maintained home features wide plank flooring throughout the fully finished lower level, which includes a 2pc bath, laundry and versatile living space with cozy fireplace. The main floor boasts rich hardwoods, convenient inside access to the garage and an upgraded kitchen with sleek granite counters, designer backsplash and stainless appliances together with an open dining and family room with gas fireplace. Upstairs, 3 generously sized bedrooms and two updated full baths, providing ample space for the whole family. Enjoy peaceful views and privacy from your back upper and lower decks ideal for entertaining or relaxing. All located just steps from top-rated schools, parks and community amenities. Move-in ready and loaded with value..dont miss it!
- HoldoverDays: 40
- Architectural Style: 2-Storey
- Property Type: Residential Condo & Other
- Property Sub Type: Condo Townhouse
- GarageType: Attached
- Directions: Dundas St to Northampton Blvd to Headon Forest Dr
- Tax Year: 2025
- Parking Features: Private
- ParkingSpaces: 1
- Parking Total: 2
- WashroomsType1: 1
- WashroomsType1Level: Main
- WashroomsType2: 1
- WashroomsType2Level: Second
- WashroomsType3: 1
- WashroomsType3Level: Second
- WashroomsType4: 1
- WashroomsType4Level: Basement
- BedroomsAboveGrade: 3
- Interior Features: None
- Basement: Full, Partially Finished
- Cooling: Central Air
- HeatSource: Gas
- HeatType: Forced Air
- ConstructionMaterials: Brick
- Roof: Asphalt Shingle
- Foundation Details: Poured Concrete
- Parcel Number: 255680046
| School Name | Type | Grades | Catchment | Distance |
|---|---|---|---|---|
| {{ item.school_type }} | {{ item.school_grades }} | {{ item.is_catchment? 'In Catchment': '' }} | {{ item.distance }} |


