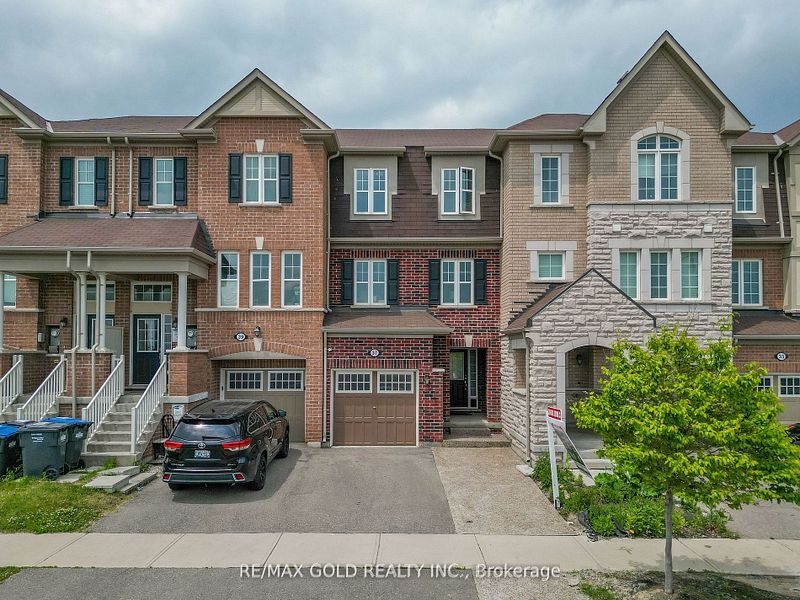$819,900
37 Baycliffe Crescent, Brampton, ON L7A 3Z3
Northwest Brampton, Brampton,
 Properties with this icon are courtesy of
TRREB.
Properties with this icon are courtesy of
TRREB.![]()
Freehold Townhome with No Fees! Spacious 4 bed, 4 bath home in a family-friendly neighbourhood. Thoughtfully designed layout with room for the whole family. Main level features a large foyer with garage access, a versatile bedroom with walk-out to a fully fenced yard, and a 3-piece bath perfect for in-law suite or guests. The second floor offers pot lights, a bright living room, powder room, and a kitchen with stainless steel appliances and ample counter space. Combined dining area flows into a cozy family room with large windows for natural light. Upstairs you'll find 3 generous bedrooms, a full main bath, and a primary suite with private ensuite and walk-in closet. MINUTES TOGO STATION, parks, schools, shopping & more. Ideal for families, professionals, or those needing flexible living space!
- HoldoverDays: 90
- Architectural Style: 3-Storey
- Property Type: Residential Freehold
- Property Sub Type: Att/Row/Townhouse
- DirectionFaces: South
- GarageType: Attached
- Directions: Bovaird/Credit View
- Tax Year: 2025
- Parking Features: Private
- ParkingSpaces: 2
- Parking Total: 3
- WashroomsType1: 1
- WashroomsType1Level: Ground
- WashroomsType2: 1
- WashroomsType2Level: Second
- WashroomsType3: 1
- WashroomsType3Level: Third
- WashroomsType4: 1
- WashroomsType4Level: Third
- BedroomsAboveGrade: 4
- Interior Features: None
- Basement: Finished with Walk-Out
- Cooling: Central Air
- HeatSource: Gas
- HeatType: Forced Air
- ConstructionMaterials: Brick, Vinyl Siding
- Roof: Other
- Pool Features: None
- Sewer: Sewer
- Foundation Details: Other
- LotSizeUnits: Feet
- LotDepth: 82.84
- LotWidth: 18.34
| School Name | Type | Grades | Catchment | Distance |
|---|---|---|---|---|
| {{ item.school_type }} | {{ item.school_grades }} | {{ item.is_catchment? 'In Catchment': '' }} | {{ item.distance }} |


