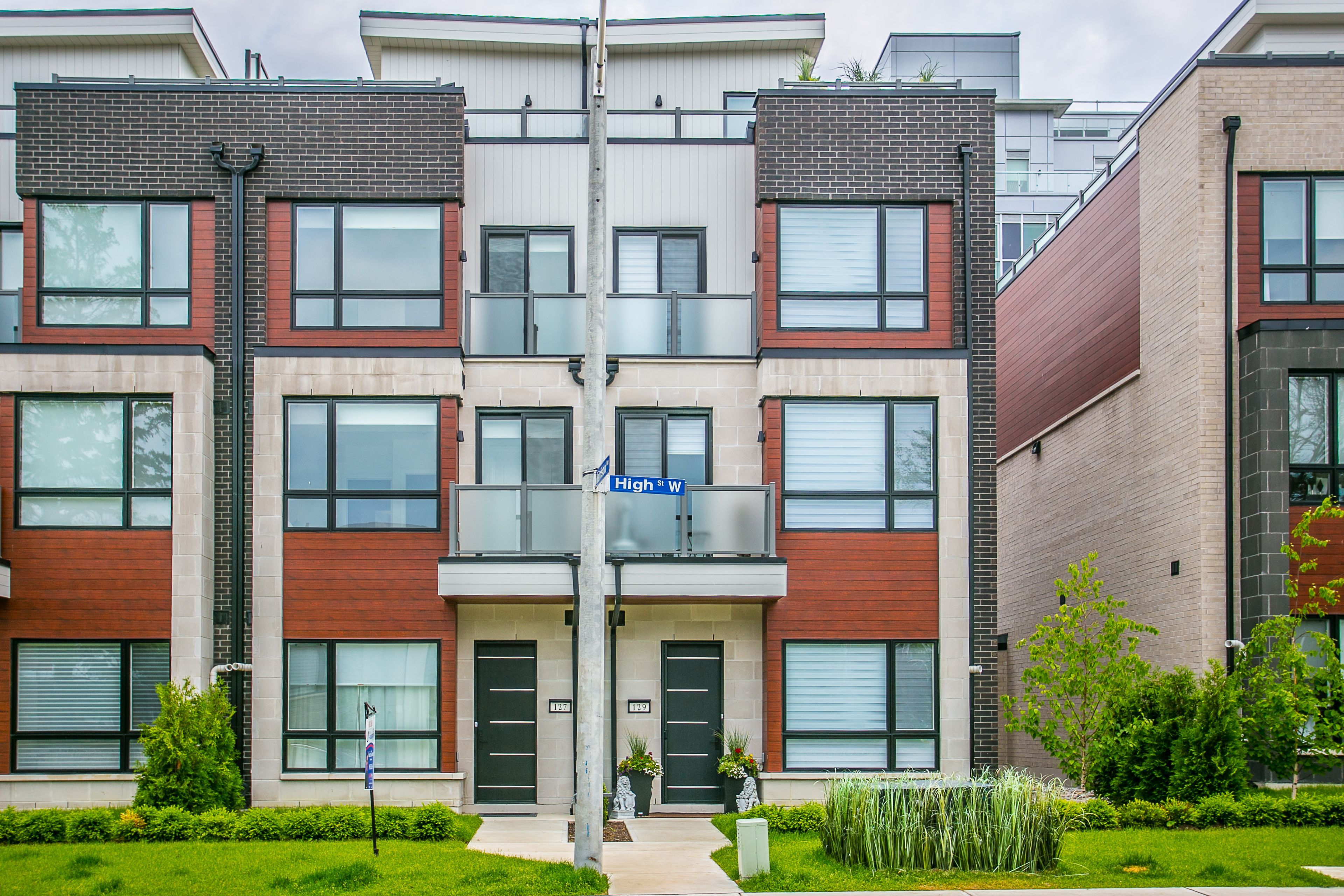$5,500
127 HIGH Street W, Mississauga, ON L5H 1K4
Port Credit, Mississauga,
 Properties with this icon are courtesy of
TRREB.
Properties with this icon are courtesy of
TRREB.![]()
Stunning Executive Townhouse with Private Elevator to All Levels! In Picturesque Port Credit off Lake Ontario & Close to Upscale Restaurants, Boutique Shopping & Marina/Yacht Club. Gorgeous Italian Imported Kitchen w/Stainless Steel Appliances and integrated Fridge/Ice. Fireplace andW/O to Balcony from Family Rm. High Ceilings and Beautiful Plank Flooring Throughout. 3Bedrooms and additional 2 Dens for ++ Work Spaces. Prime BR with Large Dressing Area/Walk in Closet & Deep Free Standing Tub in En-Suite. Dazzling Natural Light from Oversized Windows, and Plenty of Relaxing Fresh Air Opportunities from 2nd Level Balcony & Huge Private Roof Top Terrace with Views of Lake! Amenities include Pool, Gym, Theatre Room, Underground Parking for 2 & access to Golf Simulator. Highly Sought after Prestigious Area, w/Hiking & Biking Trails, Public Transit, easy Access to Major Highways, Downtown Toronto & Airport. A Very Special Home for a Discerning Individual or Couple.
- HoldoverDays: 60
- Architectural Style: 3-Storey
- Property Type: Residential Condo & Other
- Property Sub Type: Condo Townhouse
- GarageType: Underground
- Directions: Mississauga Rd & Lakeshore Rd
- Parking Total: 2
- WashroomsType1: 1
- WashroomsType1Level: Main
- WashroomsType2: 1
- WashroomsType2Level: Second
- WashroomsType3: 1
- WashroomsType3Level: Third
- BedroomsAboveGrade: 3
- Interior Features: None
- Basement: Finished
- Cooling: Central Air
- HeatSource: Ground Source
- HeatType: Heat Pump
- ConstructionMaterials: Brick
| School Name | Type | Grades | Catchment | Distance |
|---|---|---|---|---|
| {{ item.school_type }} | {{ item.school_grades }} | {{ item.is_catchment? 'In Catchment': '' }} | {{ item.distance }} |


