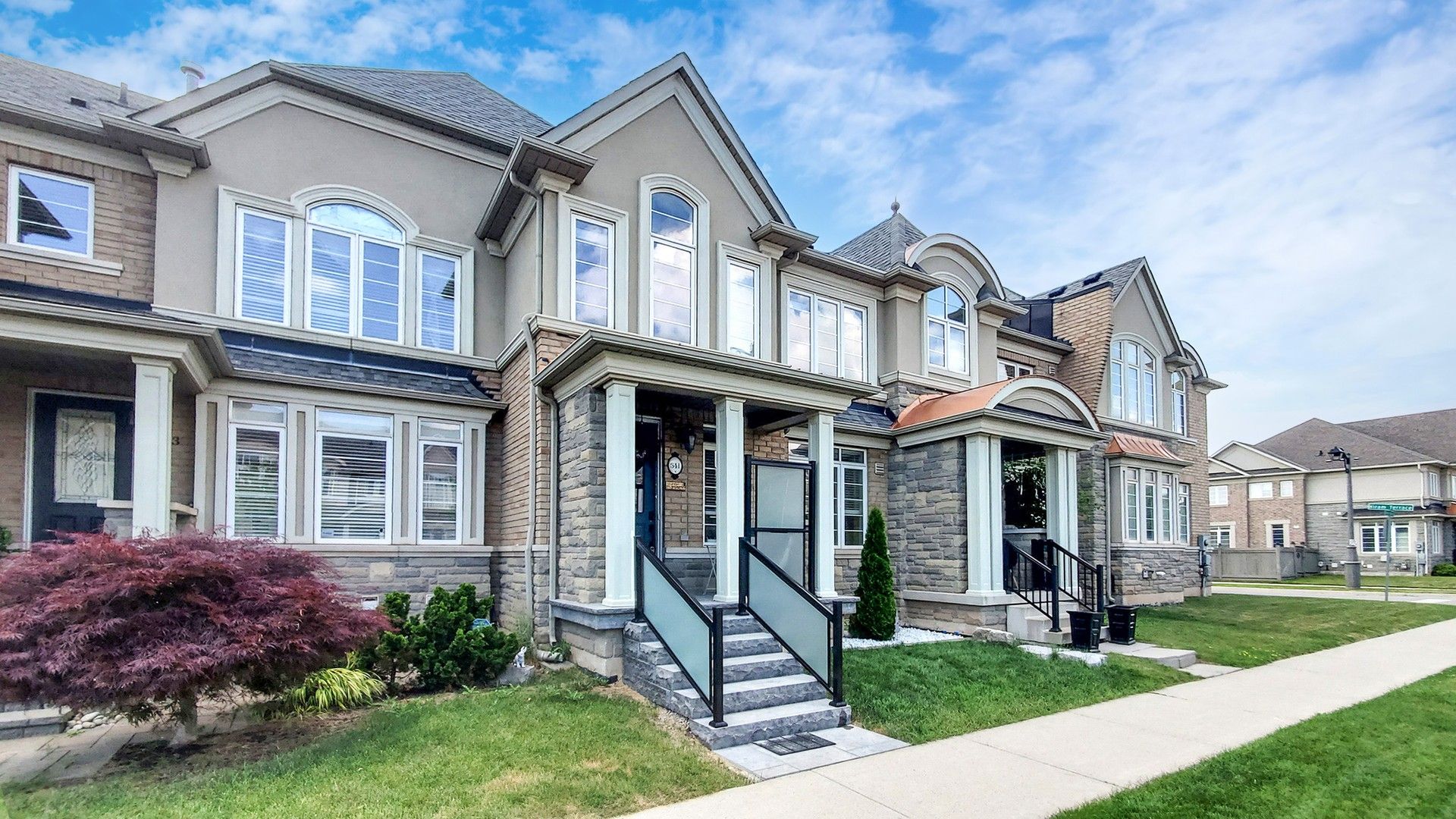$1,099,900
541 Sixteen Mile Drive, Oakville, ON L6M 0P7
1008 - GO Glenorchy, Oakville,
 Properties with this icon are courtesy of
TRREB.
Properties with this icon are courtesy of
TRREB.![]()
Beautifully Maintained Luxury Townhome In Sought-After North Oakville, Featuring 9-Foot Ceilings, Hardwood Flooring, A Sleek Modern Kitchen, And Professionally Curated Designer Finishes Throughout. Highlights Include A Fully Finished Basement, Upgraded Limestone Front Porch For Added Privacy, Epoxy-Coated Garage Floor, And Recent Updates Such As A High-Efficiency Furnace, EV Charger, And Dishwasher. Ideally Located Within Walking Distance To Three Shopping Plazas, The Newly Opened Sixteen Mile Sports Complex, And Top-Rated Schools. Enjoy Easy Access To Parks, Trails, And Major Highways (407/401/QEW), With Oakville Place Mall, The GO Station, And Oakville Trafalgar Memorial Hospital Just Minutes Away. Furnishings Negotiable.
- HoldoverDays: 90
- Architectural Style: 2-Storey
- Property Type: Residential Freehold
- Property Sub Type: Att/Row/Townhouse
- DirectionFaces: North
- GarageType: Attached
- Directions: Sixteen Miles Dr/Gladeside Ave
- Tax Year: 2025
- Parking Total: 2
- WashroomsType1: 1
- WashroomsType1Level: Second
- WashroomsType2: 1
- WashroomsType2Level: Second
- WashroomsType3: 1
- WashroomsType3Level: Main
- WashroomsType4: 1
- WashroomsType4Level: Basement
- BedroomsAboveGrade: 3
- Interior Features: Central Vacuum
- Basement: Full, Finished
- Cooling: Central Air
- HeatSource: Gas
- HeatType: Forced Air
- ConstructionMaterials: Brick, Stucco (Plaster)
- Roof: Asphalt Shingle
- Pool Features: None
- Sewer: Sewer
- Foundation Details: Poured Concrete
- Parcel Number: 249290839
- LotSizeUnits: Feet
- LotDepth: 98.43
- LotWidth: 21
| School Name | Type | Grades | Catchment | Distance |
|---|---|---|---|---|
| {{ item.school_type }} | {{ item.school_grades }} | {{ item.is_catchment? 'In Catchment': '' }} | {{ item.distance }} |


