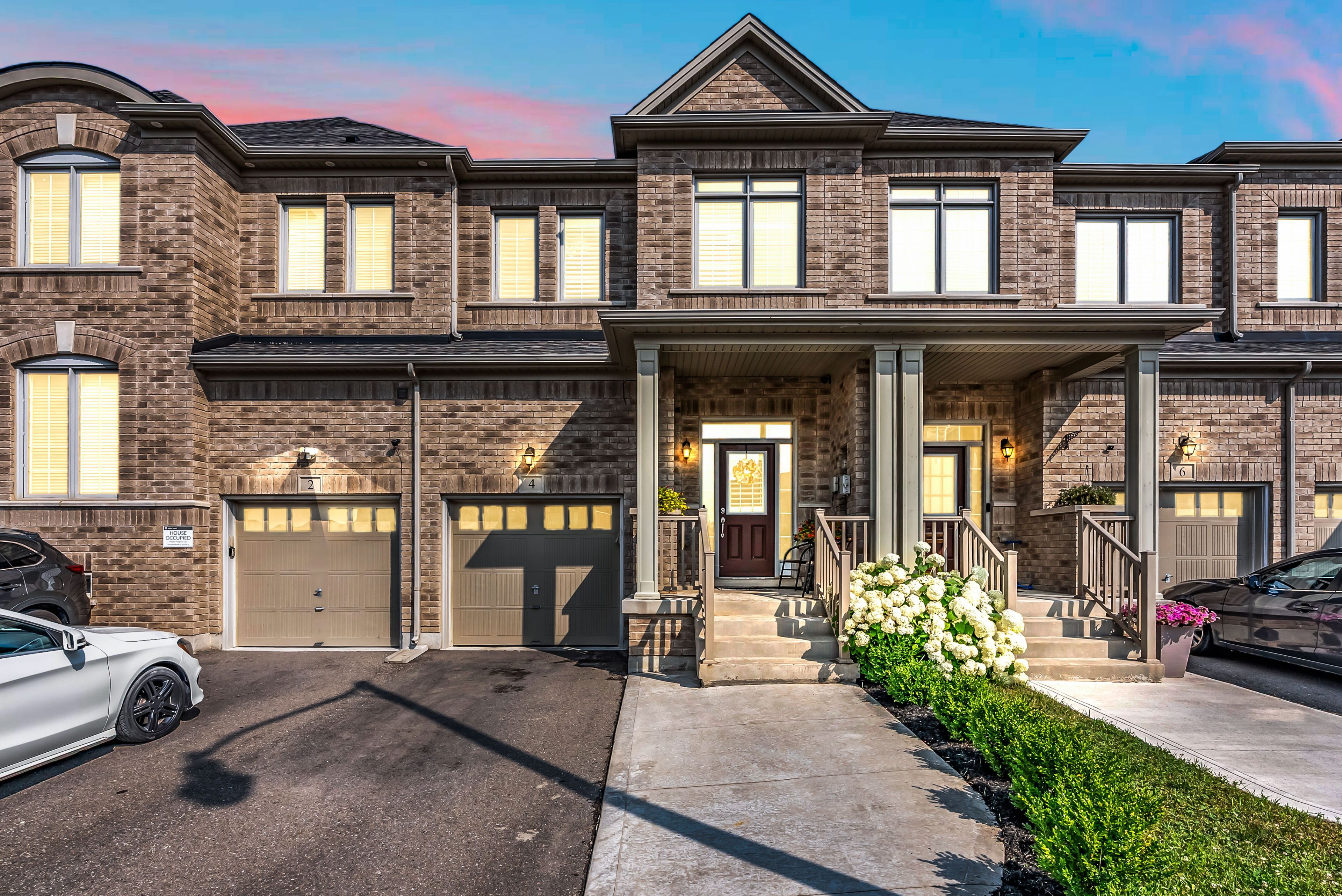$849,000
4 Temple Manor Road, Brampton, ON L6Y 6C5
Bram West, Brampton,
 Properties with this icon are courtesy of
TRREB.
Properties with this icon are courtesy of
TRREB.![]()
!!LOCATION!! STORAGE!! Stunning 3+1 bedroom, 4 bathroom over 2400sqft (living space)Townhouse with a fully finished basement. Freshly painted House with front and back Landscaping done. Ideally located near Financial Drive and Heritage Road! 4 Walk in Closets, Extra Storage in the House, Exceptional Laundry Room with huge walk in closet. Modern Kitchen Featuring a gas range, Abundant natural light in every room and direct access to Backyard from garage. Energy efficient features including smart Nest Thermostat and smart dimmers for Optimal comfort and savings. This spacious and modern home offers a functional layout with bright, open-concept living areas, a stylish kitchen, and generous-sized bedrooms. The finished basement includes a large rec room and an extra Bathroom perfect for guests or a home office. Including Level 2 Electric Vehicle charging station in garage. Situated in a family-friendly neighborhood close to schools, parks, shopping, and transit, this home is a must-see for anyone looking for comfort and convenience! Rare House, will not last very long. Show with Confidence, show and sell!
- HoldoverDays: 90
- Architectural Style: 2-Storey
- Property Type: Residential Freehold
- Property Sub Type: Att/Row/Townhouse
- DirectionFaces: North
- GarageType: Built-In
- Directions: Financial Dr / Mississauga Rd
- Tax Year: 2024
- ParkingSpaces: 3
- Parking Total: 4
- WashroomsType1: 1
- WashroomsType1Level: Ground
- WashroomsType2: 1
- WashroomsType2Level: Second
- WashroomsType3: 1
- WashroomsType3Level: Second
- WashroomsType4: 1
- WashroomsType4Level: Basement
- BedroomsAboveGrade: 3
- BedroomsBelowGrade: 1
- Interior Features: Auto Garage Door Remote
- Basement: Finished
- Cooling: Central Air
- HeatSource: Electric
- HeatType: Forced Air
- ConstructionMaterials: Brick
- Roof: Shingles
- Pool Features: None
- Sewer: Sewer
- Foundation Details: Brick
- Parcel Number: 140881457
- LotSizeUnits: Feet
- LotDepth: 109.91
- LotWidth: 20.01
| School Name | Type | Grades | Catchment | Distance |
|---|---|---|---|---|
| {{ item.school_type }} | {{ item.school_grades }} | {{ item.is_catchment? 'In Catchment': '' }} | {{ item.distance }} |


