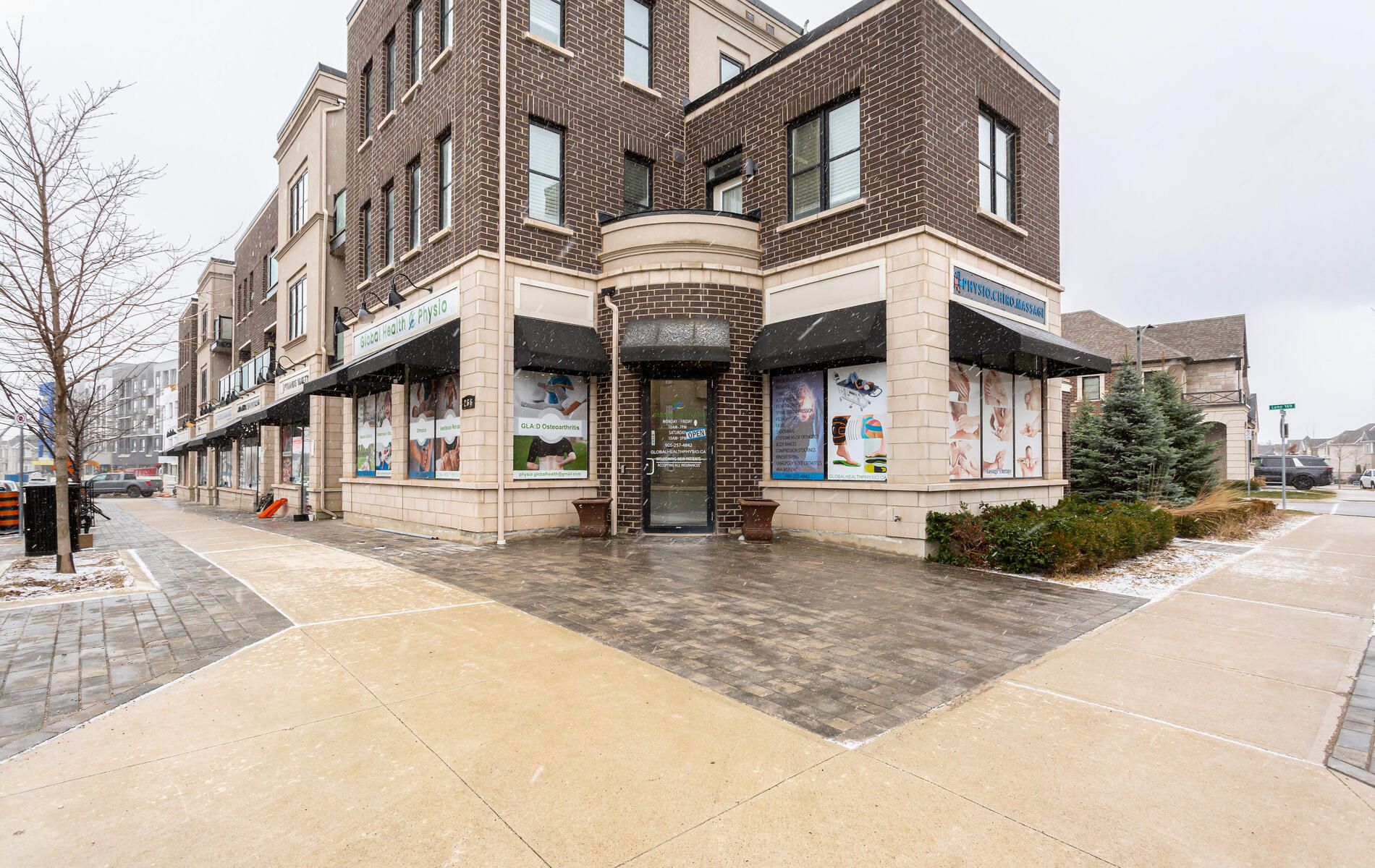$1,779,900
266 Harold Dent Trail, Oakville, ON L6M 1S1
1008 - GO Glenorchy, Oakville,
 Properties with this icon are courtesy of
TRREB.
Properties with this icon are courtesy of
TRREB.![]()
** Must See** Doesn't Get Any Better Than This. Live - Work - Play All In Oakville, Up & Coming Preserve Oakville. Ultra Rare Corner Commercial Unit, 12' Ceiling Height On Main, Lots Of Windows, Main Floor Approx l000 Sqft Of Finished Space With S Sep Rooms, Can Be Used As Offices, Currently Used As Spa. The second floor is approximately 2200 sqft. It has 9 ceilings and 3 balconies. 3 Large Bedrooms, Master On Main, 2 Bedrooms On 2nd Level. Lots Of New Development Coming Up, Condo Being Built Across & a Street Extension To the North. Sep Meters For Top & Bottom. Approx $150E Spent On Main Floor & $30K 2nd. Both Units are leased. The shop rented for$4900 and the house for $3900, plus utilities. Both tenant and willing to stay.
- HoldoverDays: 90
- Architectural Style: 3-Storey
- Property Type: Residential Freehold
- Property Sub Type: Att/Row/Townhouse
- DirectionFaces: South
- GarageType: Attached
- Directions: Dundas & 6th Line
- Tax Year: 2024
- Parking Features: Private
- ParkingSpaces: 2
- Parking Total: 3
- WashroomsType1: 1
- WashroomsType1Level: Third
- WashroomsType2: 1
- WashroomsType2Level: Third
- WashroomsType3: 1
- WashroomsType3Level: Main
- WashroomsType4: 1
- WashroomsType4Level: Upper
- BedroomsAboveGrade: 3
- Interior Features: Air Exchanger, Water Heater
- Basement: None
- Cooling: Central Air
- HeatSource: Gas
- HeatType: Forced Air
- ConstructionMaterials: Brick, Stone
- Exterior Features: Porch
- Roof: Asphalt Shingle
- Pool Features: None
- Sewer: Sewer
- Foundation Details: Poured Concrete
- Parcel Number: 249295487
- LotSizeUnits: Feet
- LotDepth: 68
- LotWidth: 47
- PropertyFeatures: Park, Place Of Worship, Ravine, School
| School Name | Type | Grades | Catchment | Distance |
|---|---|---|---|---|
| {{ item.school_type }} | {{ item.school_grades }} | {{ item.is_catchment? 'In Catchment': '' }} | {{ item.distance }} |


