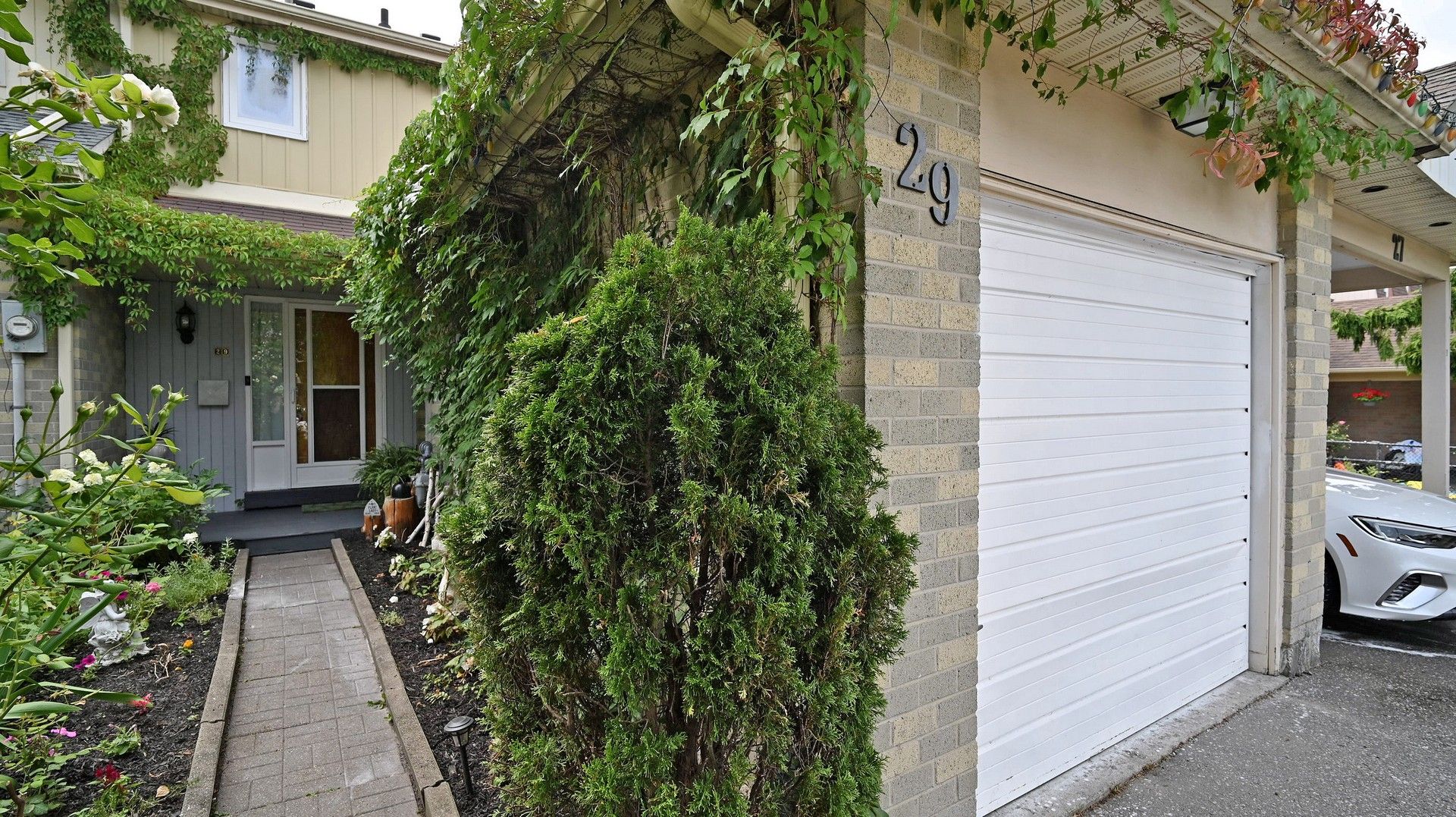$699,900
29 Primrose Crescent, Brampton, ON L6Z 1E1
Heart Lake West, Brampton,
 Properties with this icon are courtesy of
TRREB.
Properties with this icon are courtesy of
TRREB.![]()
Charming 3 Bedroom Townhome Nestled in Heart Lake West, where community charm meets convenience. Family oriented setting - quiet, safe streets, excellent schools, & green spaces at your doorstep. Versatile Living Space W/Lower Level Recreation Area.Fabulous Curb Appeal w/lush gardens & Patios.Backyard O/Looking Park & Greenspace. Park side serenity - step right into lush greenery & scenic trails. Prime transit & retail access-close to major malls & public transit for a seamless commute or day out. Highly rated local schools, multiple playgrounds &family friendly amenities support suburban lifestyle. Heart Lake Conservation Area steps away, this stunning 655 acre green space offers hiking trails, fishing, picnic areas & treetop adventure courses - perfect for active explorers. Whether you're raising a family, downsizing w/dignity or investing families or weekend wisely, this home delivers lifestyle plus value. Exceptional opportunity for families, professionals, or investors.
- HoldoverDays: 90
- Architectural Style: 2-Storey
- Property Type: Residential Freehold
- Property Sub Type: Att/Row/Townhouse
- DirectionFaces: East
- GarageType: Attached
- Directions: Sandalwood/Conestoga
- Tax Year: 2025
- ParkingSpaces: 1
- Parking Total: 2
- WashroomsType1: 1
- WashroomsType1Level: Second
- WashroomsType2: 1
- WashroomsType2Level: Basement
- BedroomsAboveGrade: 3
- Interior Features: None
- Basement: Finished, Full
- Cooling: Central Air
- HeatSource: Gas
- HeatType: Forced Air
- ConstructionMaterials: Aluminum Siding
- Roof: Asphalt Shingle
- Pool Features: None
- Sewer: Sewer
- Foundation Details: Brick
- Parcel Number: 142420228
- LotSizeUnits: Feet
- LotDepth: 100
- LotWidth: 20
| School Name | Type | Grades | Catchment | Distance |
|---|---|---|---|---|
| {{ item.school_type }} | {{ item.school_grades }} | {{ item.is_catchment? 'In Catchment': '' }} | {{ item.distance }} |


