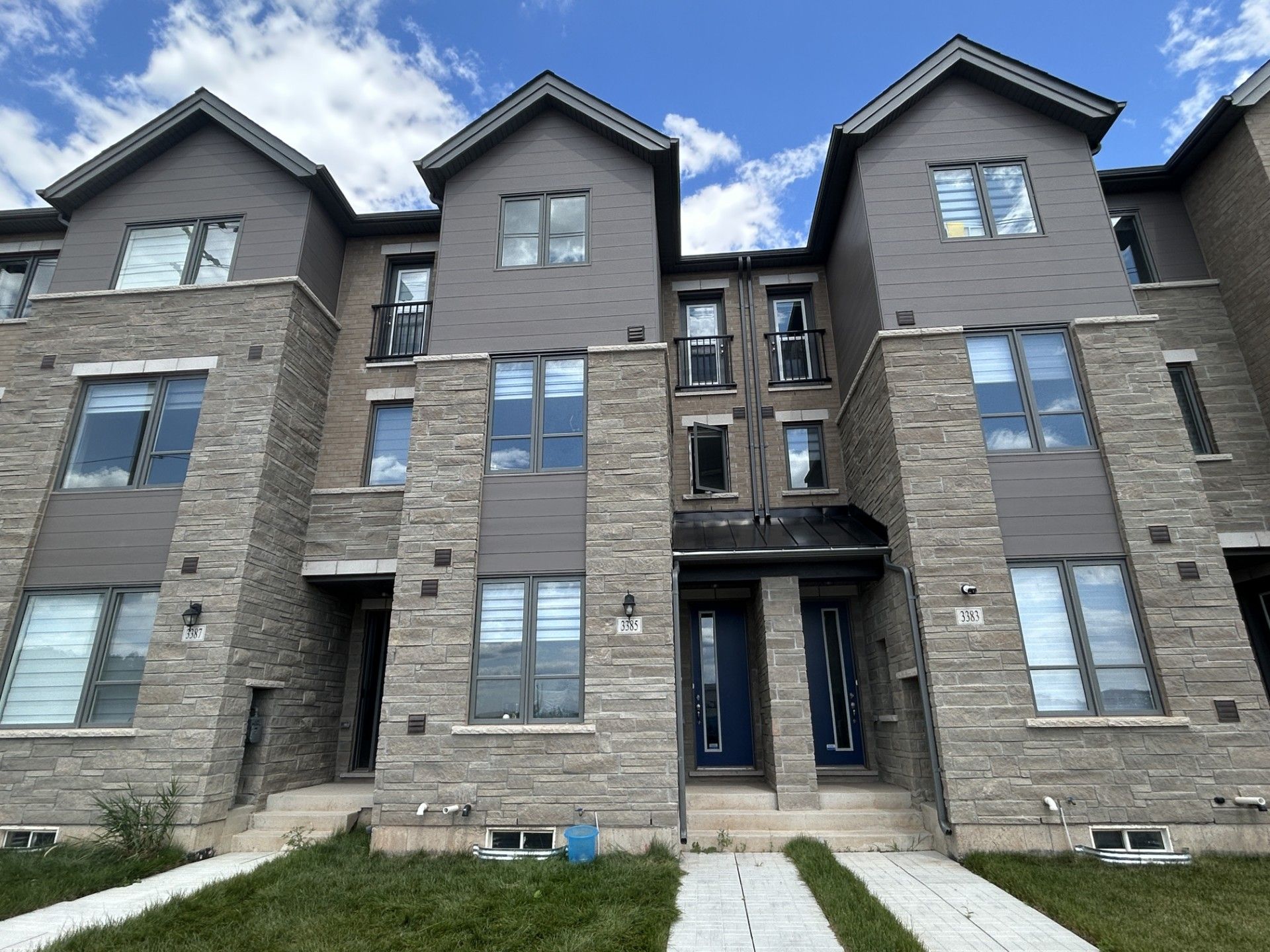$3,500
3385 Sixth Line, Oakville, ON L6H 0Y7
1008 - GO Glenorchy, Oakville,
4
|
3
|
1
|
2,000 sq.ft.
|
Year Built: 0-5
|
 Properties with this icon are courtesy of
TRREB.
Properties with this icon are courtesy of
TRREB.![]()
Executive style living in this bright open concept, only 1 year new 3+1 bedrooms and 3 washrooms townhome located in upper core of Oakville. 9 feet ceiling and a stylish wrought iron spindle, upgrade kitchen, SS appliances, center island, dining room walk out to huge balcony. Great location! Close to shopping malls, school, hospital, HWY 403, HWY427, Ready to move in and enjoy!
Property Info
MLS®:
W12325643
Listing Courtesy of
BAY STREET GROUP INC.
Total Bedrooms
4
Total Bathrooms
3
Basement
1
Floor Space
1500-2000 sq.ft.
Style
3-Storey
Last Updated
2025-08-05
Property Type
Townhouse
Listed Price
$3,500
Year Built
0-5
Rooms
More Details
Exterior Finish
Brick Front
Parking Cover
1
Parking Total
1
Water Supply
Municipal
Foundation
Sewer
Summary
- HoldoverDays: 90
- Architectural Style: 3-Storey
- Property Type: Residential Freehold
- Property Sub Type: Att/Row/Townhouse
- DirectionFaces: West
- GarageType: Attached
- Directions: West
- Parking Features: Private
- ParkingSpaces: 1
- Parking Total: 2
Location and General Information
Parking
Interior and Exterior Features
- WashroomsType1: 1
- WashroomsType1Level: Third
- WashroomsType2: 1
- WashroomsType2Level: Third
- WashroomsType3: 1
- WashroomsType3Level: Main
- BedroomsAboveGrade: 3
- BedroomsBelowGrade: 1
- Fireplaces Total: 1
- Interior Features: Water Heater, Auto Garage Door Remote, Countertop Range
- Basement: Unfinished
- Cooling: Central Air
- HeatSource: Gas
- HeatType: Forced Air
- LaundryLevel: Main Level
- ConstructionMaterials: Brick Front
- Roof: Asphalt Shingle
- Pool Features: None
Bathrooms Information
Bedrooms Information
Interior Features
Exterior Features
Property
- Sewer: Sewer
- Foundation Details: Concrete
- PropertyFeatures: School, Clear View
Utilities
Property and Assessments
Lot Information
Others
Sold History
MAP & Nearby Facilities
(The data is not provided by TRREB)
Map
Nearby Facilities
Public Transit ({{ nearByFacilities.transits? nearByFacilities.transits.length:0 }})
SuperMarket ({{ nearByFacilities.supermarkets? nearByFacilities.supermarkets.length:0 }})
Hospital ({{ nearByFacilities.hospitals? nearByFacilities.hospitals.length:0 }})
Other ({{ nearByFacilities.pois? nearByFacilities.pois.length:0 }})
School Catchments
| School Name | Type | Grades | Catchment | Distance |
|---|---|---|---|---|
| {{ item.school_type }} | {{ item.school_grades }} | {{ item.is_catchment? 'In Catchment': '' }} | {{ item.distance }} |
City Introduction
Nearby Similar Active listings
Nearby Open House listings
Nearby Price Reduced listings
Nearby Similar Listings Closed
MLS Listing Browsing History


