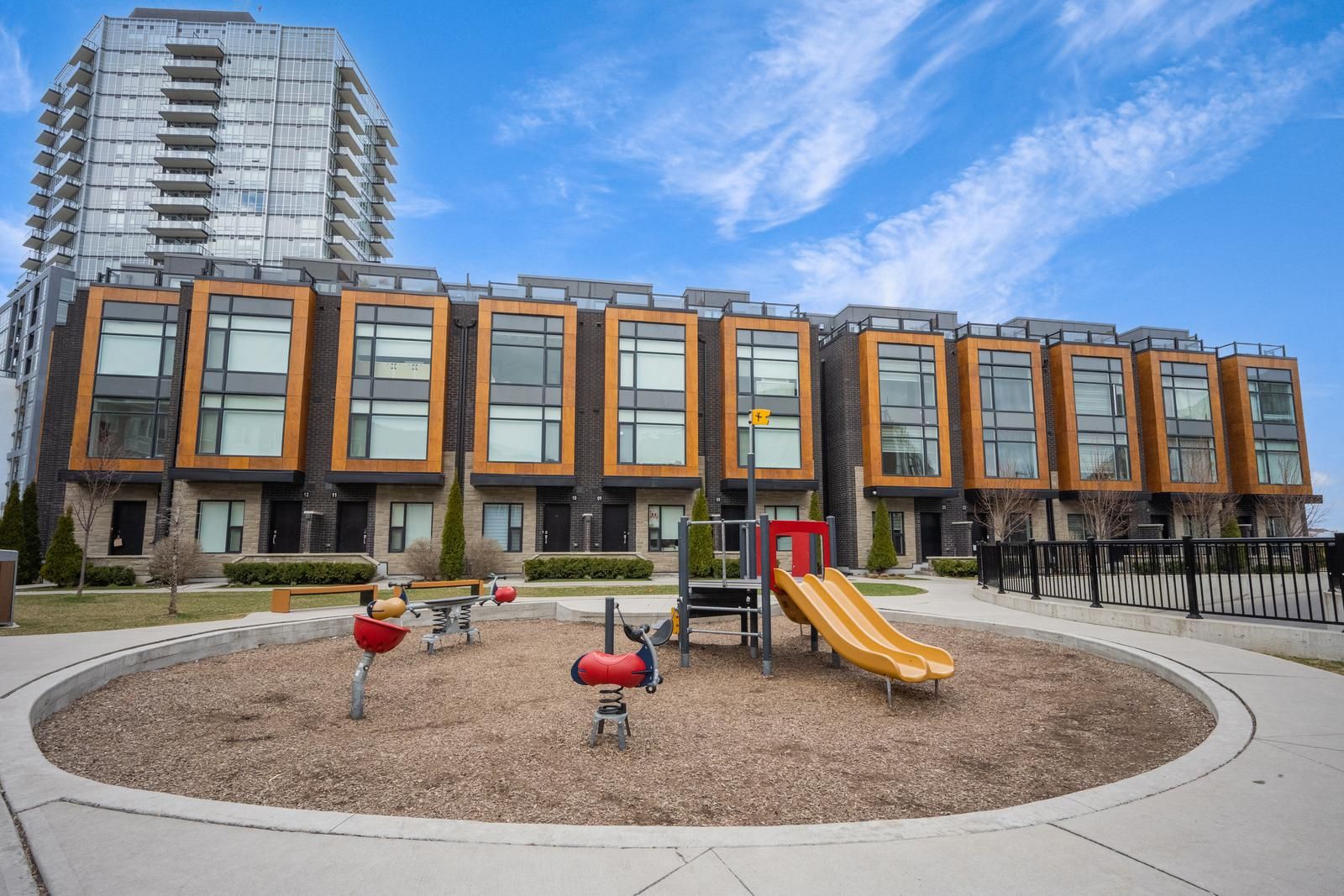$739,000
$16,000#23 - 200 Malta Avenue, Brampton, ON L6Y 6H8
Fletcher's Creek South, Brampton,
 Properties with this icon are courtesy of
TRREB.
Properties with this icon are courtesy of
TRREB.![]()
Sold under POWER OF SALE. "sold" as is - where is. Great opportunity to own a modern condo townhome in a convenient location. Well Maintained Complex With Lower Maintenance Fees. Home is in ready to move in condition. Gorgeous Elevation With Modern Build Townhouse, Main Floor 9' Ceilings, Quartz Countertop with Undermount Sink, Upgraded Newer Kitchen With Beautiful Island, Backsplash, Upgraded Laminate Flooring, Oak Stairs, Huge Windows, Separate Laundry Room With Cabinets, A Huge Size Den, Private Rooftop Terrace, Underground Parking With Direct Access To Home, Walking Distance To Main Transit Terminal, LRT Coming Soon, Sheridan College, Shoppers World, Superstore & Etc. Master Br W/4Pc Ensuite W/Sep Shower & Tub, Larger W/I Closet & Juliette Balcony. MUST SEE! Power of sale, seller offers no warranty. 48 hours (work days) irrevocable on all offers. Being sold as is. Must attach schedule "B" and use Seller's sample offer when drafting offer, copy in attachment section of MLS. No representation or warranties are made of any kind by seller/agent. All information should be independently verified. Taxes estimate as per city website
- HoldoverDays: 10
- Architectural Style: 3-Storey
- Property Type: Residential Condo & Other
- Property Sub Type: Condo Townhouse
- GarageType: Underground
- Directions: N/A
- Tax Year: 2024
- Parking Total: 1
- WashroomsType1: 1
- WashroomsType1Level: Basement
- WashroomsType2: 1
- WashroomsType2Level: Second
- WashroomsType3: 1
- WashroomsType3Level: Third
- BedroomsAboveGrade: 3
- BedroomsBelowGrade: 1
- Interior Features: Guest Accommodations, In-Law Capability
- Basement: Finished, Separate Entrance
- Cooling: Central Air
- HeatSource: Gas
- HeatType: Forced Air
- LaundryLevel: Upper Level
- ConstructionMaterials: Brick
- Exterior Features: Deck, Privacy, Porch Enclosed, Year Round Living, Recreational Area
- Parcel Number: 200860023
| School Name | Type | Grades | Catchment | Distance |
|---|---|---|---|---|
| {{ item.school_type }} | {{ item.school_grades }} | {{ item.is_catchment? 'In Catchment': '' }} | {{ item.distance }} |


