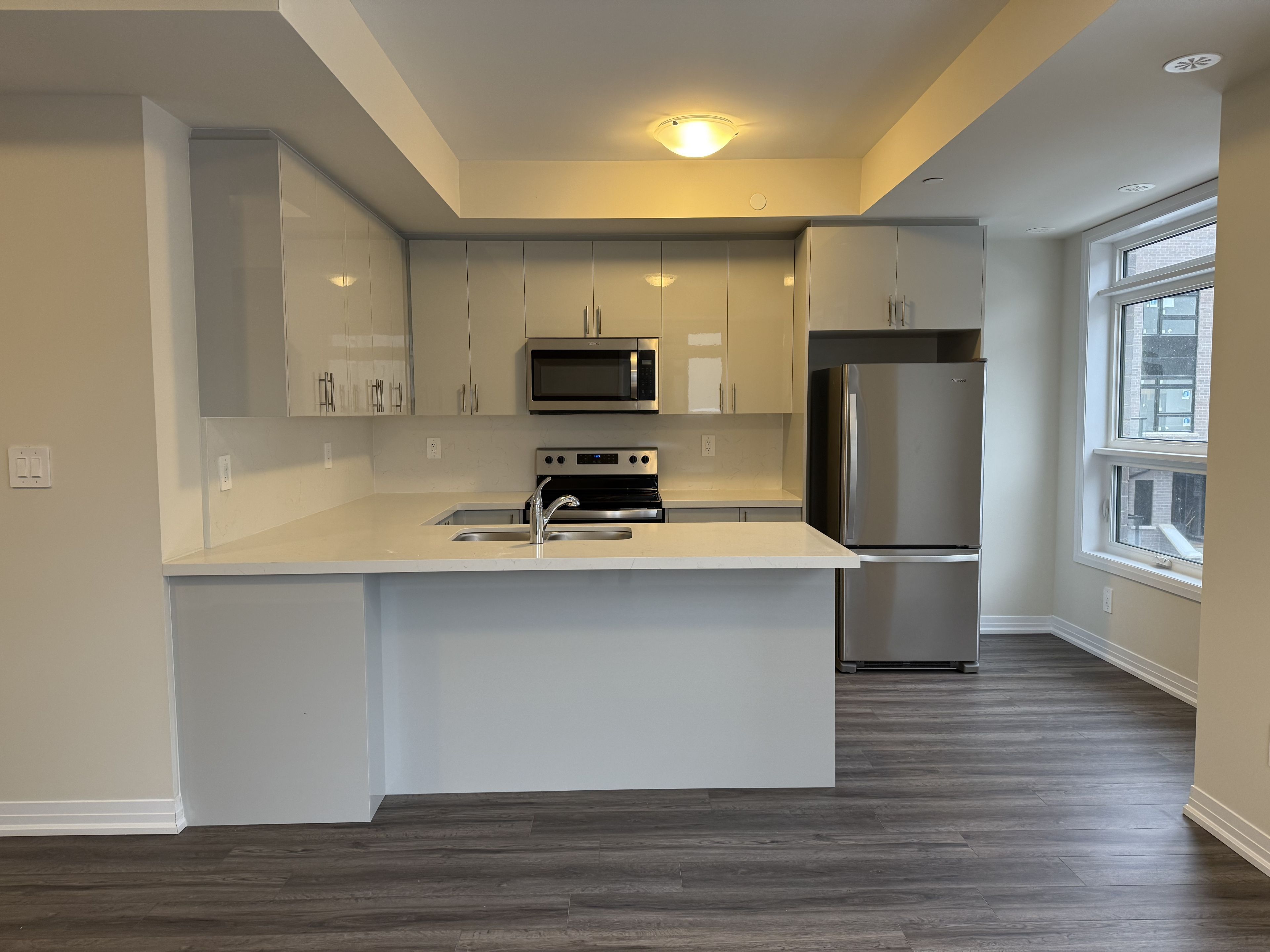$2,900
#102 - 1585 Rose Way, Milton, ON L9T 7E7
1026 - CB Cobban, Milton,














 Properties with this icon are courtesy of
TRREB.
Properties with this icon are courtesy of
TRREB.![]()
Discover This Stunning, Brand-New 3-Bedroom, 2-Bathroom Stacked Townhome Crafted By Fernbrook Homes. Offering 1,321 Sq. Ft. Of Thoughtfully Designed Living Space, This Home Includes 2 Underground Parking Spots And 1 Locker For Your Convenience. The Open-Concept Kitchen Is A Chefs Dream, Featuring Upgraded Quartz Countertops, A Stylish Backsplash, Stainless Steel Appliances, And Ample Cabinetry For All Your Storage Needs. The Spacious And Sunlit Living Area Provides Plenty Of Room For Family Gatherings Or Relaxation. Conveniently Located Close To Shops, Schools, Trails, Conservation Areas, And Major Highways, This Home Is Available For Immediate Occupancy. Don't Miss Out On This Exceptional Opportunity! **EXTRAS** This Home Also Features Two Outdoor Living Spaces: A Deck Off The Living Area And A Large Rooftop Terrace Equipped With A Gas BBQ Hookup, Perfect For Relaxing Or Entertaining.
- HoldoverDays: 30
- Architectural Style: Stacked Townhouse
- Property Type: Residential Condo & Other
- Property Sub Type: Condo Townhouse
- GarageType: Underground
- Directions: NE
- Parking Features: Reserved/Assigned, Underground
- Parking Total: 2
- WashroomsType1: 1
- WashroomsType1Level: Second
- WashroomsType2: 1
- WashroomsType2Level: Second
- BedroomsAboveGrade: 3
- Interior Features: Auto Garage Door Remote, Carpet Free, Water Heater
- Cooling: Central Air
- HeatSource: Gas
- HeatType: Forced Air
- ConstructionMaterials: Brick, Stucco (Plaster)
- Roof: Flat
- PropertyFeatures: Golf, Greenbelt/Conservation, Place Of Worship, School, Wooded/Treed
| School Name | Type | Grades | Catchment | Distance |
|---|---|---|---|---|
| {{ item.school_type }} | {{ item.school_grades }} | {{ item.is_catchment? 'In Catchment': '' }} | {{ item.distance }} |















