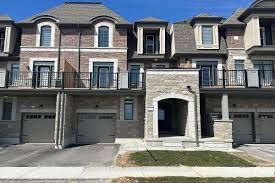$3,650
83 Hayrake Street, Brampton, ON L6Z 0K4
Snelgrove, Brampton,

 Properties with this icon are courtesy of
TRREB.
Properties with this icon are courtesy of
TRREB.![]()
This stunning property boasts of luxurious living space, with a modern design that's sure to impress even the most discerning buyers. Featuring a double-door entry and double garage, this home offers both convenience and style.Inside, the open-concept layout seamlessly integrates the great room, dining area, and kitchen, creating the perfect setting for both entertaining and everyday living. High-end granite countertops and stainless steel appliances elevate the kitchen, while the ground floor bedroom with a full bath provides added flexibility for guests or multi-generational living.Upstairs, discover three additional bedrooms, including a lavish master suite with its own balcony. MINUTES AWAY FROM ALL THE AMENTIES, HWY410, GROCERY STORE,AND PLAZAS.
- HoldoverDays: 90
- Architectural Style: 3-Storey
- Property Type: Residential Freehold
- Property Sub Type: Att/Row/Townhouse
- DirectionFaces: North
- GarageType: Attached
- Directions: MAYFIELD RD/KENNEDY RD
- ParkingSpaces: 4
- Parking Total: 6
- WashroomsType1: 1
- WashroomsType1Level: Ground
- WashroomsType2: 1
- WashroomsType2Level: Second
- WashroomsType3: 1
- WashroomsType3Level: Third
- WashroomsType4: 1
- WashroomsType4Level: Third
- BedroomsAboveGrade: 5
- Interior Features: In-Law Suite
- Basement: Unfinished
- Cooling: Central Air
- HeatSource: Gas
- HeatType: Forced Air
- ConstructionMaterials: Brick
- Roof: Shingles
- Foundation Details: Brick, Stone
- Parcel Number: 142340386
| School Name | Type | Grades | Catchment | Distance |
|---|---|---|---|---|
| {{ item.school_type }} | {{ item.school_grades }} | {{ item.is_catchment? 'In Catchment': '' }} | {{ item.distance }} |



